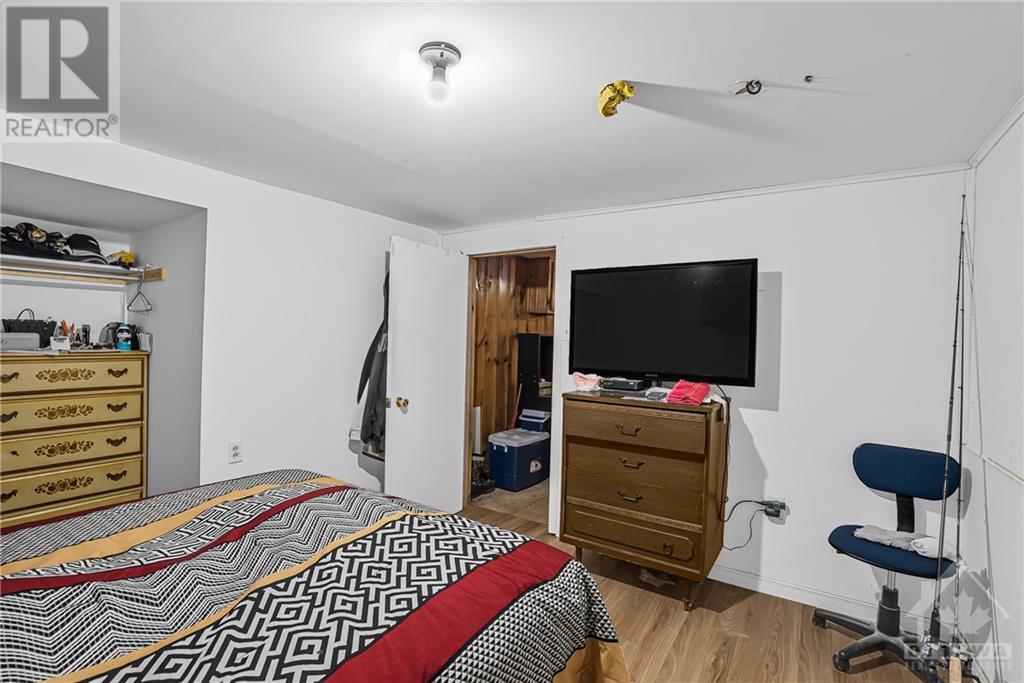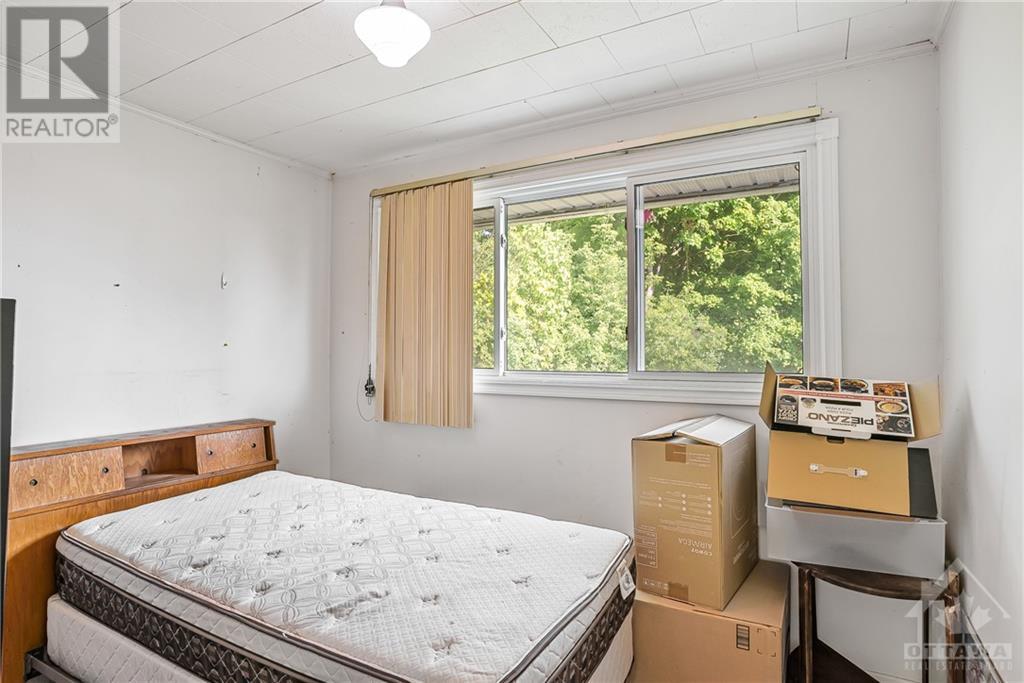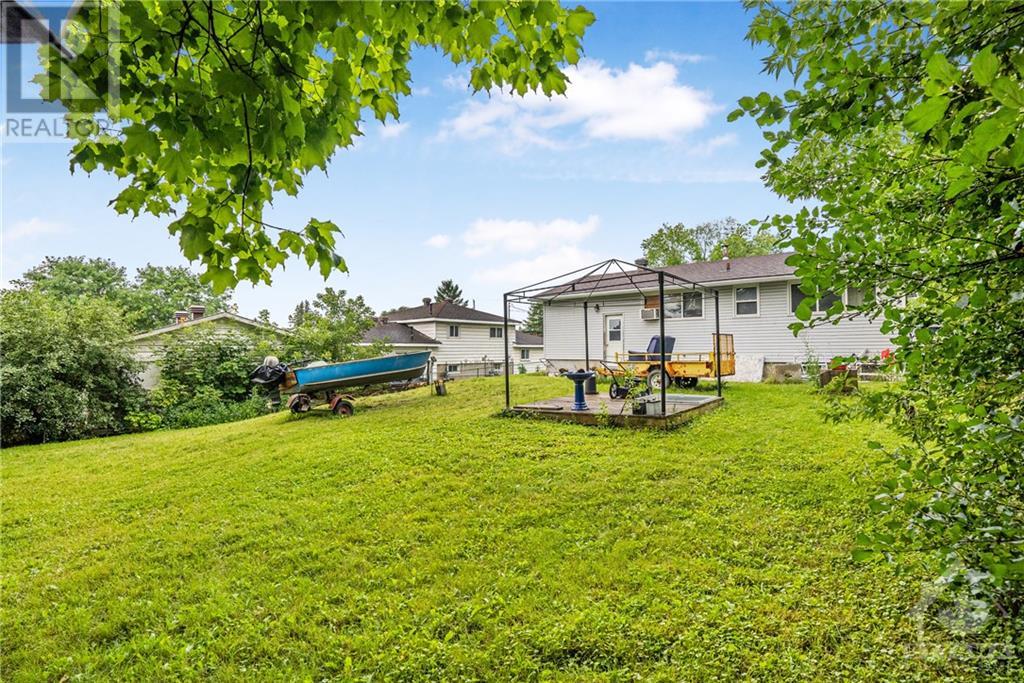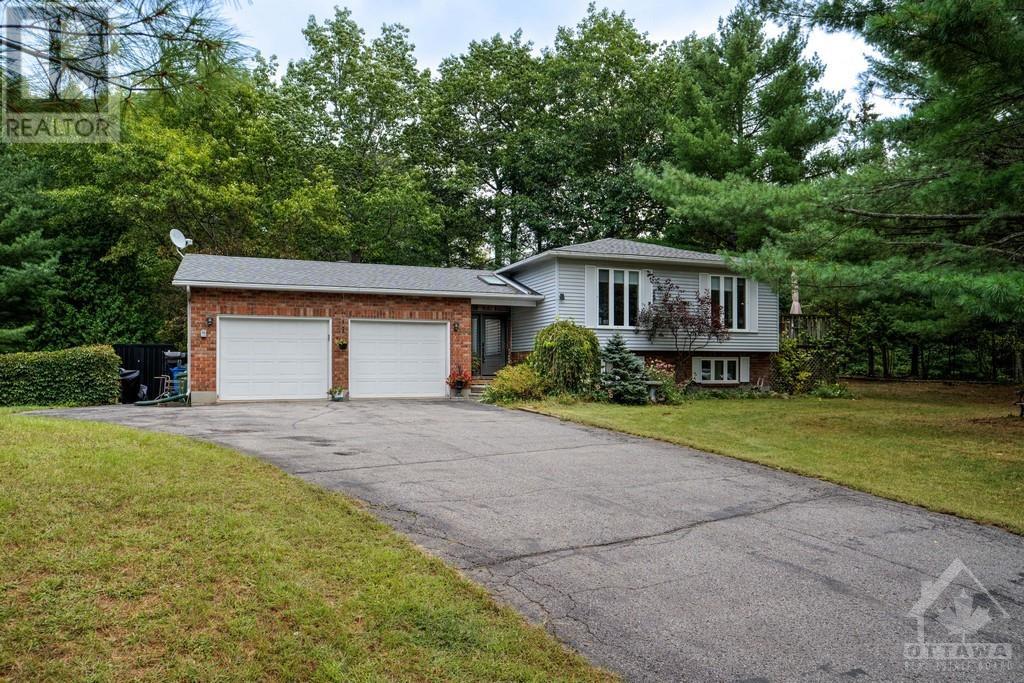245 VICTORIA STREET
Almonte, Ontario K0A1A0
$499,000
| Bathroom Total | 1 |
| Bedrooms Total | 3 |
| Half Bathrooms Total | 0 |
| Year Built | 1982 |
| Cooling Type | None |
| Flooring Type | Hardwood, Laminate, Linoleum |
| Heating Type | Forced air |
| Heating Fuel | Natural gas |
| Stories Total | 1 |
| Laundry room | Basement | 26'4" x 10'0" |
| Living room | Main level | 19'6" x 11'3" |
| Dining room | Main level | 12'0" x 8'10" |
| Kitchen | Main level | 11'3" x 11'0" |
| Primary Bedroom | Main level | 16'6" x 10'5" |
| Bedroom | Main level | 9'10" x 7'8" |
| Bedroom | Main level | 9'10" x 7'8" |
YOU MAY ALSO BE INTERESTED IN…
Previous
Next

















































