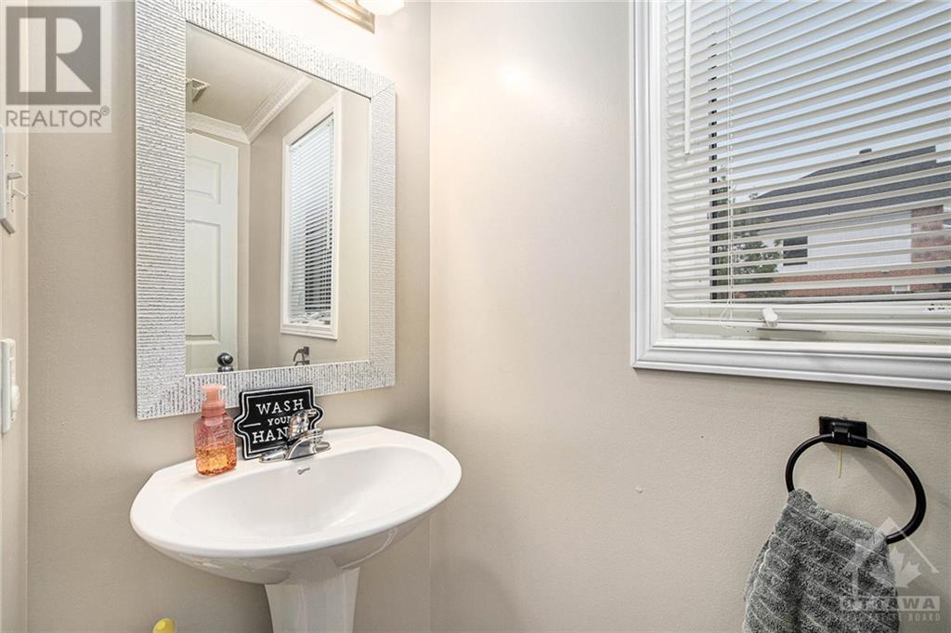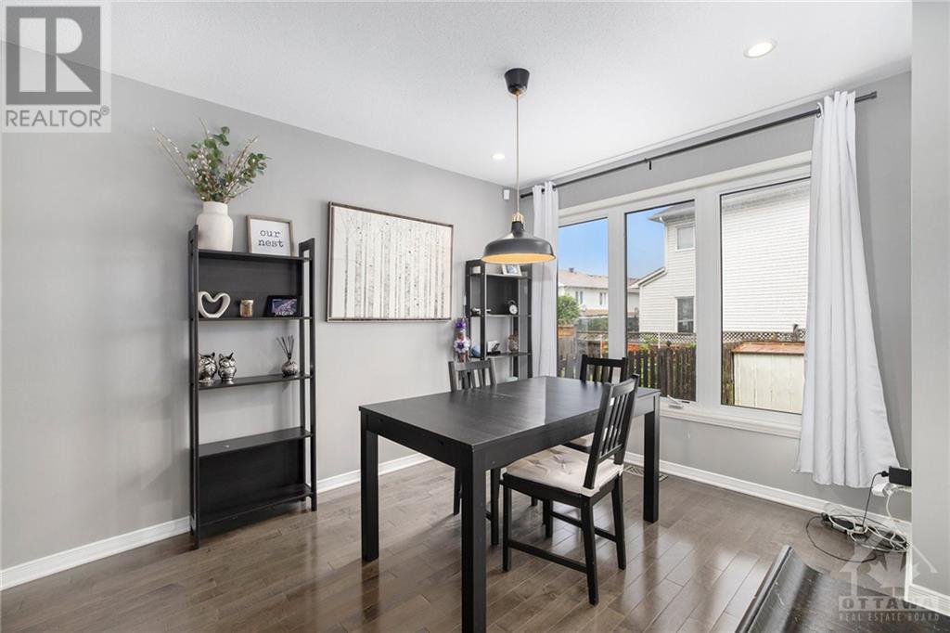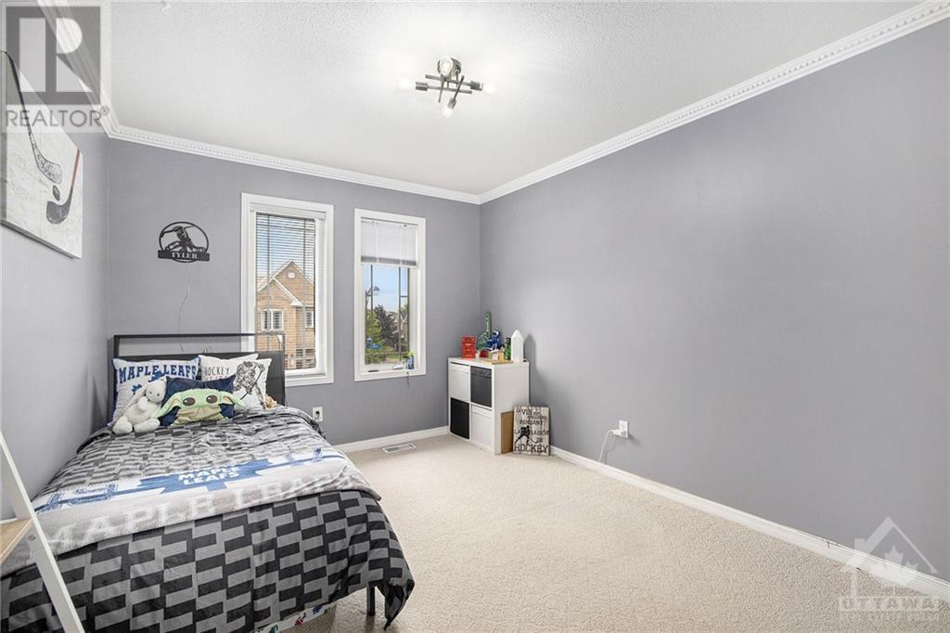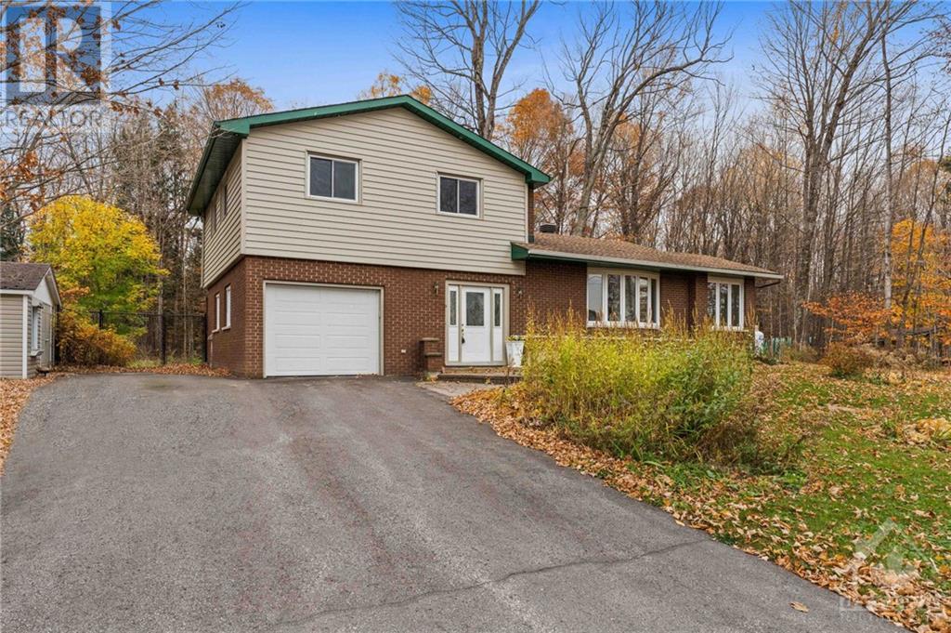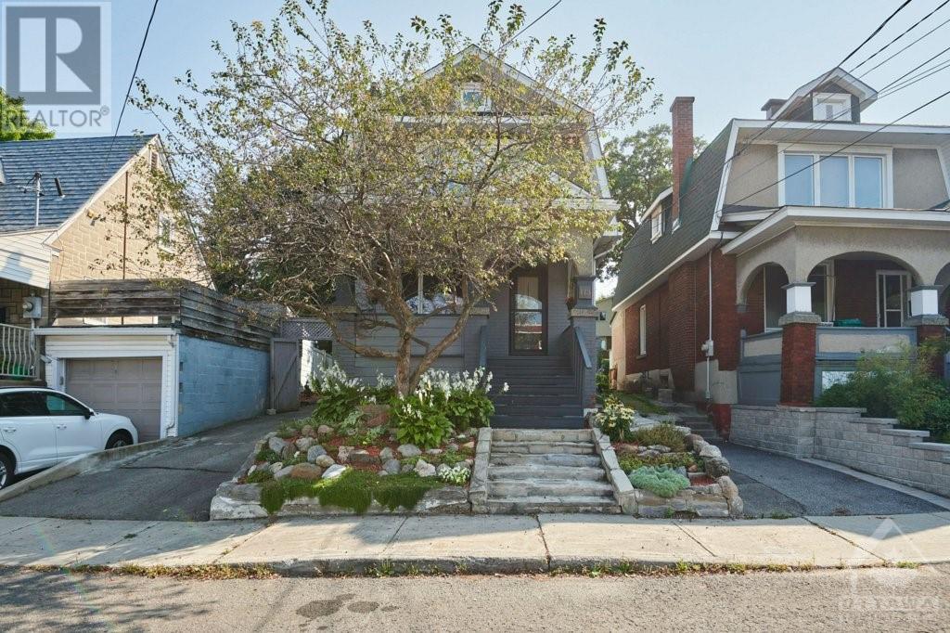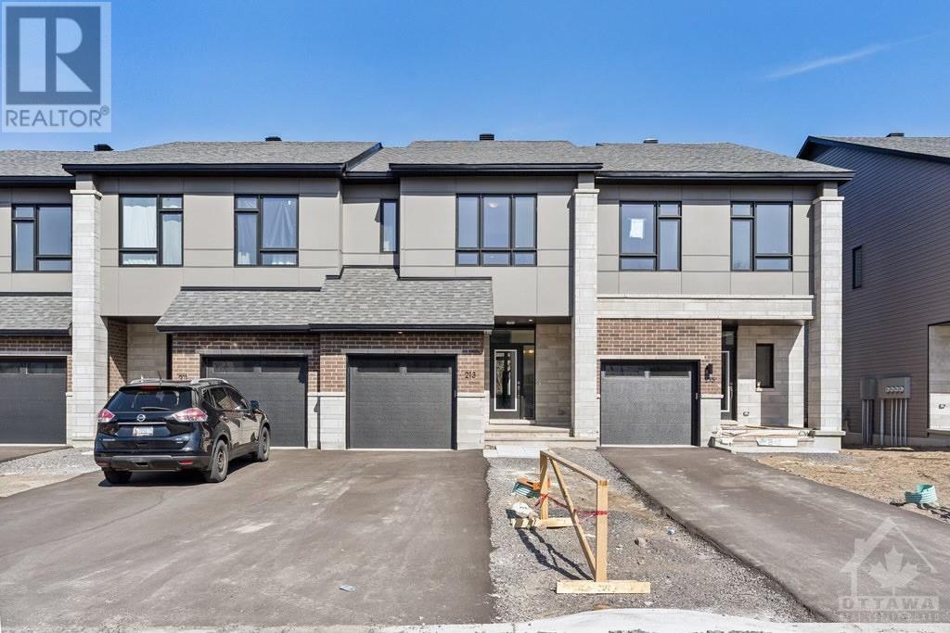141 SORENTO STREET
Ottawa, Ontario K2J0B2
$614,900
| Bathroom Total | 3 |
| Bedrooms Total | 3 |
| Half Bathrooms Total | 1 |
| Year Built | 2007 |
| Cooling Type | Central air conditioning |
| Flooring Type | Wall-to-wall carpet, Hardwood, Tile |
| Heating Type | Forced air |
| Heating Fuel | Natural gas |
| Stories Total | 2 |
| Primary Bedroom | Second level | 13'3" x 15'9" |
| Bedroom | Second level | 9'7" x 14'0" |
| Bedroom | Second level | 9'6" x 12'6" |
| Full bathroom | Second level | 8'6" x 5'3" |
| 4pc Ensuite bath | Second level | 8'5" x 11'7" |
| Family room | Basement | 15'9" x 29'11" |
| Storage | Basement | 9'6" x 12'8" |
| Living room | Main level | 12'1" x 10'2" |
| Dining room | Main level | 9'0" x 13'1" |
| Kitchen | Main level | 10'5" x 10'2" |
| Eating area | Main level | 10'5" x 8'1" |
| Partial bathroom | Main level | 3'1" x 6'10" |
YOU MAY ALSO BE INTERESTED IN…
Previous
Next






