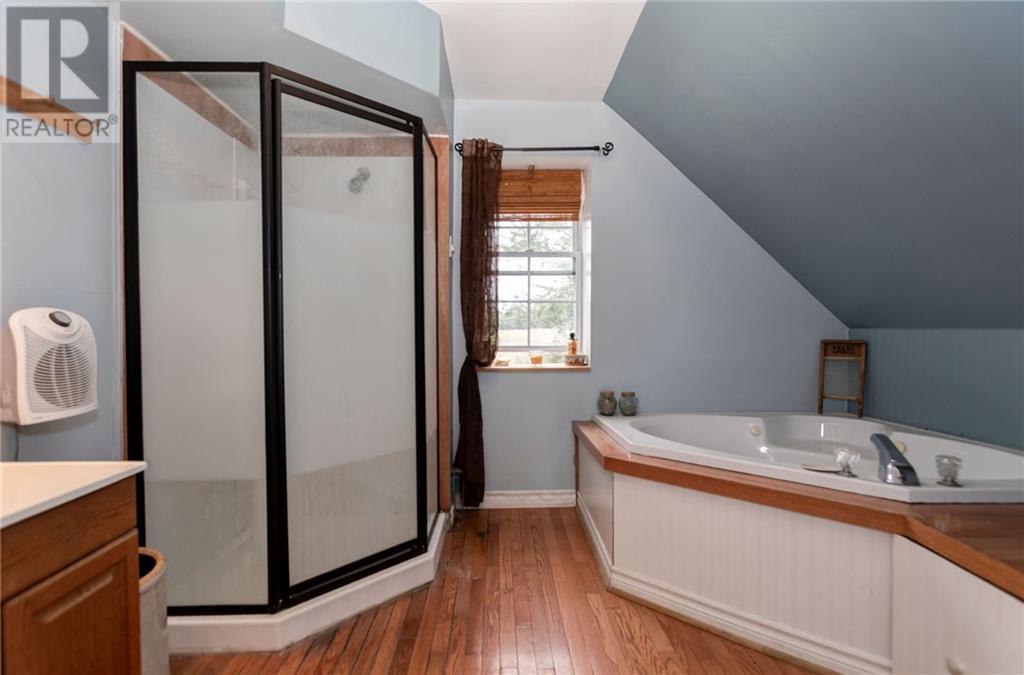2154 ROSS ROAD
Pembroke, Ontario K8A6W4
$425,000
| Bathroom Total | 2 |
| Bedrooms Total | 3 |
| Half Bathrooms Total | 1 |
| Cooling Type | Window air conditioner |
| Flooring Type | Hardwood |
| Heating Type | Forced air |
| Heating Fuel | Propane |
| Stories Total | 2 |
| Family room | Second level | 16'5" x 16'5" |
| 4pc Bathroom | Second level | 9'3" x 8'11" |
| Bedroom | Second level | 10'9" x 9'7" |
| Bedroom | Second level | 12'1" x 9'7" |
| Primary Bedroom | Second level | 16'0" x 9'7" |
| Kitchen | Main level | 8'0" x 11'10" |
| Living room | Main level | 16'0" x 21'0" |
| 2pc Bathroom | Main level | 4'4" x 2'7" |
YOU MAY ALSO BE INTERESTED IN…
Previous
Next

























































