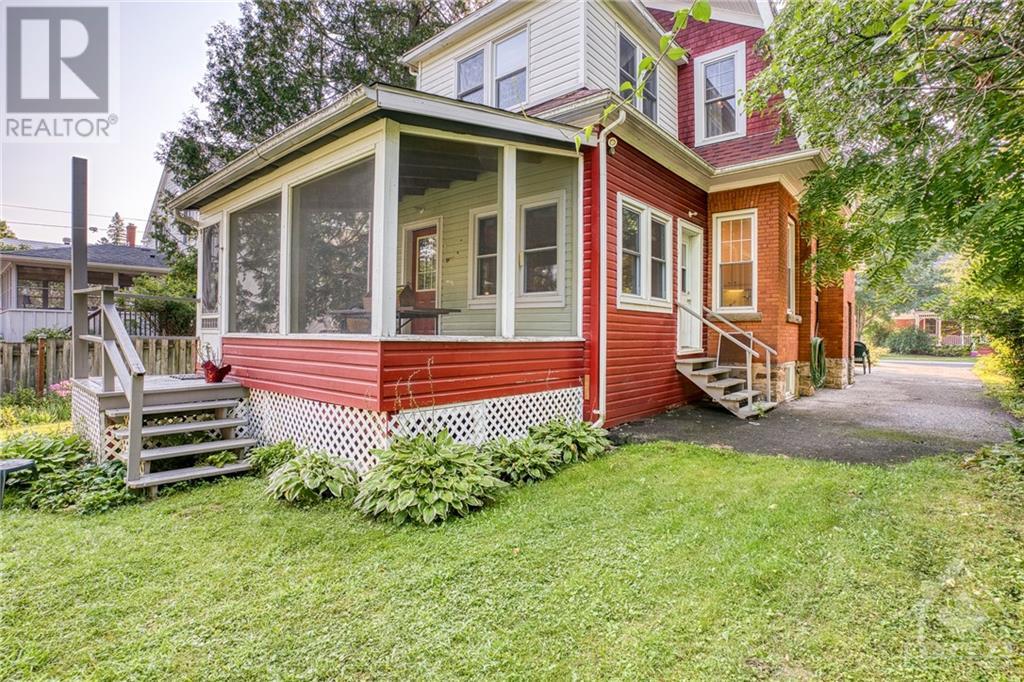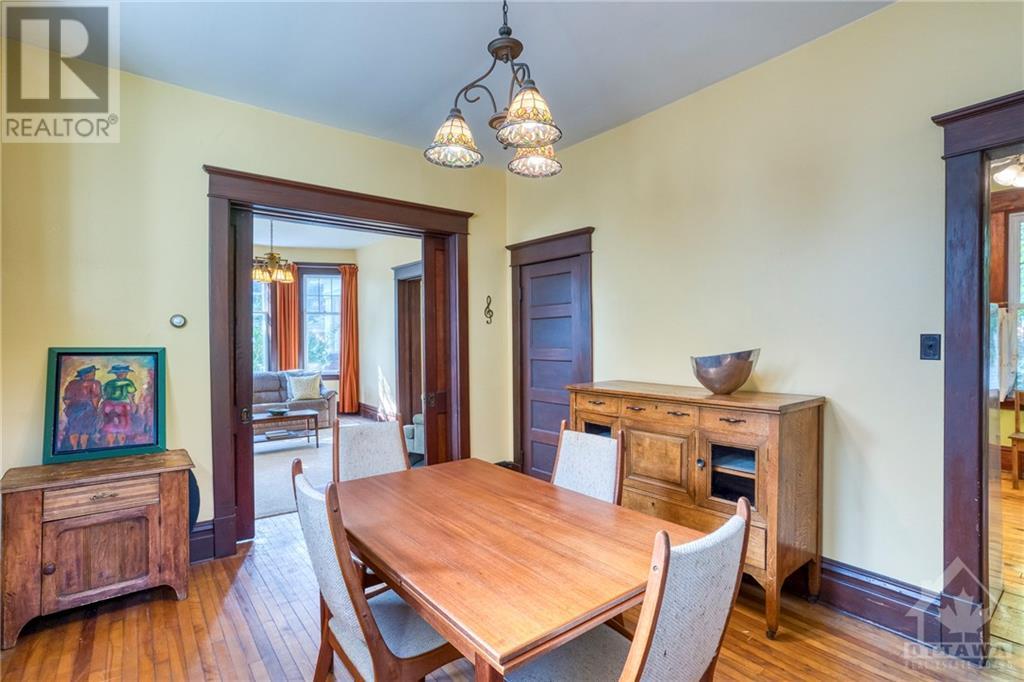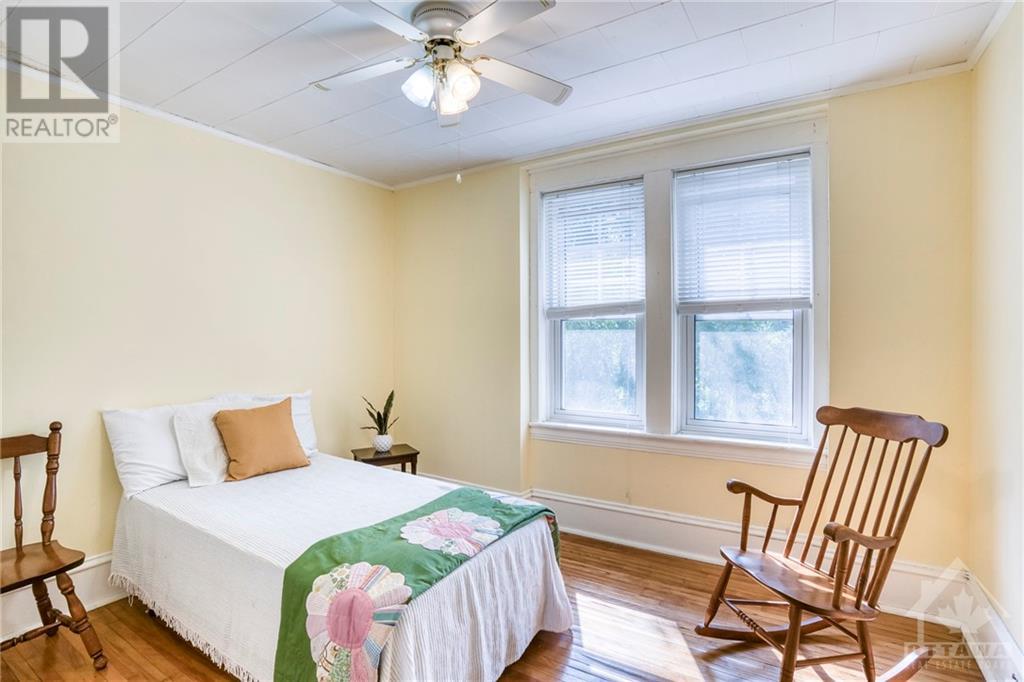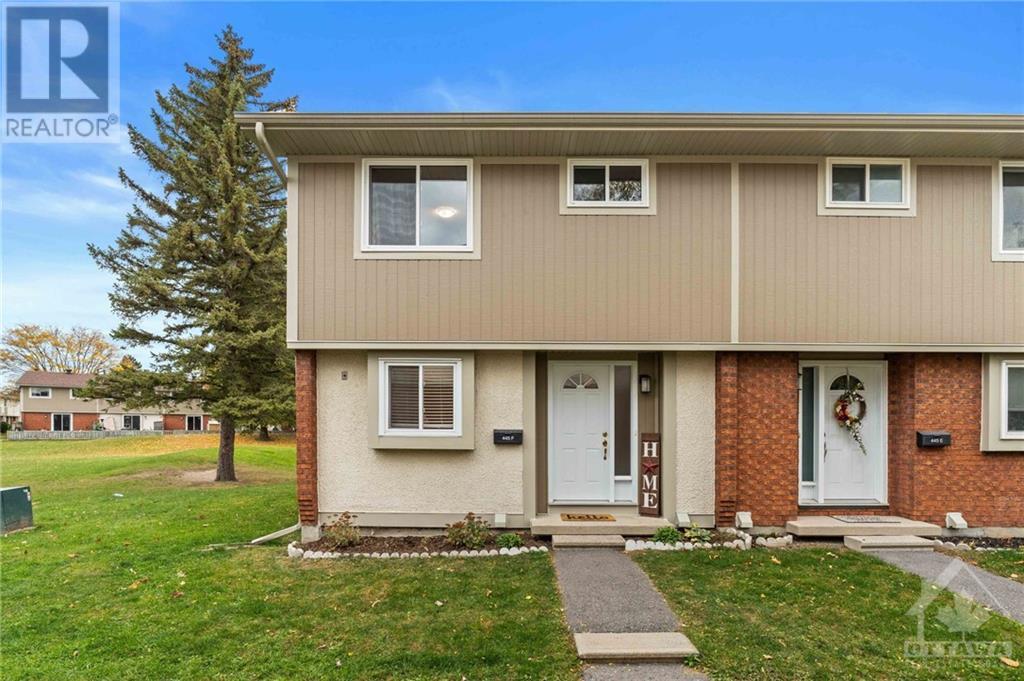19 MARY STREET
Perth, Ontario K7H2X1
$839,000
| Bathroom Total | 2 |
| Bedrooms Total | 4 |
| Half Bathrooms Total | 1 |
| Year Built | 1900 |
| Cooling Type | None |
| Flooring Type | Wall-to-wall carpet, Hardwood, Tile |
| Heating Type | Forced air |
| Heating Fuel | Natural gas |
| Stories Total | 2 |
| Primary Bedroom | Second level | 11'0" x 10'1" |
| Bedroom | Second level | 11'0" x 9'3" |
| Bedroom | Second level | 10'0" x 12'1" |
| Bedroom | Second level | 10'0" x 12'1" |
| 4pc Bathroom | Second level | 7'1" x 6'0" |
| Den | Second level | 11'0" x 10'1" |
| Other | Main level | 5'10" x 3'11" |
| Foyer | Main level | 9'7" x 9'9" |
| Sitting room | Main level | 12'5" x 15'5" |
| Dining room | Main level | 10'9" x 14'1" |
| Kitchen | Main level | 12'0" x 10'0" |
| Family room | Main level | 14'1" x 12'0" |
| Porch | Main level | 13'11" x 9'5" |
| 2pc Bathroom | Main level | 3'0" x 5'9" |
YOU MAY ALSO BE INTERESTED IN…
Previous
Next

























































