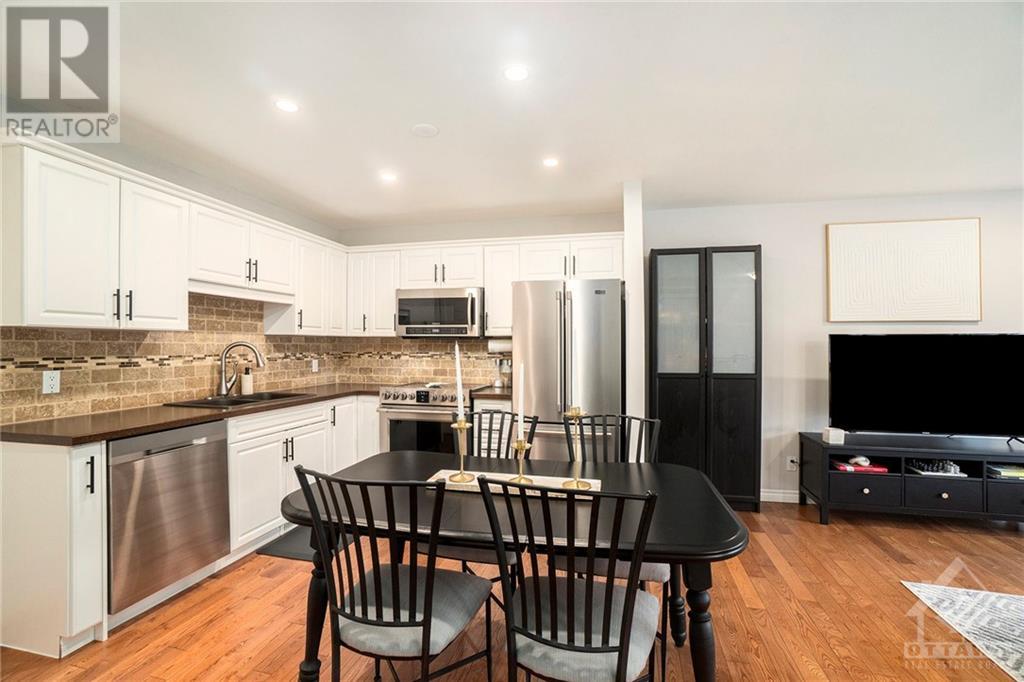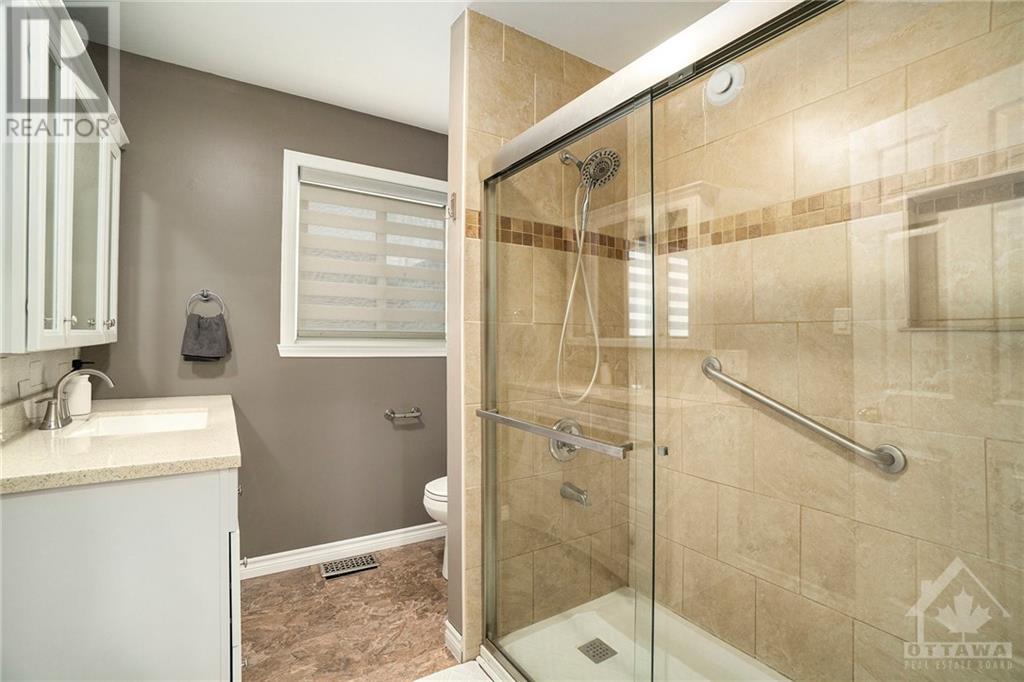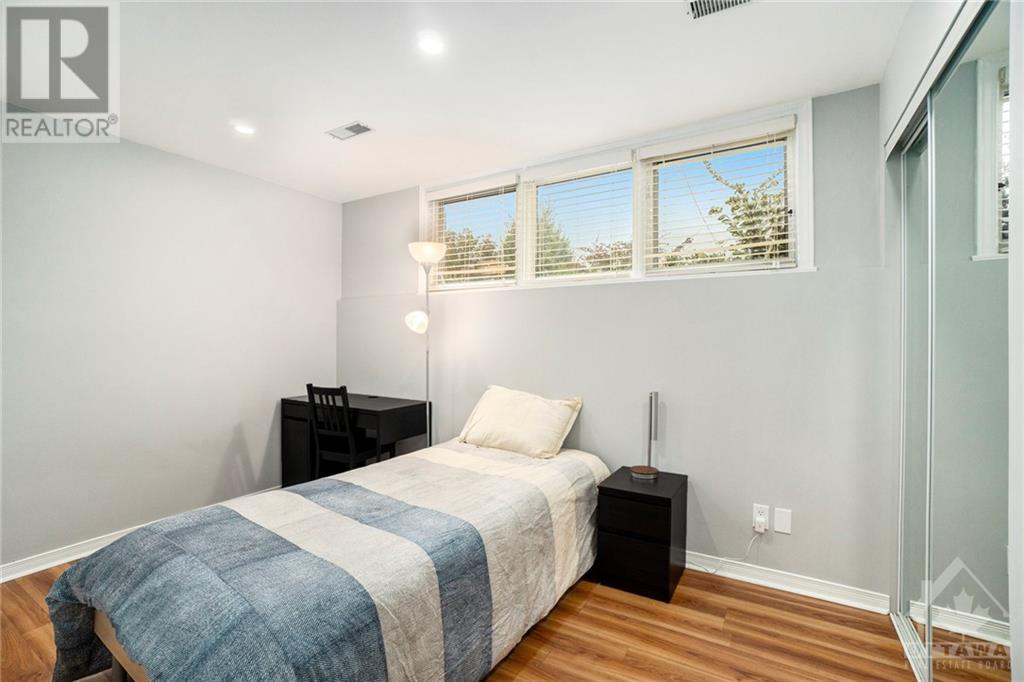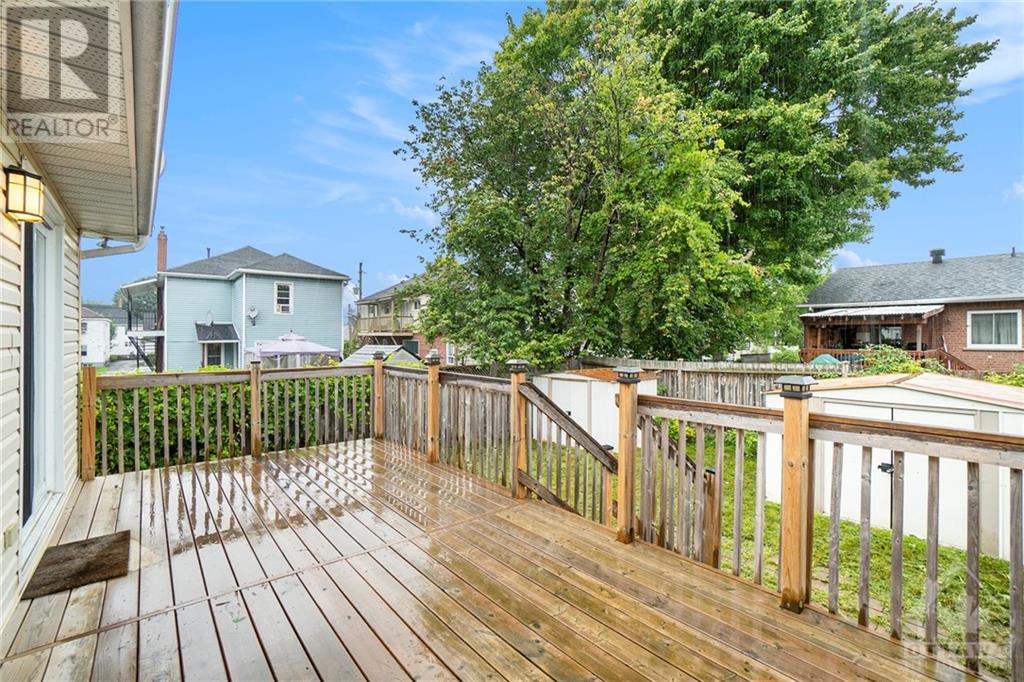423 CARLETON STREET
Cornwall, Ontario K6H4X9
$414,900
| Bathroom Total | 2 |
| Bedrooms Total | 4 |
| Half Bathrooms Total | 0 |
| Year Built | 1995 |
| Cooling Type | Central air conditioning |
| Flooring Type | Vinyl |
| Heating Type | Forced air |
| Heating Fuel | Natural gas |
| Stories Total | 1 |
| Family room | Basement | 14'10" x 11'11" |
| Bedroom | Basement | 11'5" x 12'0" |
| Bedroom | Basement | 14'9" x 8'3" |
| 3pc Bathroom | Basement | 6'8" x 12'9" |
| Living room | Main level | 15'0" x 11'4" |
| Kitchen | Main level | 13'1" x 10'10" |
| Foyer | Main level | 6'9" x 11'5" |
| Primary Bedroom | Main level | 12'0" x 11'0" |
| Bedroom | Main level | 9'7" x 14'5" |
| 3pc Bathroom | Main level | 8'6" x 7'1" |
| Other | Other | 19'4" x 9'10" |
YOU MAY ALSO BE INTERESTED IN…
Previous
Next



















































