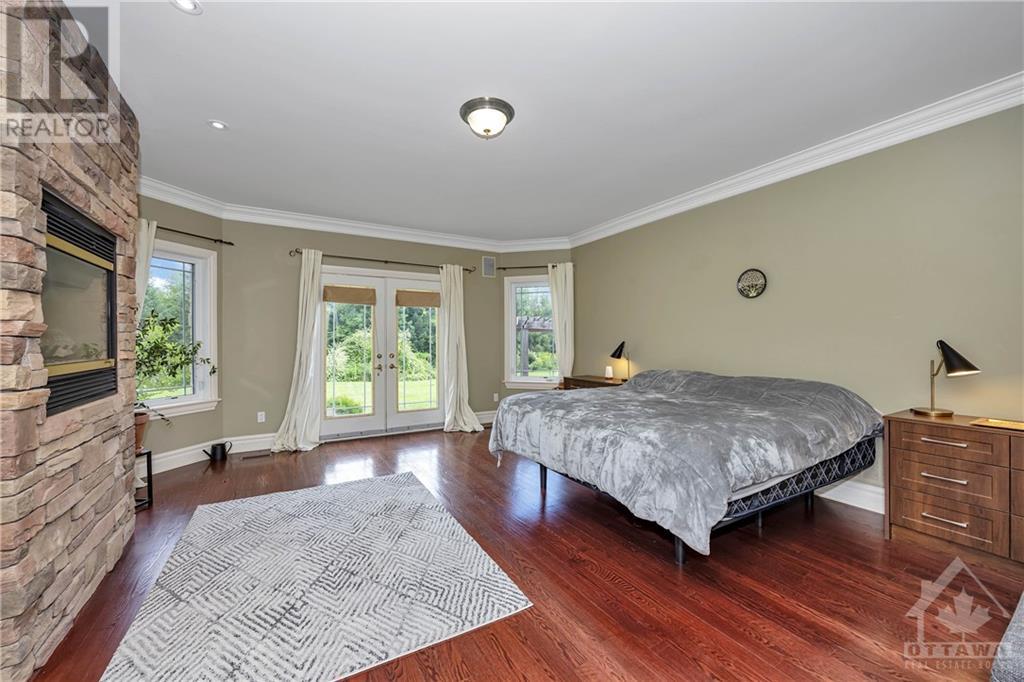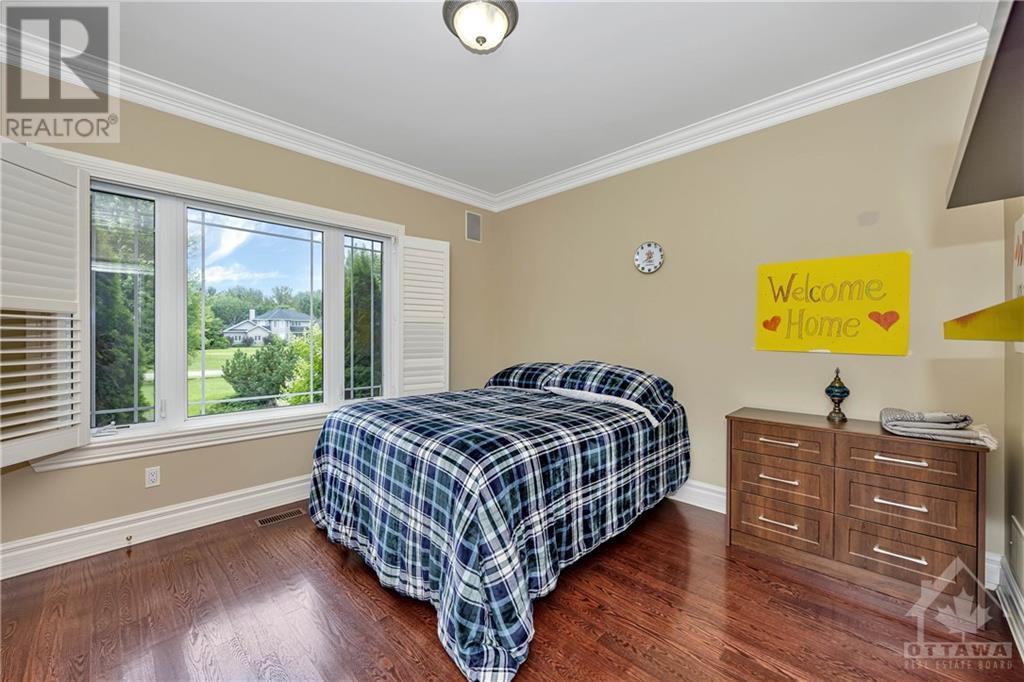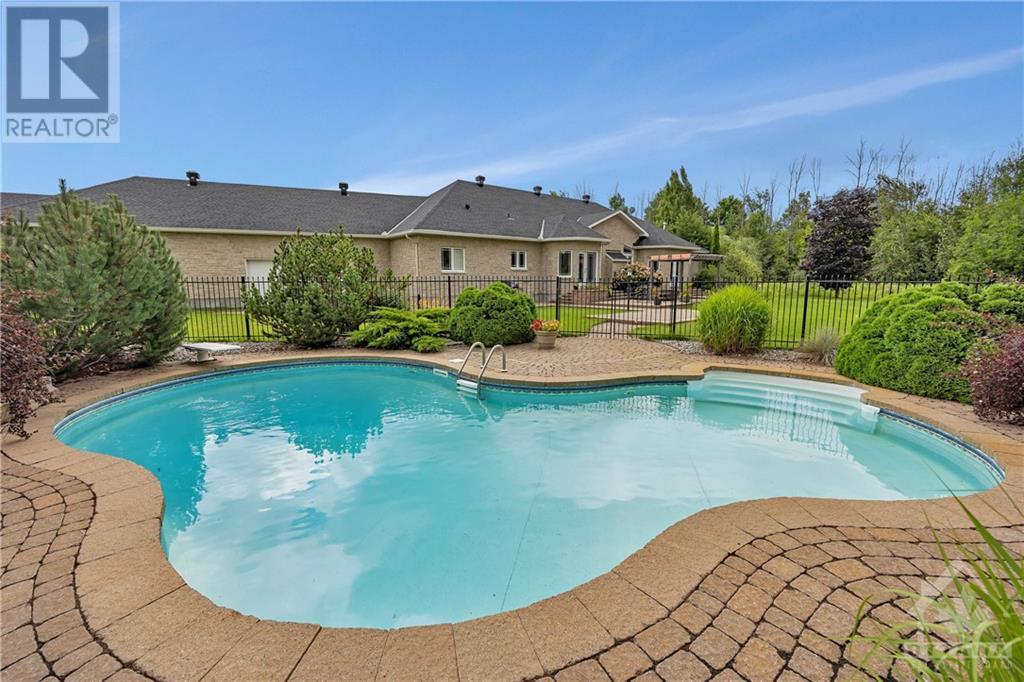5737 STUEWE DRIVE
Ottawa, Ontario K4M1L2
$1,600,000
| Bathroom Total | 4 |
| Bedrooms Total | 4 |
| Half Bathrooms Total | 1 |
| Year Built | 2003 |
| Cooling Type | Central air conditioning |
| Flooring Type | Hardwood, Laminate, Tile |
| Heating Type | Forced air |
| Heating Fuel | Natural gas |
| Stories Total | 1 |
| Family room/Fireplace | Lower level | 23'0" x 21'0" |
| Recreation room | Lower level | 25'0" x 11'0" |
| Storage | Lower level | 46'0" x 34'0" |
| Storage | Lower level | 15'5" x 5'5" |
| Dining room | Main level | 14'0" x 13'0" |
| Living room | Main level | 19'6" x 17'1" |
| Kitchen | Main level | 14'4" x 13'9" |
| Office | Main level | 13'1" x 12'6" |
| Eating area | Main level | 18'2" x 10'1" |
| Primary Bedroom | Main level | 19'11" x 16'4" |
| 5pc Ensuite bath | Main level | 11'7" x 9'4" |
| Bedroom | Main level | 11'10" x 11'6" |
| 4pc Ensuite bath | Main level | 9'1" x 5'5" |
| Bedroom | Main level | 13'4" x 13'9" |
| Bedroom | Main level | 10'9" x 10'6" |
| Full bathroom | Main level | 12'0" x 5'0" |
| Partial bathroom | Main level | 5'4" x 4'11" |
| Mud room | Main level | 17'0" x 10'0" |
| Laundry room | Main level | 10'0" x 5'0" |
YOU MAY ALSO BE INTERESTED IN…
Previous
Next

























































