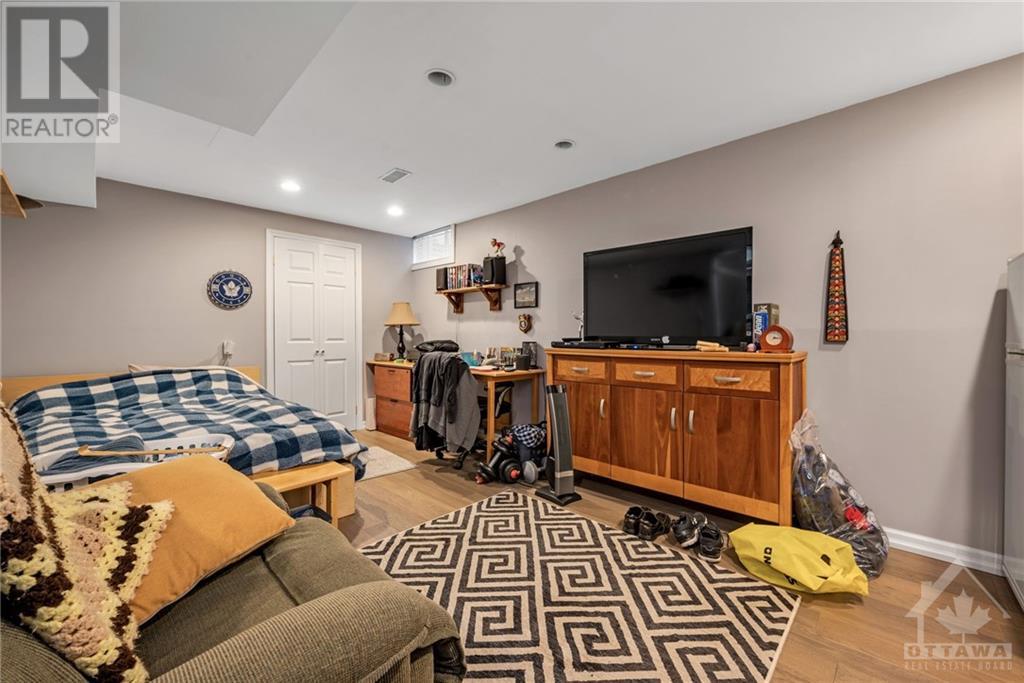630 WILKIE DRIVE
Ottawa, Ontario K4A1R6
$695,000
| Bathroom Total | 4 |
| Bedrooms Total | 3 |
| Half Bathrooms Total | 1 |
| Year Built | 1986 |
| Cooling Type | Central air conditioning |
| Flooring Type | Hardwood, Laminate, Ceramic |
| Heating Type | Forced air |
| Heating Fuel | Natural gas |
| Stories Total | 2 |
| Primary Bedroom | Second level | 16'0" x 10'0" |
| Bedroom | Second level | 10'0" x 10'0" |
| Bedroom | Second level | 10'0" x 10'0" |
| Full bathroom | Second level | 7'0" x 6'7" |
| 3pc Ensuite bath | Second level | 6'5" x 4'5" |
| Other | Second level | 6'5" x 4'0" |
| Family room | Basement | 24'0" x 16'0" |
| Hobby room | Basement | 9'6" x 9'6" |
| Full bathroom | Basement | Measurements not available |
| Living room | Main level | 11'3" x 19'6" |
| Dining room | Main level | 11'3" x 12'0" |
| Kitchen | Main level | 11'0" x 10'0" |
| Partial bathroom | Main level | 5'0" x 4'9" |
YOU MAY ALSO BE INTERESTED IN…
Previous
Next



















































