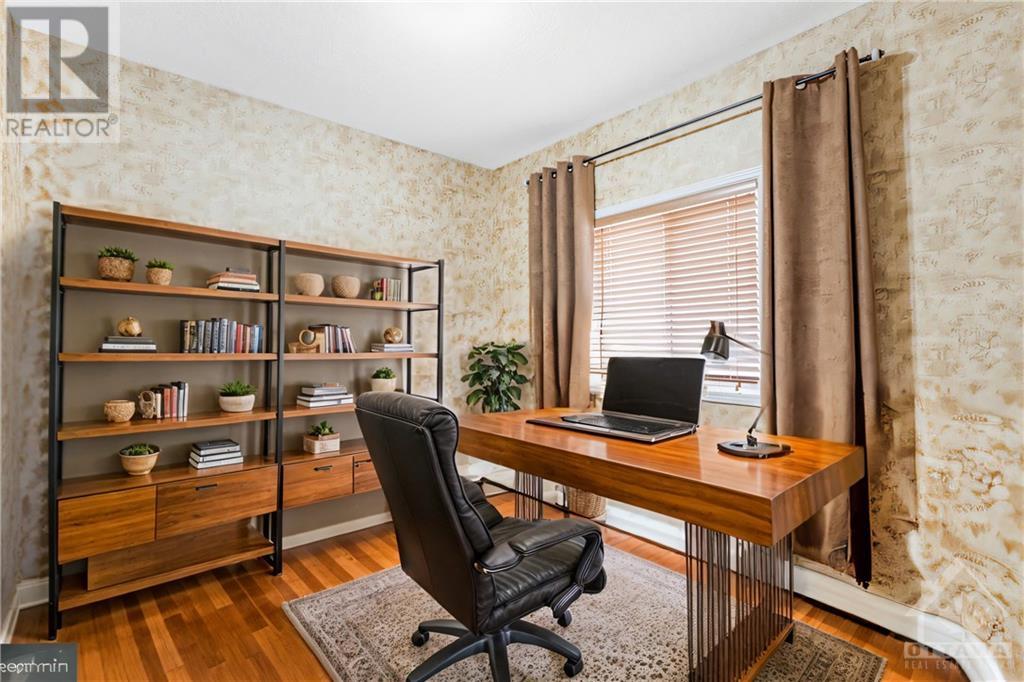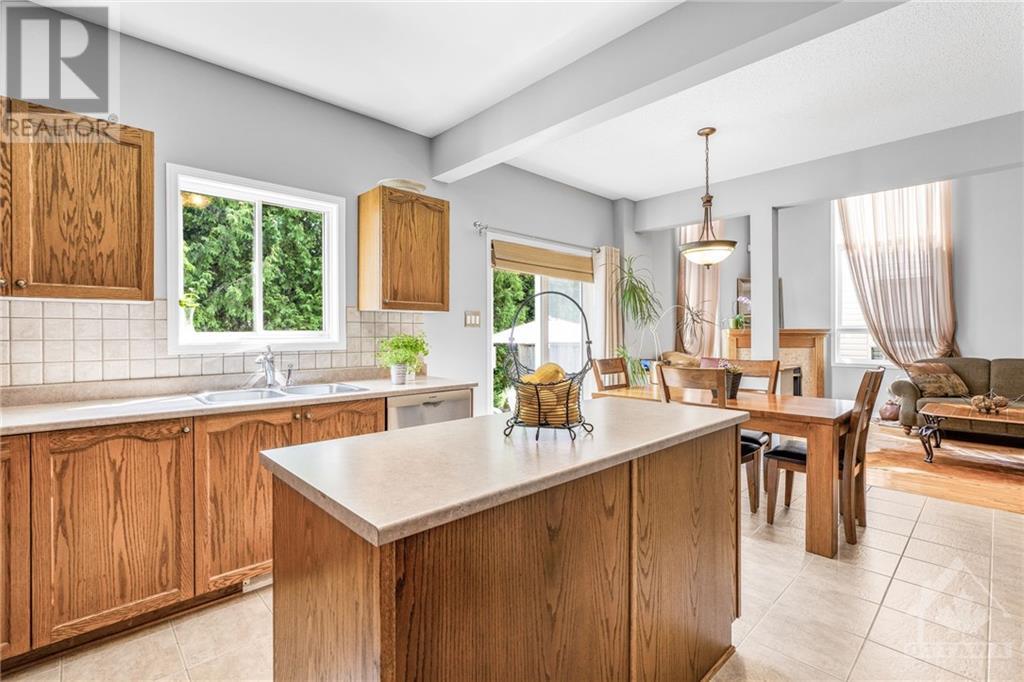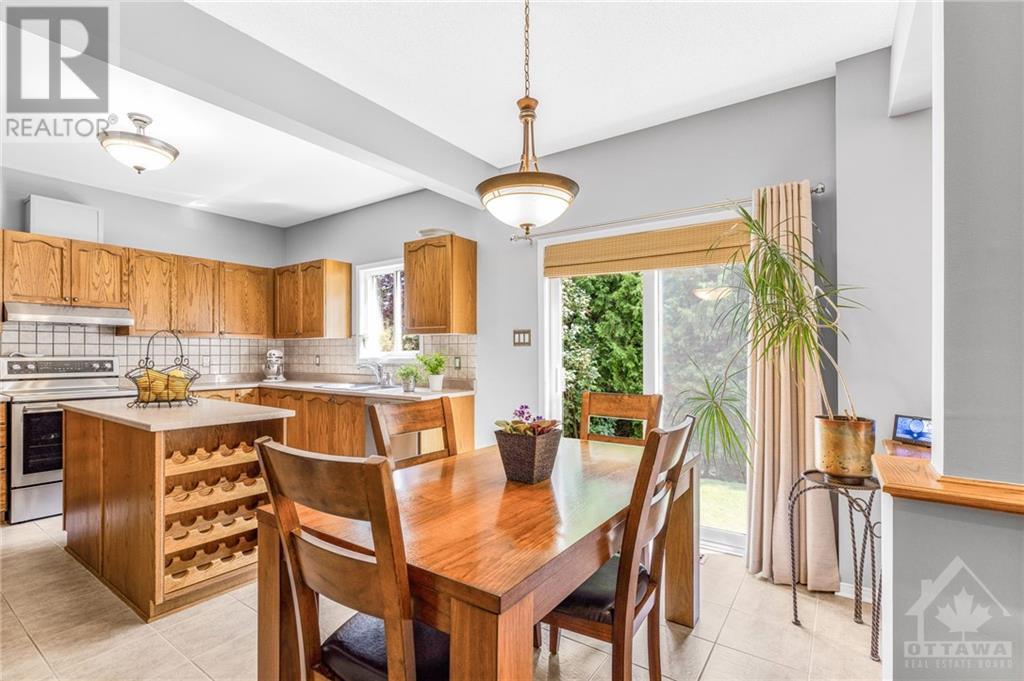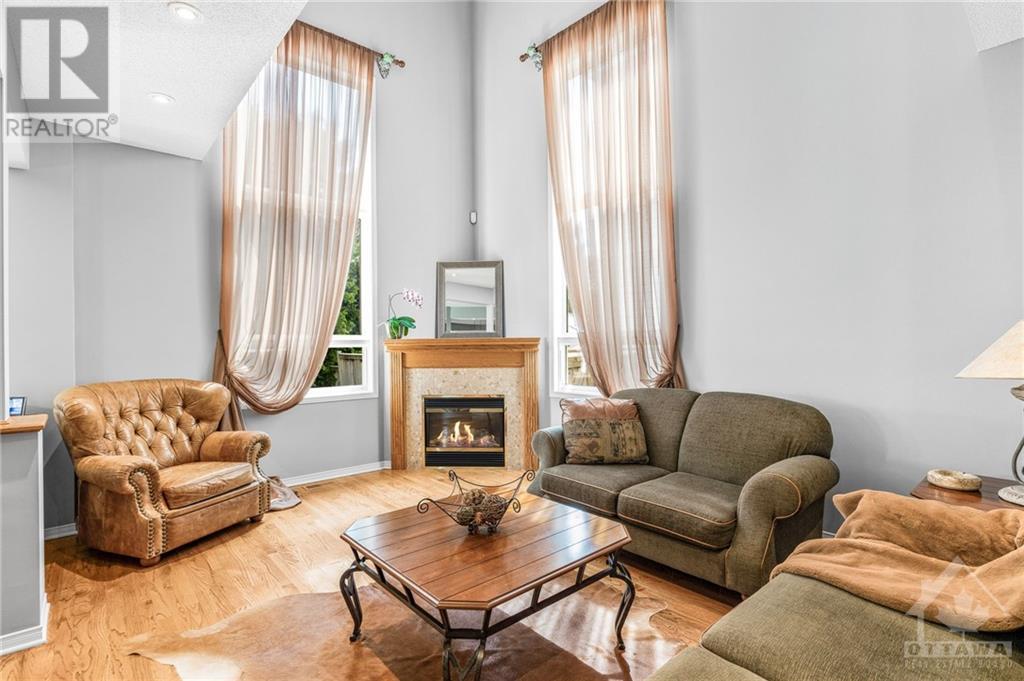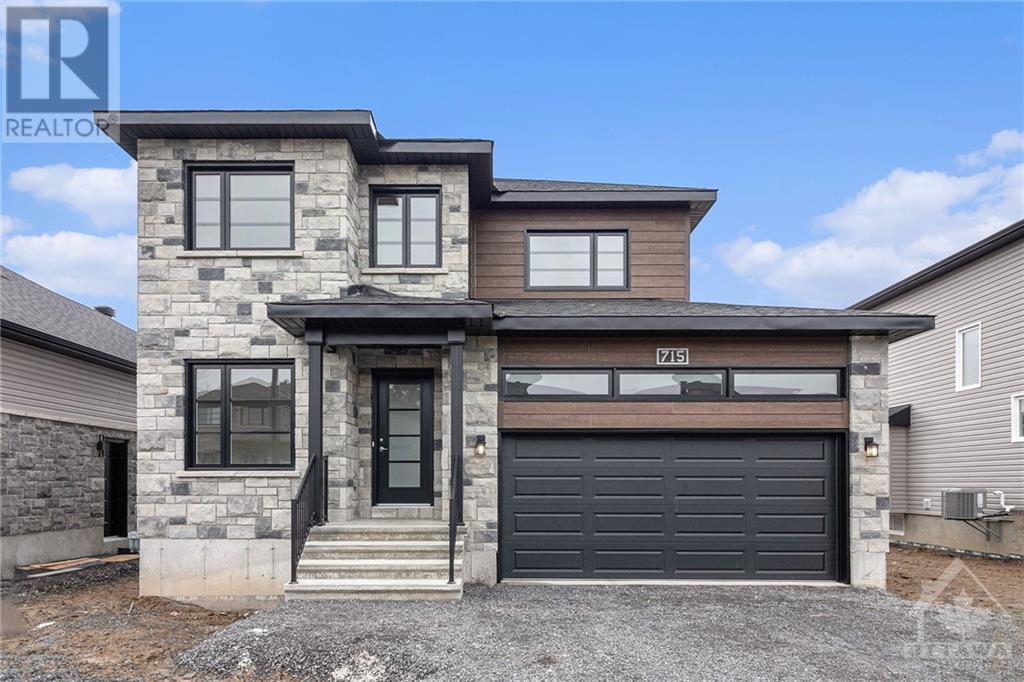3 NORTH HARROW DRIVE
Nepean, Ontario K2J4V6
$989,000
| Bathroom Total | 3 |
| Bedrooms Total | 4 |
| Half Bathrooms Total | 1 |
| Year Built | 2000 |
| Cooling Type | Central air conditioning |
| Flooring Type | Wall-to-wall carpet, Mixed Flooring, Hardwood, Ceramic |
| Heating Type | Forced air |
| Heating Fuel | Natural gas |
| Stories Total | 2 |
| Primary Bedroom | Second level | 13'0" x 16'0" |
| Bedroom | Second level | 11'0" x 11'8" |
| Bedroom | Second level | 10'0" x 12'0" |
| Bedroom | Second level | 10'6" x 11'4" |
| 5pc Bathroom | Second level | Measurements not available |
| 3pc Bathroom | Second level | Measurements not available |
| Recreation room | Basement | 18'0" x 20'0" |
| Living room | Main level | 13'0" x 14'6" |
| Dining room | Main level | 11'8" x 13'0" |
| Family room | Main level | 12'0" x 16'0" |
| Office | Main level | 10'0" x 11'0" |
| Kitchen | Main level | 9'0" x 13'0" |
| Eating area | Main level | 9'0" x 13'0" |
| 2pc Bathroom | Main level | Measurements not available |
| Laundry room | Main level | Measurements not available |
YOU MAY ALSO BE INTERESTED IN…
Previous
Next







