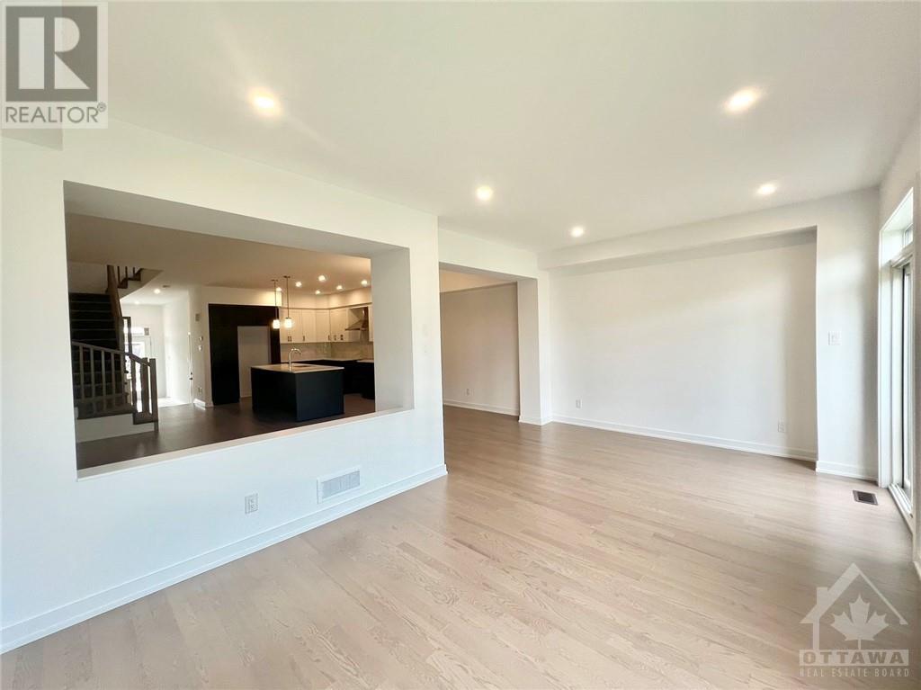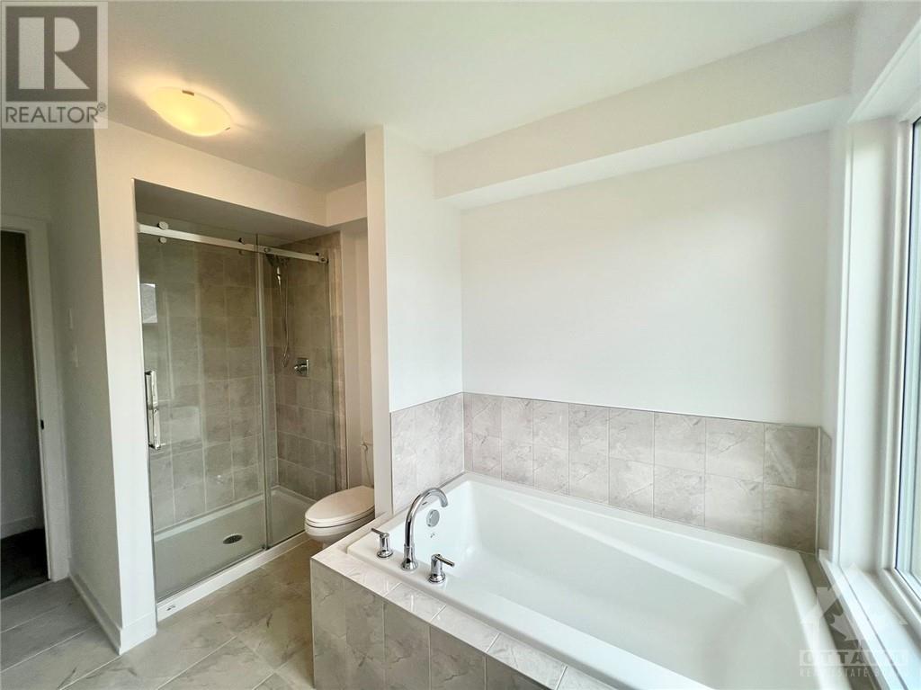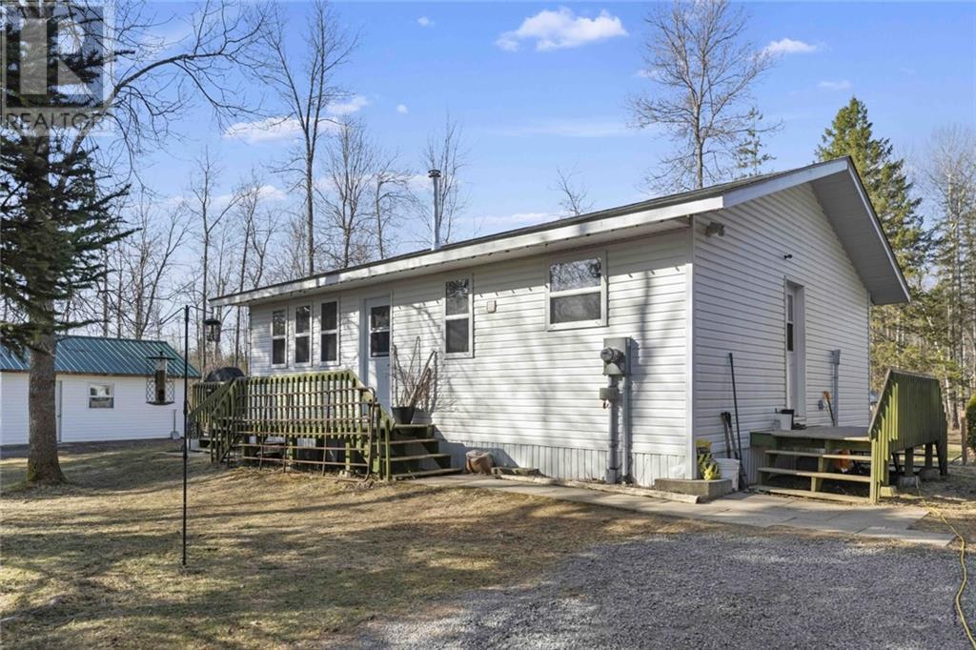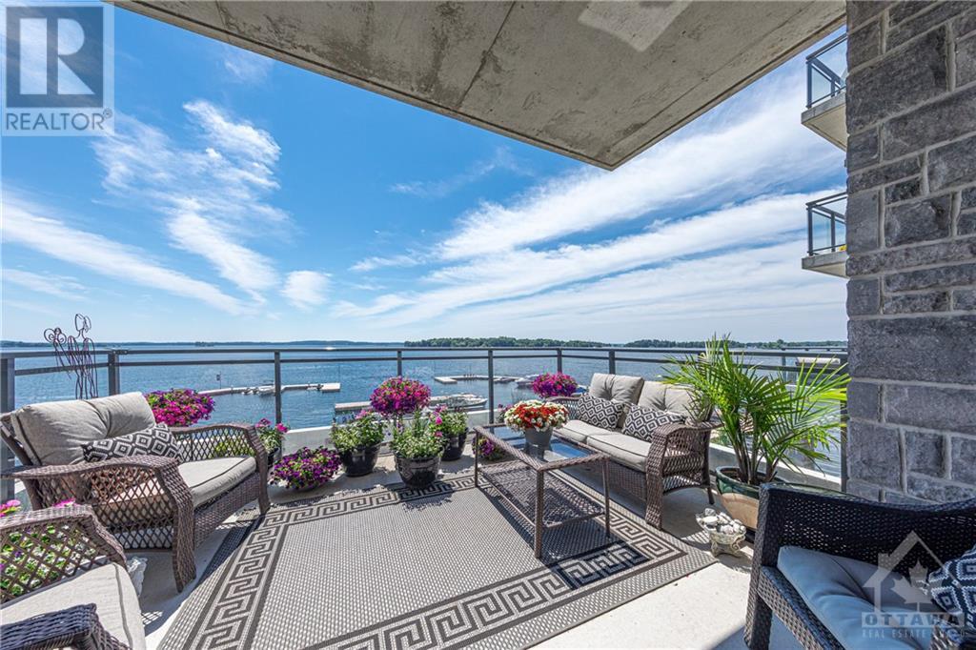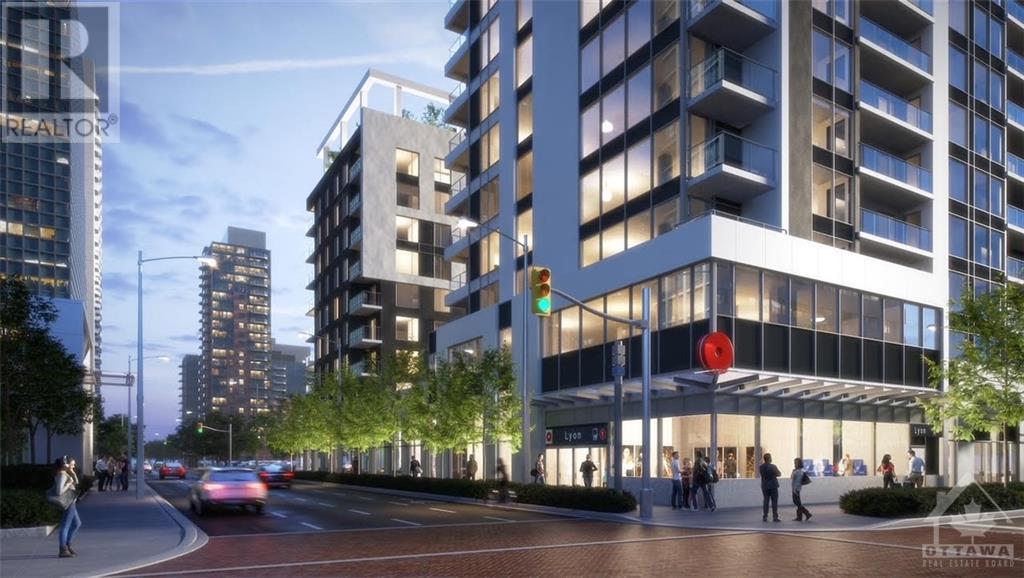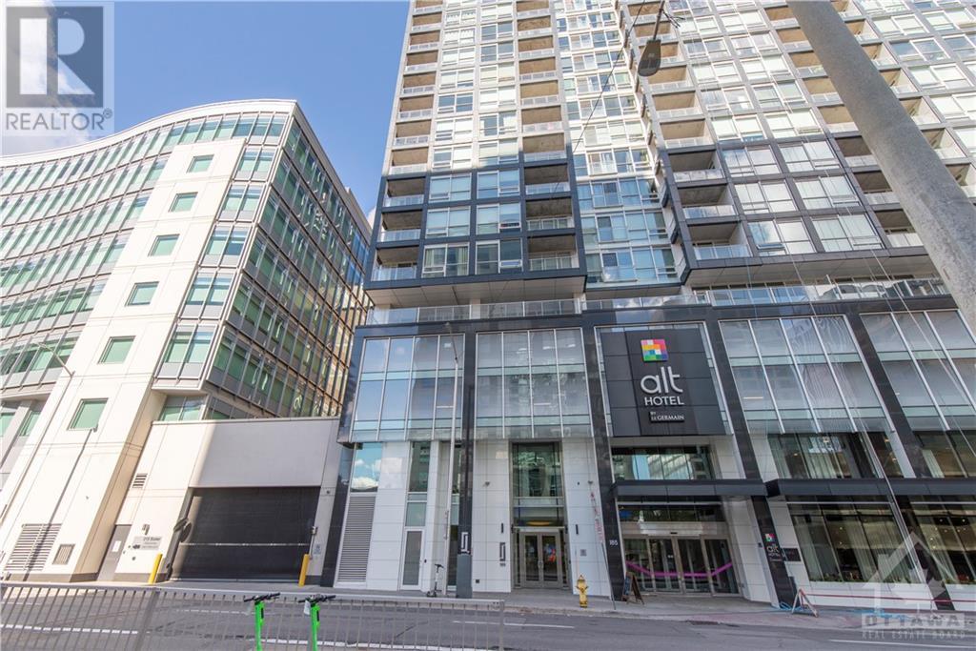1000 ACOUSTIC WAY
Ottawa, Ontario K4M0P9
$3,000
| Bathroom Total | 3 |
| Bedrooms Total | 3 |
| Half Bathrooms Total | 1 |
| Year Built | 2024 |
| Cooling Type | Central air conditioning |
| Flooring Type | Wall-to-wall carpet, Hardwood, Tile |
| Heating Type | Forced air |
| Heating Fuel | Natural gas |
| Stories Total | 2 |
| Primary Bedroom | Second level | 10'2" x 17'2" |
| Bedroom | Second level | 9'10" x 13'2" |
| Bedroom | Second level | 9'2" x 10'1" |
| Loft | Second level | 12'8" x 11'10" |
| Recreation room | Basement | 18'2" x 19'0" |
| Living room | Main level | 10'0" x 16'8" |
| Dining room | Main level | 9'4" x 10'0" |
| Great room | Main level | 12'0" x 19'4" |
| Kitchen | Main level | 10'8" x 12'0" |
YOU MAY ALSO BE INTERESTED IN…
Previous
Next














