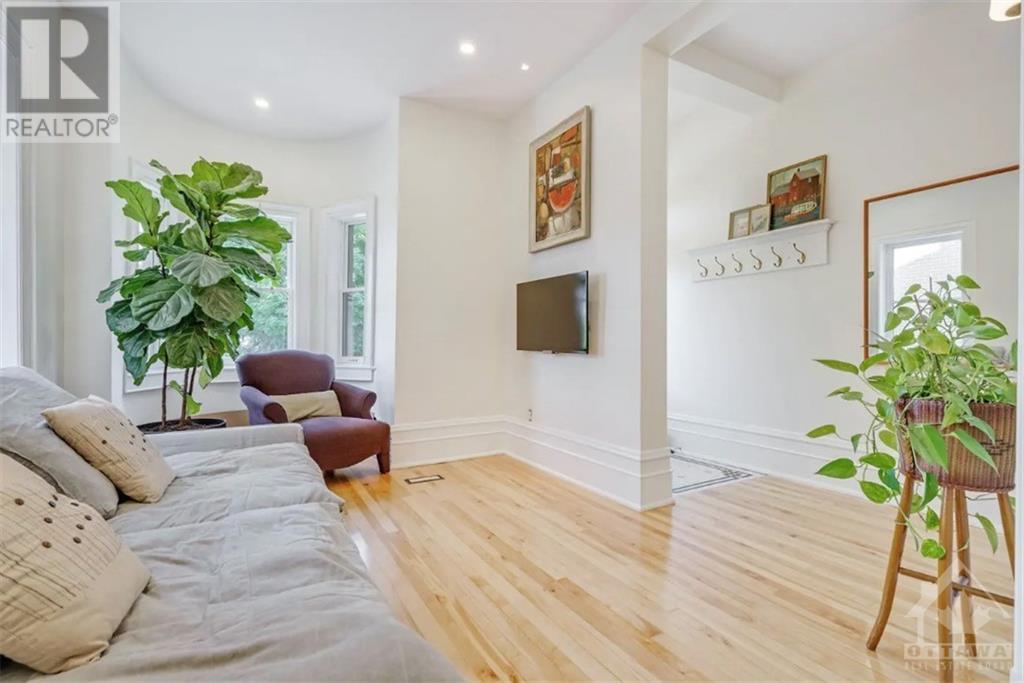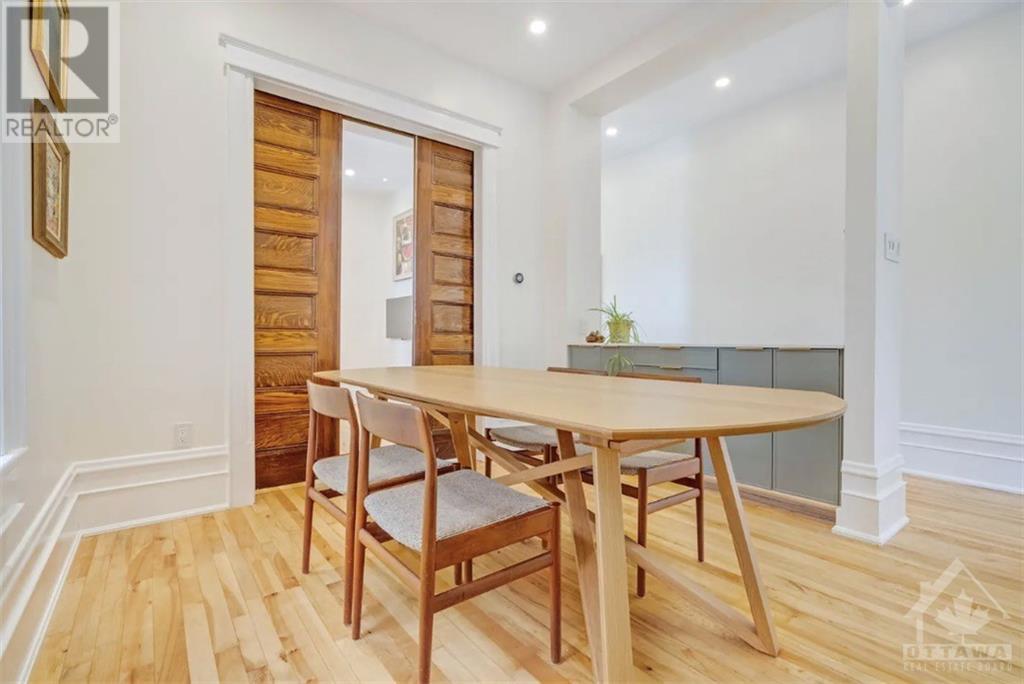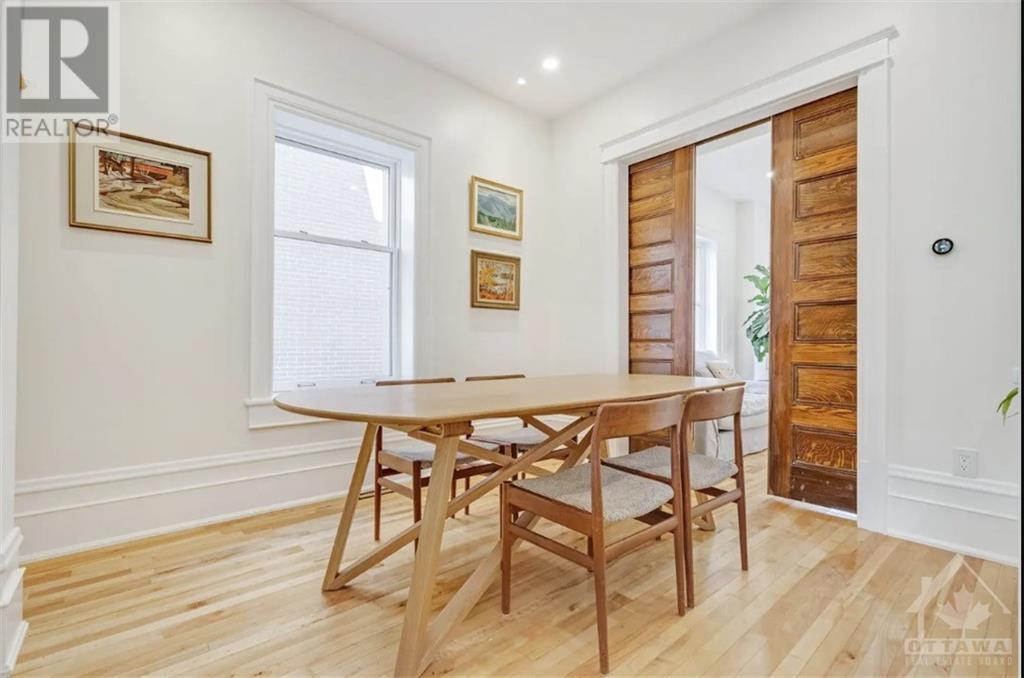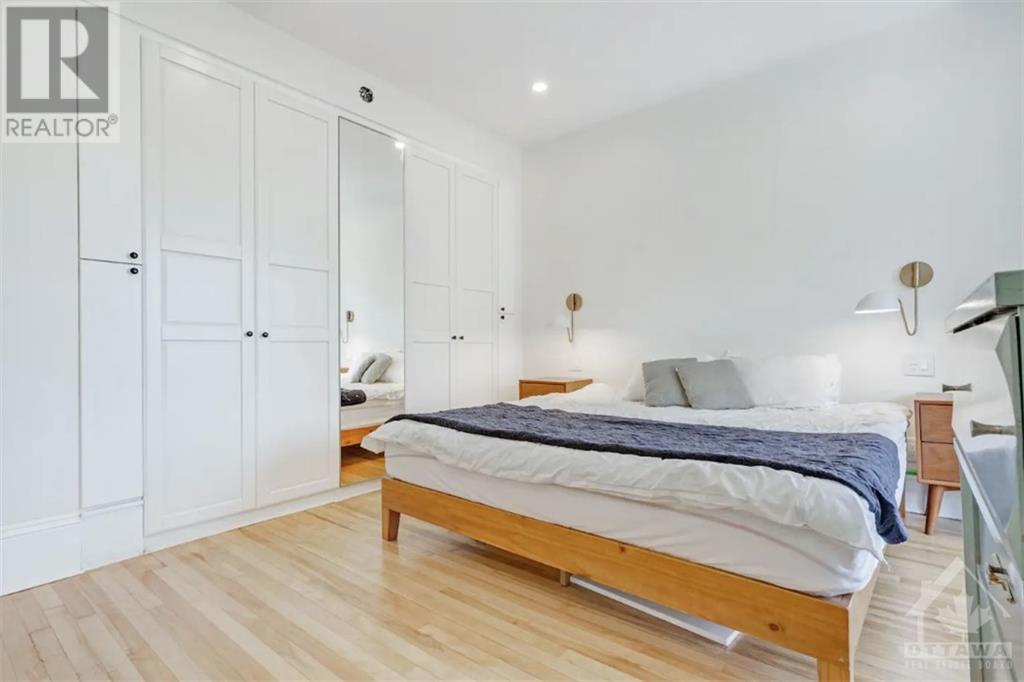18 ROCKWOOD STREET
Ottawa, Ontario K1N8L7
$4,300
| Bathroom Total | 2 |
| Bedrooms Total | 4 |
| Half Bathrooms Total | 0 |
| Year Built | 1909 |
| Cooling Type | Central air conditioning |
| Flooring Type | Hardwood |
| Heating Type | Forced air |
| Heating Fuel | Natural gas |
| Stories Total | 3 |
| Primary Bedroom | Second level | 14'6" x 11'0" |
| Bedroom | Second level | 12'0" x 10'0" |
| Laundry room | Second level | Measurements not available |
| 5pc Bathroom | Second level | Measurements not available |
| 3pc Bathroom | Third level | Measurements not available |
| Bedroom | Third level | 12'4" x 8'0" |
| Bedroom | Third level | 12'4" x 7'0" |
| Dining room | Main level | 10'6" x 10'6" |
| Kitchen | Main level | 11'0" x 11'0" |
| Living room | Main level | 11'0" x 10'6" |
YOU MAY ALSO BE INTERESTED IN…
Previous
Next

























































