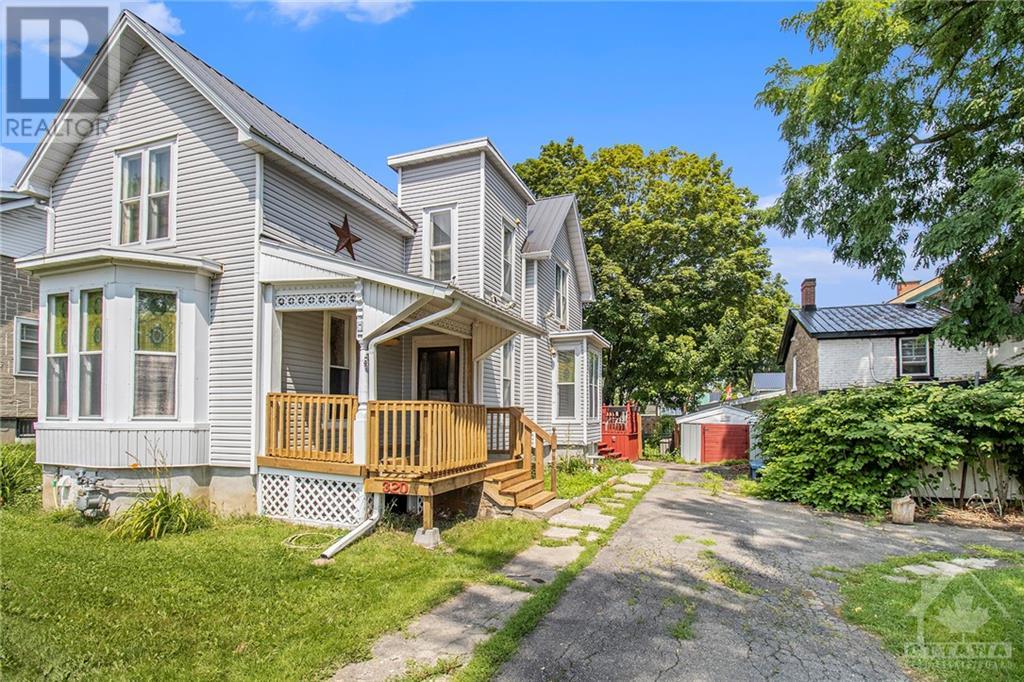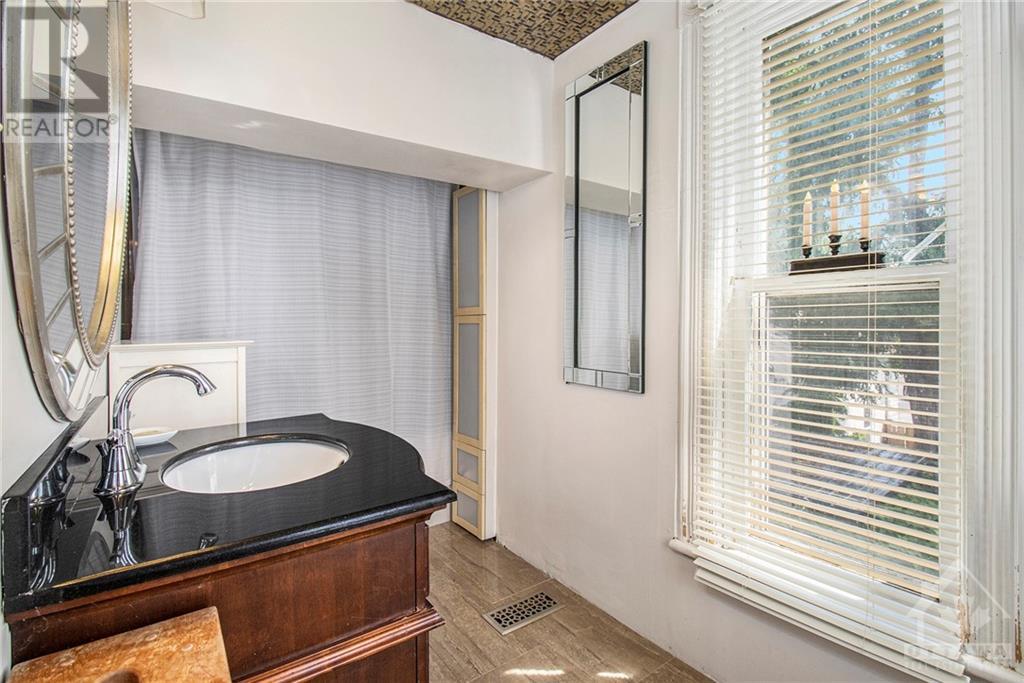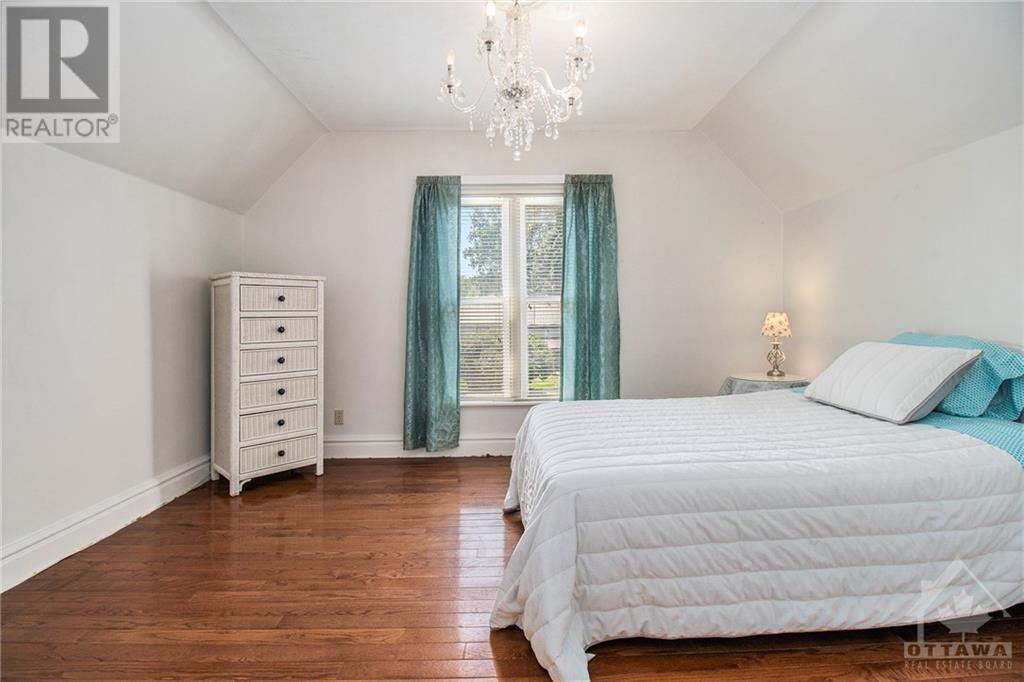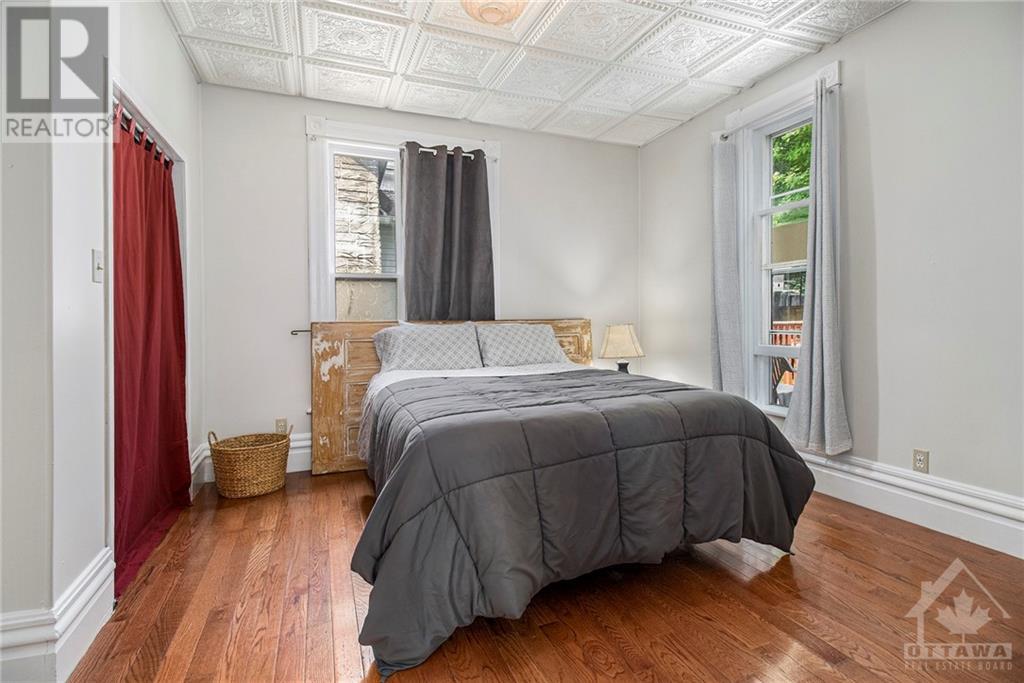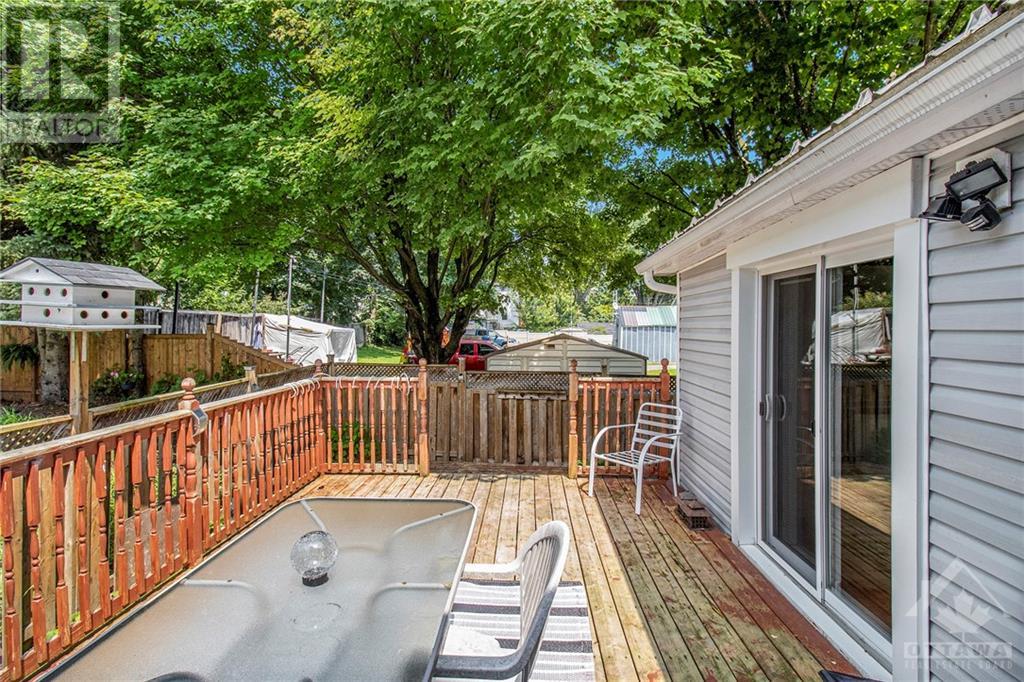320 GEORGE STREET
Prescott, Ontario K0E1T0
$379,000
| Bathroom Total | 2 |
| Bedrooms Total | 4 |
| Half Bathrooms Total | 0 |
| Year Built | 1900 |
| Cooling Type | None |
| Flooring Type | Hardwood, Ceramic |
| Heating Type | Baseboard heaters, Forced air |
| Heating Fuel | Electric, Natural gas |
| Stories Total | 2 |
| Primary Bedroom | Second level | 12'8" x 13'10" |
| Bedroom | Second level | 10'5" x 13'10" |
| Bedroom | Second level | 13'11" x 12'4" |
| Full bathroom | Second level | 6'1" x 12'5" |
| Other | Lower level | 19'11" x 41'4" |
| Foyer | Main level | 15'11" x 7'5" |
| Living room | Main level | 13'11" x 14'10" |
| 2pc Ensuite bath | Main level | 4'2" x 7'5" |
| Bedroom | Main level | 12'1" x 13'10" |
| Kitchen | Main level | 17'0" x 19'8" |
| Dining room | Main level | 12'8" x 11'6" |
YOU MAY ALSO BE INTERESTED IN…
Previous
Next


