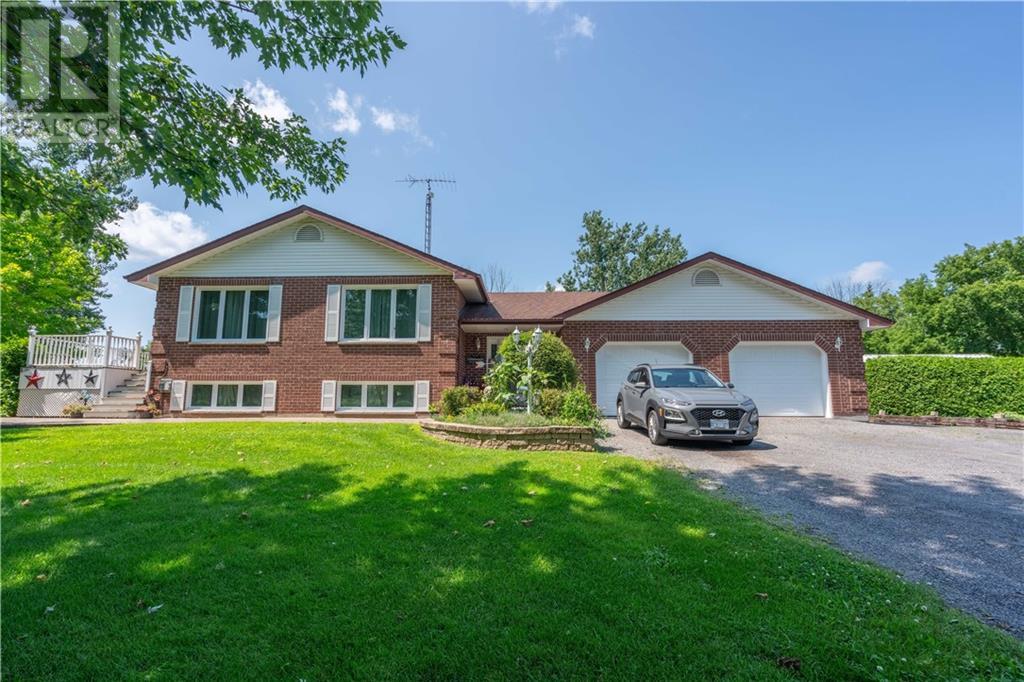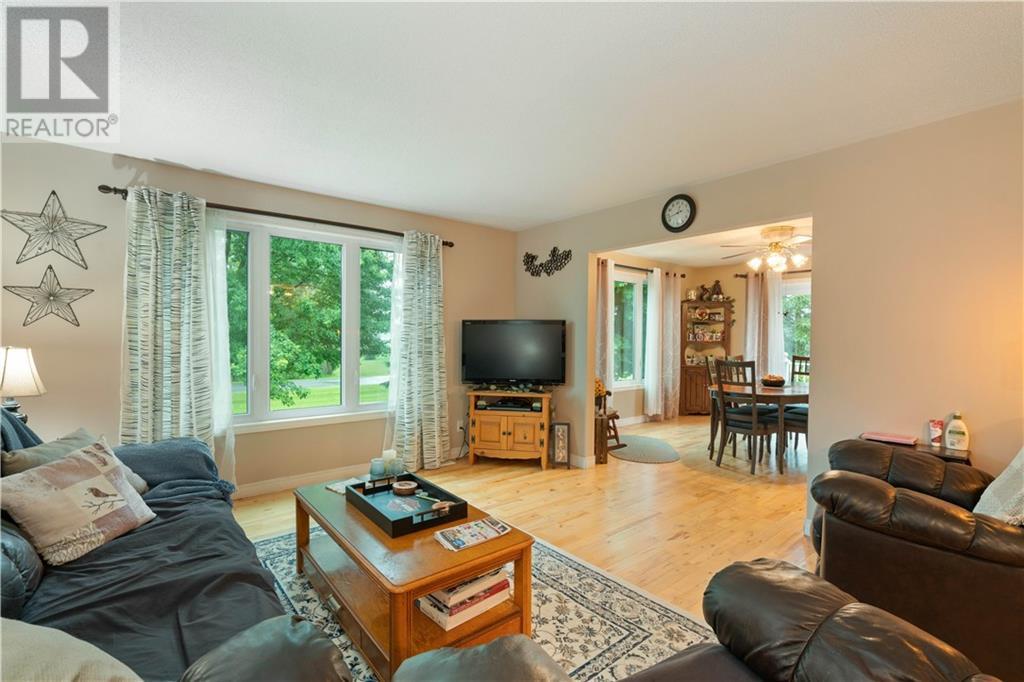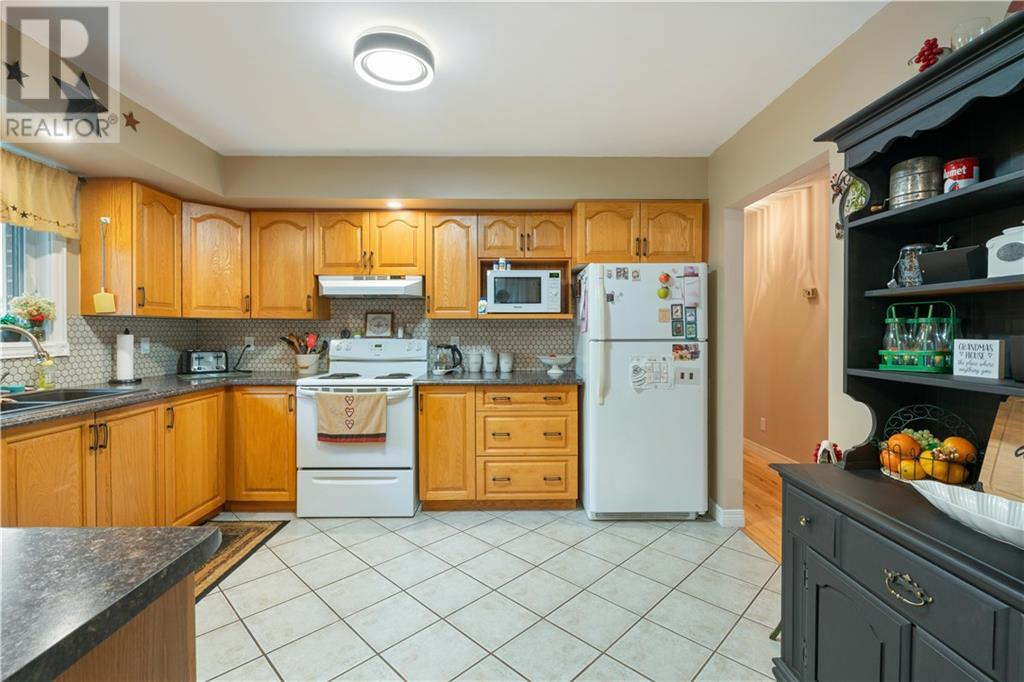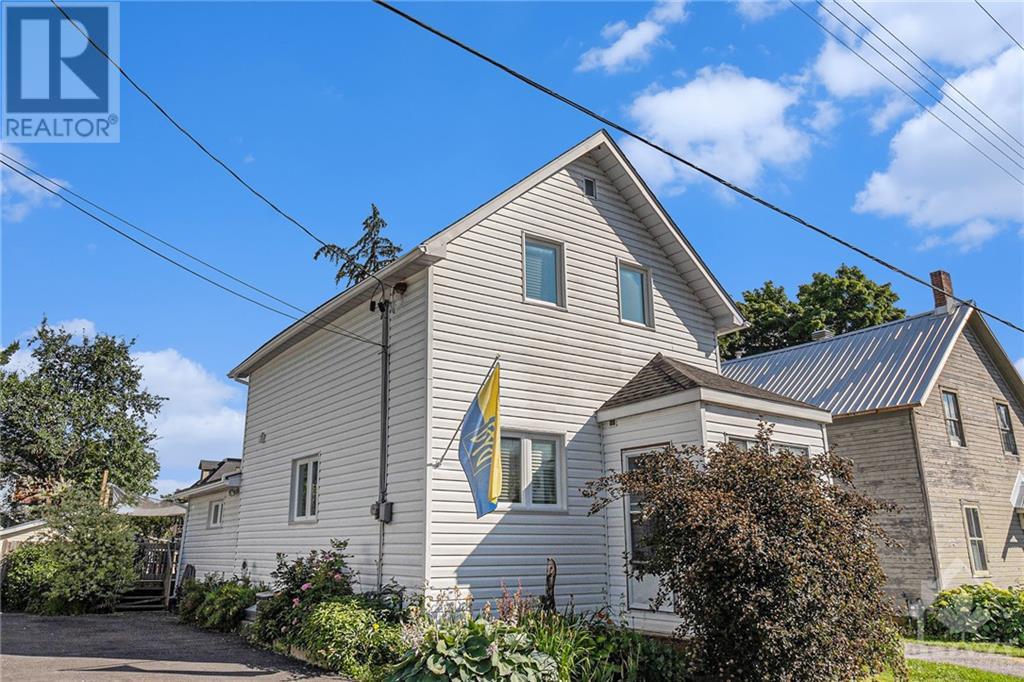13277 FROATS ROAD
Chesterville, Ontario K0C1H0
$665,000
| Bathroom Total | 2 |
| Bedrooms Total | 5 |
| Half Bathrooms Total | 0 |
| Year Built | 1992 |
| Cooling Type | Central air conditioning |
| Flooring Type | Hardwood, Ceramic |
| Heating Type | Forced air |
| Heating Fuel | Propane |
| Stories Total | 1 |
| Bedroom | Lower level | 17'0" x 12'0" |
| Bedroom | Lower level | 16'1" x 12'0" |
| Storage | Lower level | 15'3" x 19'5" |
| Family room | Lower level | 25'6" x 14'10" |
| Dining room | Main level | 12'7" x 12'11" |
| Kitchen | Main level | 12'7" x 11'6" |
| 4pc Bathroom | Main level | 12'7" x 9'11" |
| Primary Bedroom | Main level | 20'6" x 12'4" |
| Bedroom | Main level | 9'6" x 9'8" |
| Bedroom | Main level | 9'6" x 13'10" |
| Living room | Main level | 13'3" x 21'7" |
| 2pc Bathroom | Main level | 4'4" x 12'11" |
YOU MAY ALSO BE INTERESTED IN…
Previous
Next
























































