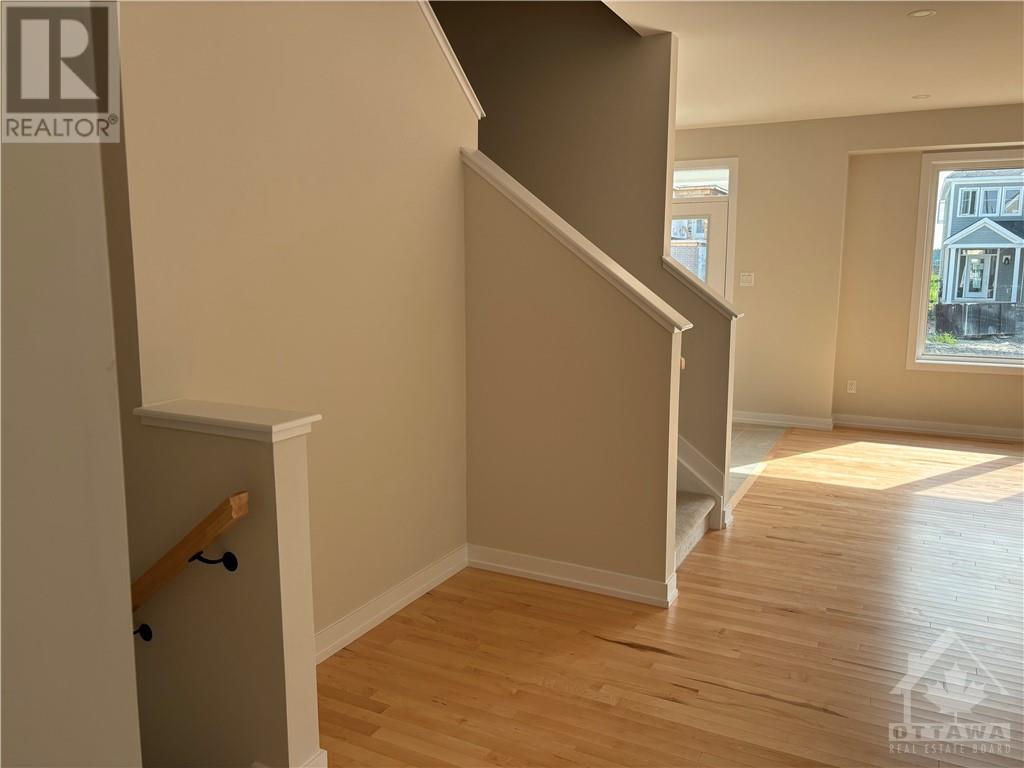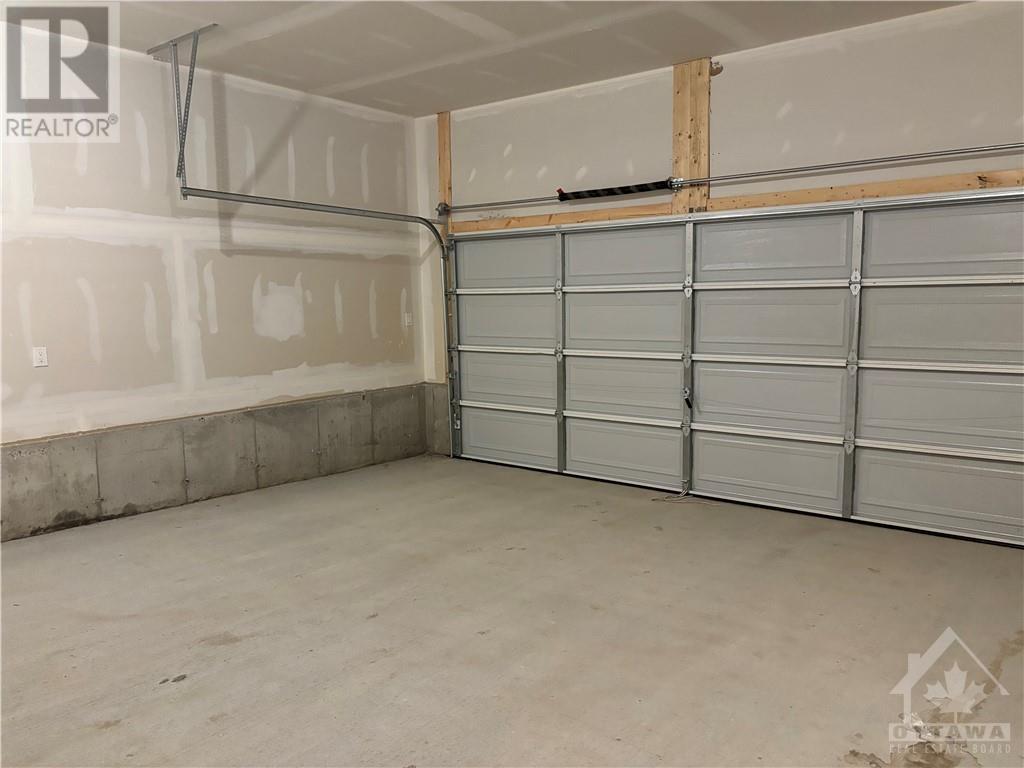530 OLDENBURG AVENUE
Richmond, Ontario K0A2Z0
$2,595
| Bathroom Total | 4 |
| Bedrooms Total | 3 |
| Half Bathrooms Total | 1 |
| Year Built | 2023 |
| Cooling Type | None |
| Flooring Type | Mixed Flooring |
| Heating Type | Forced air |
| Heating Fuel | Natural gas |
| Stories Total | 2 |
| Primary Bedroom | Second level | 13'5" x 12'6" |
| Bedroom | Second level | 9'6" x 11'2" |
| Bedroom | Second level | 9'6" x 11'10" |
| Loft | Second level | 9'2" x 13'11" |
| Full bathroom | Second level | Measurements not available |
| Full bathroom | Second level | Measurements not available |
| Recreation room | Basement | Measurements not available |
| Kitchen | Main level | 12'4" x 10'3" |
| Living room/Dining room | Main level | 11'11" x 20'4" |
| 2pc Bathroom | Main level | Measurements not available |
YOU MAY ALSO BE INTERESTED IN…
Previous
Next






















































