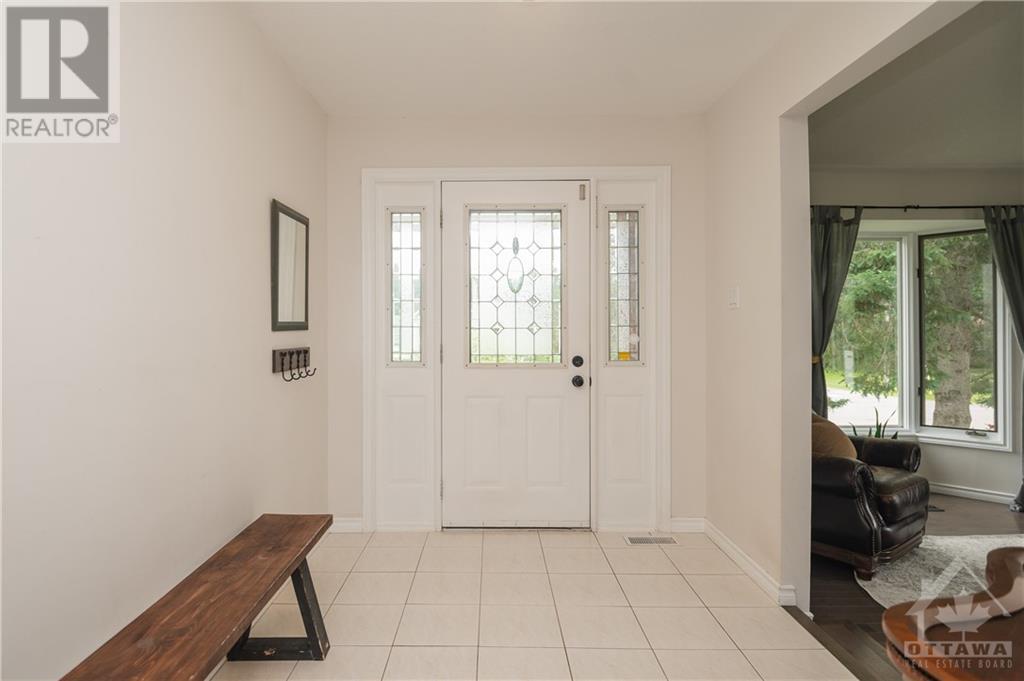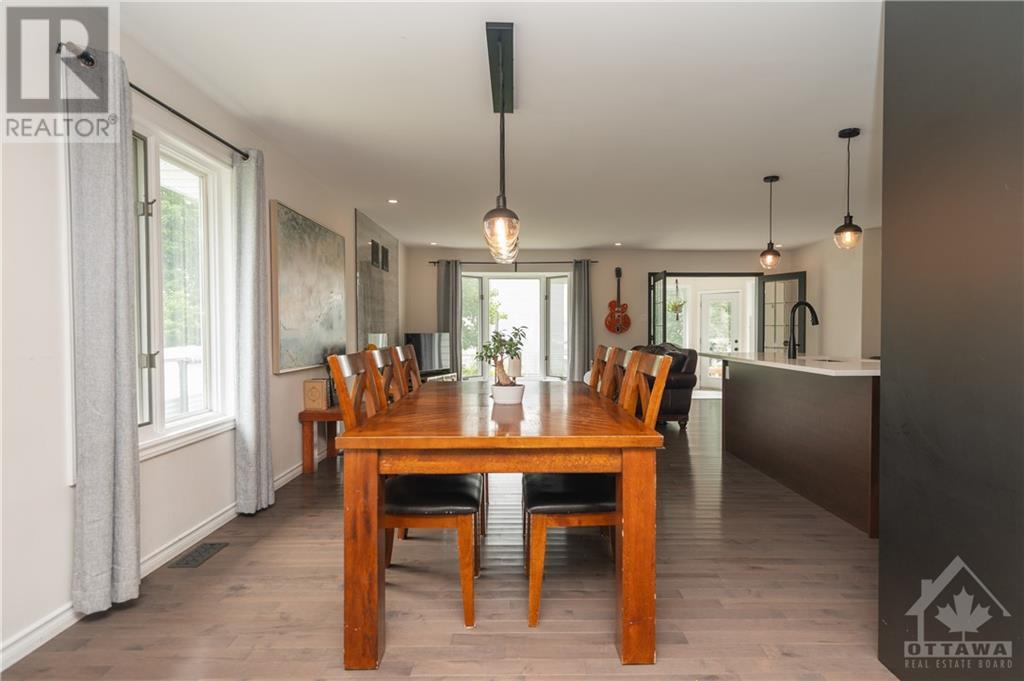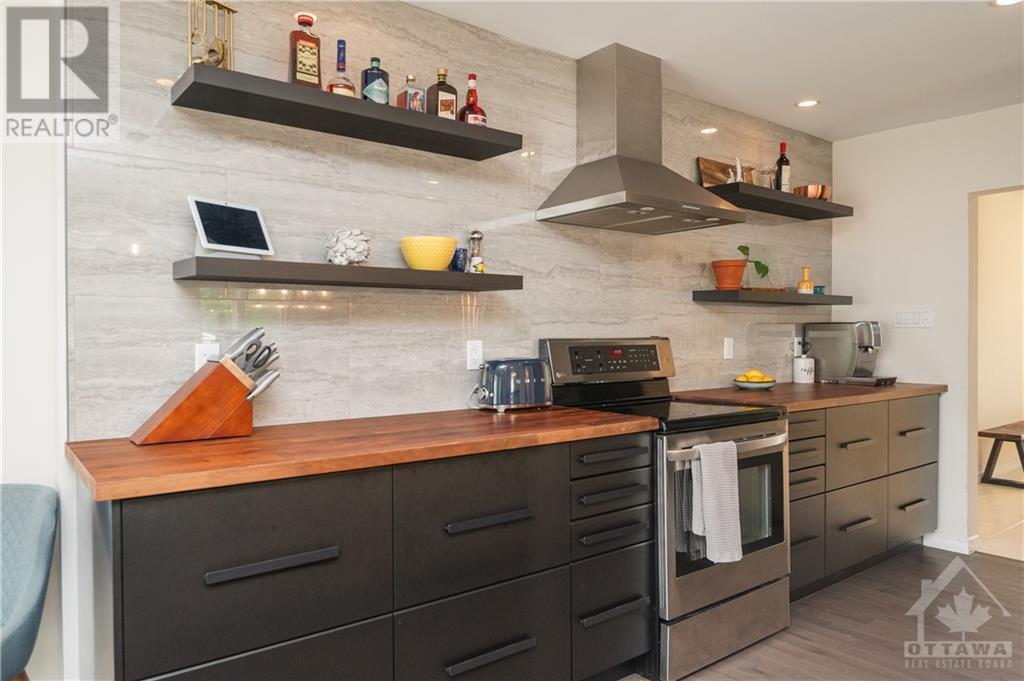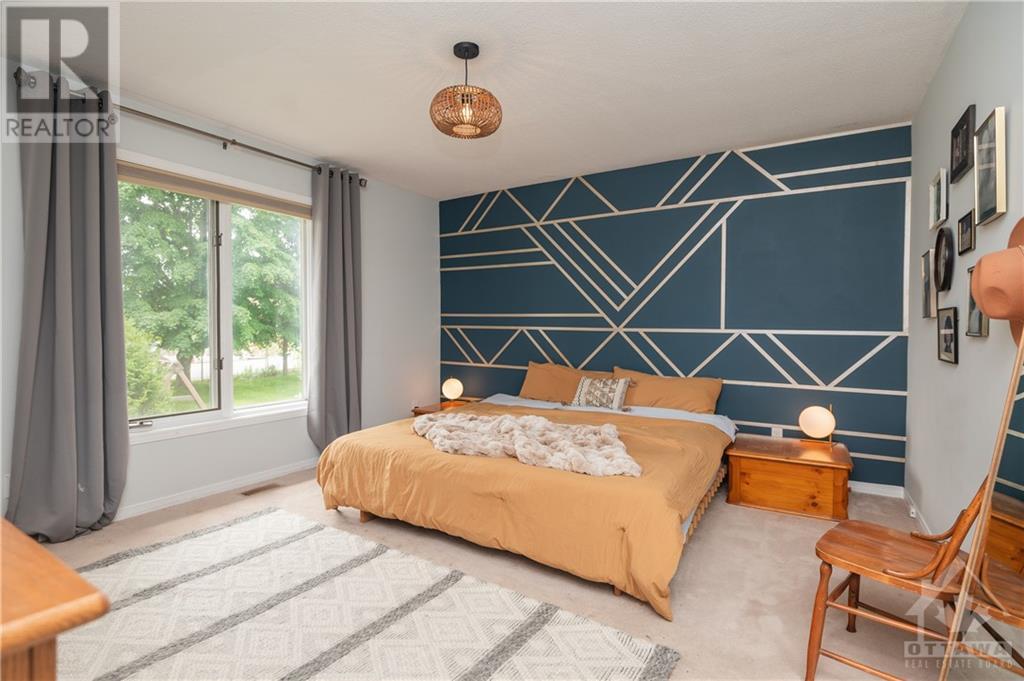177 ROBERT STREET
Almonte, Ontario K0A1A0
$699,900
| Bathroom Total | 3 |
| Bedrooms Total | 5 |
| Half Bathrooms Total | 0 |
| Year Built | 1989 |
| Cooling Type | Central air conditioning |
| Flooring Type | Wall-to-wall carpet, Hardwood, Ceramic |
| Heating Type | Forced air |
| Heating Fuel | Natural gas |
| Stories Total | 1 |
| Bedroom | Basement | 18'8" x 14'10" |
| Bedroom | Basement | 21'0" x 10'7" |
| Great room | Basement | 25'8" x 16'8" |
| Foyer | Basement | 9'4" x 7'10" |
| 2pc Bathroom | Basement | 7'0" x 6'1" |
| Living room | Main level | 18'4" x 12'5" |
| Dining room | Main level | 12'8" x 11'4" |
| Family room | Main level | 12'11" x 11'4" |
| Kitchen | Main level | 25'8" x 9'5" |
| Foyer | Main level | 15'0" x 7'2" |
| Bedroom | Main level | 10'8" x 9'4" |
| Bedroom | Main level | 12'7" x 10'7" |
| Primary Bedroom | Main level | 13'11" x 12'9" |
| 3pc Bathroom | Main level | 7'8" x 7'0" |
| 3pc Bathroom | Main level | 8'3" x 6'10" |
| Solarium | Main level | 10'10" x 9'6" |
YOU MAY ALSO BE INTERESTED IN…
Previous
Next

























































