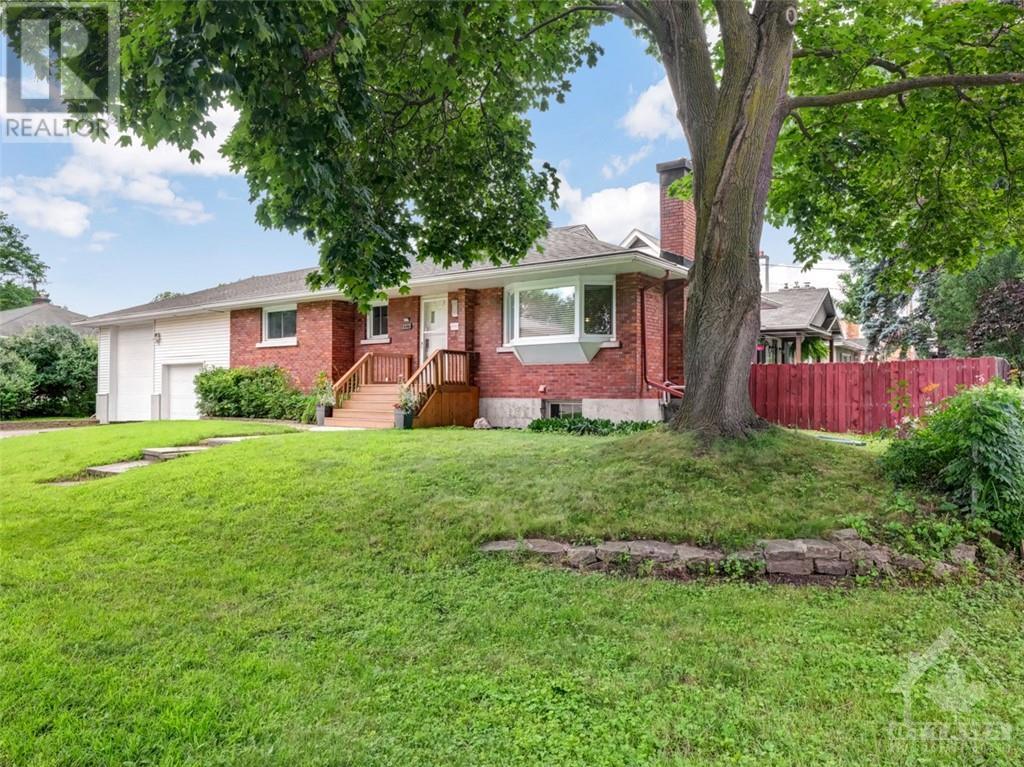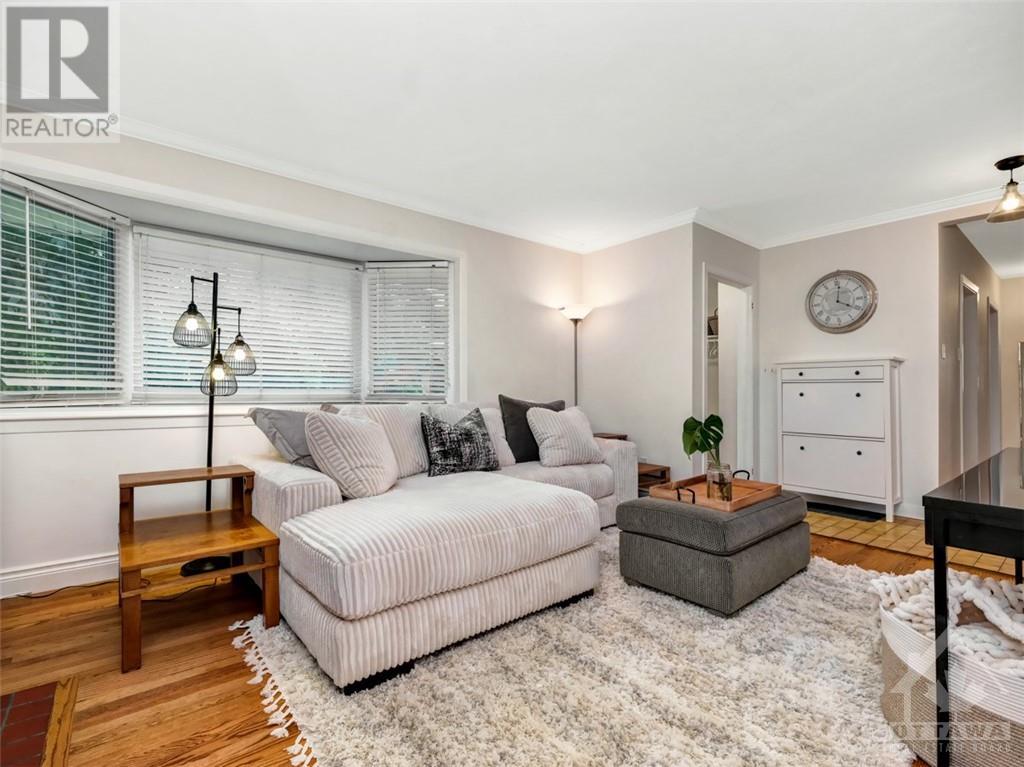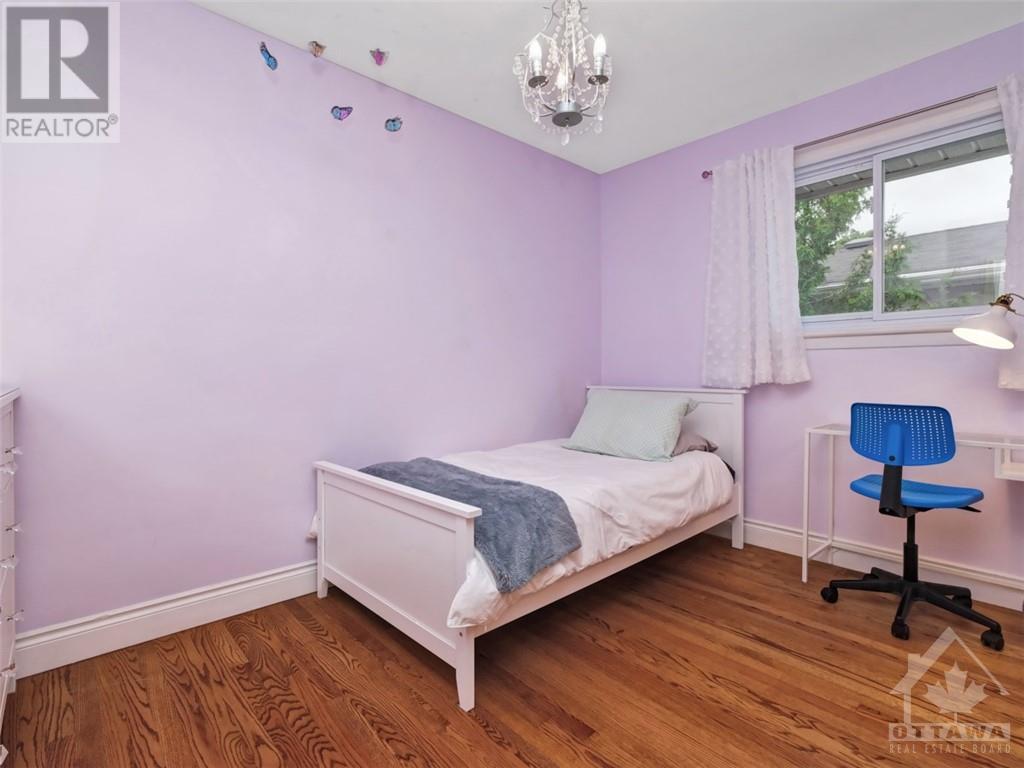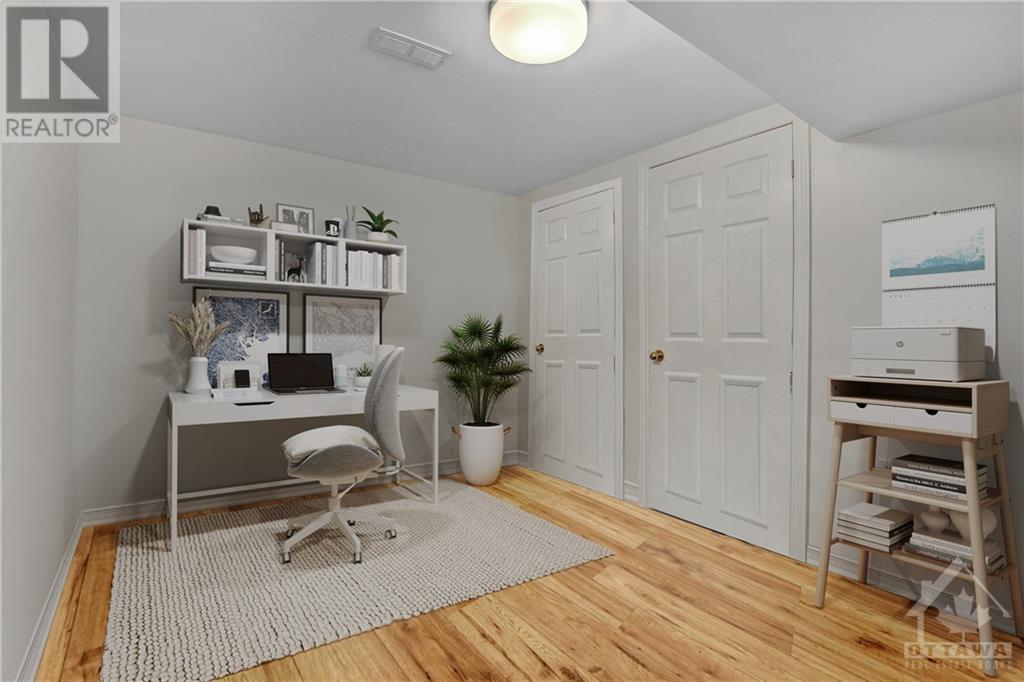2227 MIDWAY AVENUE
Nepean, Ontario K2B6V6
$784,900
| Bathroom Total | 2 |
| Bedrooms Total | 4 |
| Half Bathrooms Total | 0 |
| Year Built | 1958 |
| Cooling Type | Central air conditioning |
| Flooring Type | Hardwood, Laminate, Tile |
| Heating Type | Forced air |
| Heating Fuel | Natural gas |
| Stories Total | 1 |
| Living room/Dining room | Lower level | 18'3" x 14'10" |
| Kitchen | Lower level | 10'9" x 8'10" |
| Bedroom | Lower level | 15'0" x 10'5" |
| 3pc Bathroom | Lower level | 8'5" x 7'10" |
| Utility room | Lower level | 11'8" x 7'10" |
| Living room | Main level | 18'8" x 11'3" |
| Dining room | Main level | 11'5" x 8'0" |
| Kitchen | Main level | 12'9" x 10'11" |
| Primary Bedroom | Main level | 13'4" x 10'3" |
| Bedroom | Main level | 11'11" x 8'6" |
| Bedroom | Main level | 9'6" x 8'7" |
| Full bathroom | Main level | 7'11" x 7'3" |
YOU MAY ALSO BE INTERESTED IN…
Previous
Next





















































