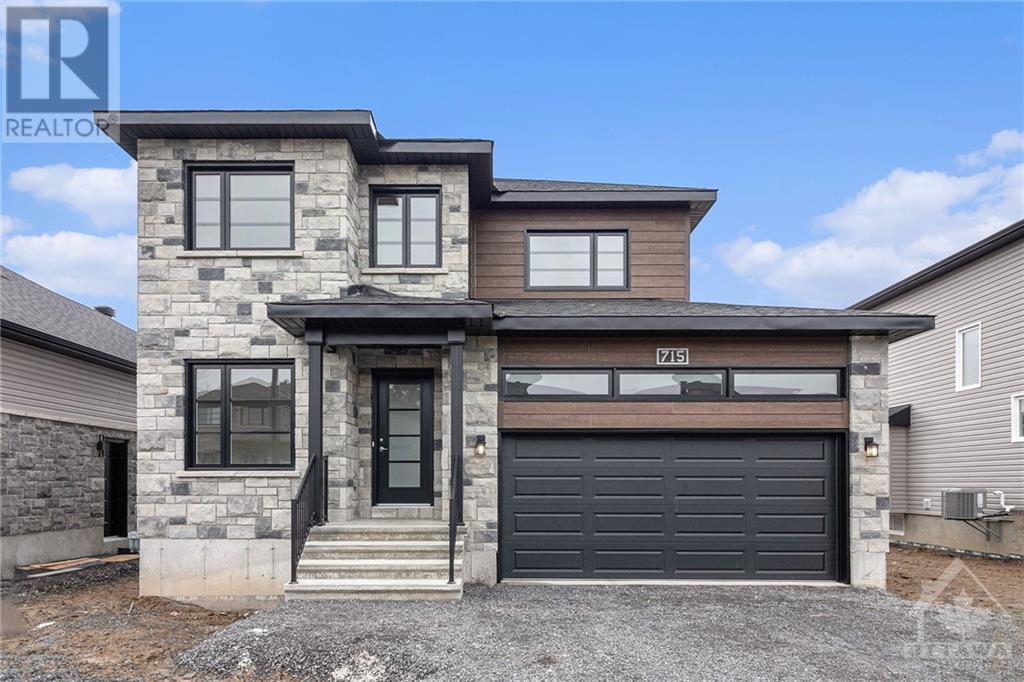143 SALISBURY STREET
Carp, Ontario K0A1L0
$710,000
| Bathroom Total | 3 |
| Bedrooms Total | 3 |
| Half Bathrooms Total | 1 |
| Year Built | 2022 |
| Cooling Type | Central air conditioning |
| Flooring Type | Wall-to-wall carpet, Mixed Flooring, Vinyl |
| Heating Type | Forced air |
| Heating Fuel | Natural gas |
| Stories Total | 2 |
| Primary Bedroom | Second level | 13'4" x 12'9" |
| 4pc Ensuite bath | Second level | Measurements not available |
| Other | Second level | Measurements not available |
| Bedroom | Second level | 10'4" x 12'11" |
| Bedroom | Second level | 8'11" x 11'5" |
| 4pc Bathroom | Second level | Measurements not available |
| Laundry room | Second level | Measurements not available |
| Other | Lower level | 19'1" x 39'4" |
| Kitchen | Main level | 15'8" x 13'5" |
| Living room | Main level | 11'10" x 12'9" |
| Dining room | Main level | 7'9" x 12'9" |
| Partial bathroom | Main level | Measurements not available |
YOU MAY ALSO BE INTERESTED IN…
Previous
Next
























































