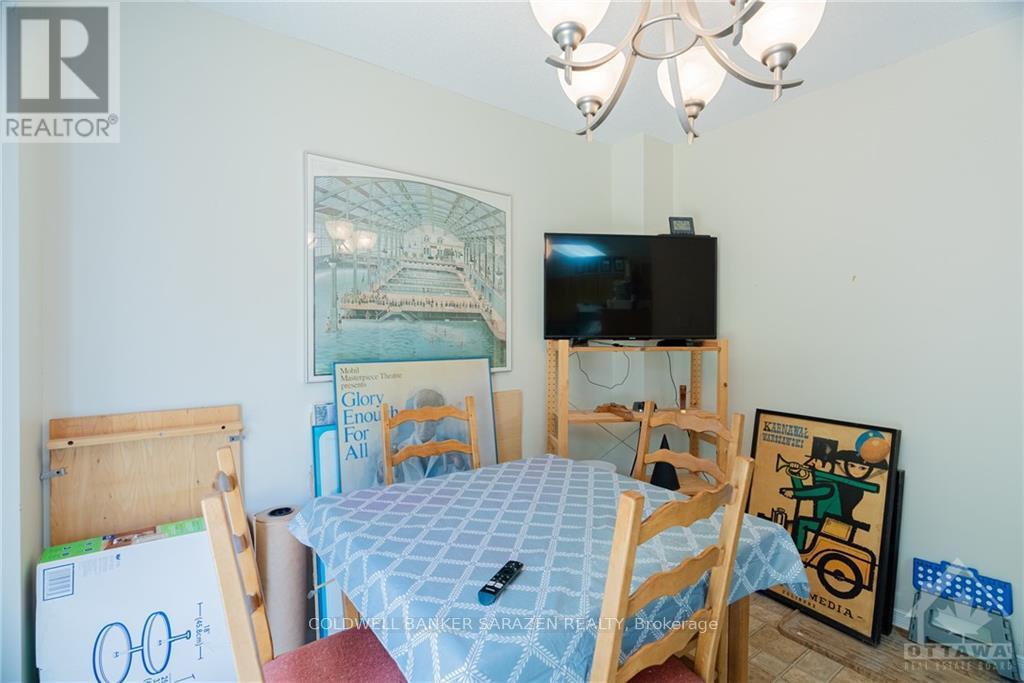119 BANCHORY CRESCENT
Ottawa, Ontario K2K2V5
$548,000
| Bathroom Total | 2 |
| Bedrooms Total | 3 |
| Cooling Type | Central air conditioning |
| Heating Type | Forced air |
| Heating Fuel | Natural gas |
| Stories Total | 2 |
| Bathroom | Second level | Measurements not available |
| Primary Bedroom | Second level | 4.26 m x 2.74 m |
| Bedroom | Second level | 2.87 m x 2.76 m |
| Bedroom | Second level | 2.92 m x 2.81 m |
| Family room | Lower level | 4.74 m x 2.97 m |
| Laundry room | Lower level | Measurements not available |
| Utility room | Lower level | Measurements not available |
| Other | Lower level | Measurements not available |
| Foyer | Main level | 2.84 m x 1.29 m |
| Living room | Main level | 3.65 m x 3.04 m |
| Dining room | Main level | 3.04 m x 2.43 m |
| Kitchen | Main level | 3.37 m x 2.43 m |
| Dining room | Main level | 3.2 m x 2.48 m |
| Bathroom | Main level | Measurements not available |
YOU MAY ALSO BE INTERESTED IN…
Previous
Next
























































