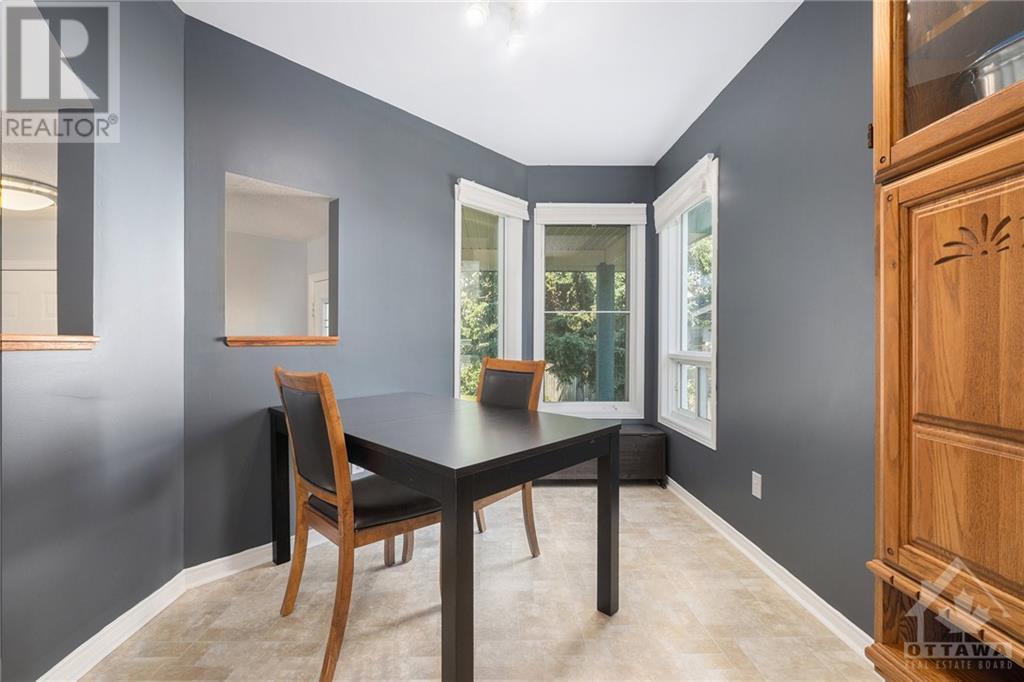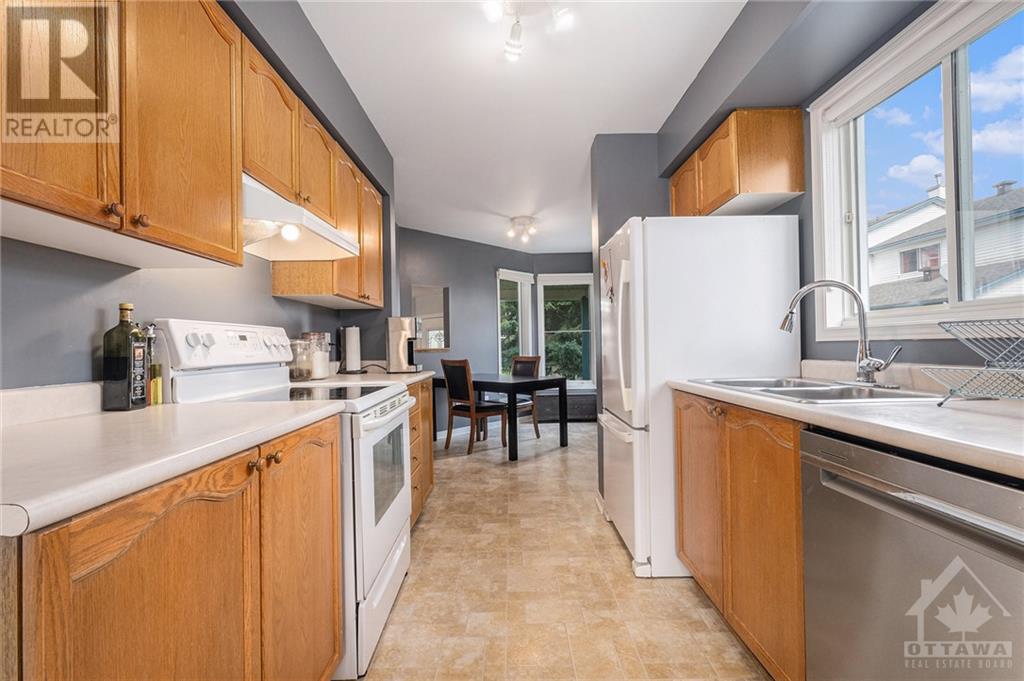16 LIETTE COURT
Kemptville, Ontario K0G1J0
$489,900
| Bathroom Total | 2 |
| Bedrooms Total | 3 |
| Half Bathrooms Total | 1 |
| Year Built | 1995 |
| Cooling Type | Central air conditioning |
| Flooring Type | Wall-to-wall carpet, Laminate, Linoleum |
| Heating Type | Forced air |
| Heating Fuel | Natural gas |
| Stories Total | 2 |
| Primary Bedroom | Second level | 14'3" x 13'6" |
| Bedroom | Second level | 13'9" x 9'3" |
| Bedroom | Second level | 12'7" x 9'1" |
| 4pc Bathroom | Second level | Measurements not available |
| Foyer | Main level | 5'2" x 6'1" |
| Kitchen | Main level | 8'5" x 8'1" |
| Eating area | Main level | 7'2" x 6'8" |
| Dining room | Main level | 10'9" x 7'11" |
| Living room/Fireplace | Main level | 14'3" x 11'0" |
| 2pc Bathroom | Main level | Measurements not available |
| Laundry room | Main level | 6'3" x 5'2" |
YOU MAY ALSO BE INTERESTED IN…
Previous
Next






















































