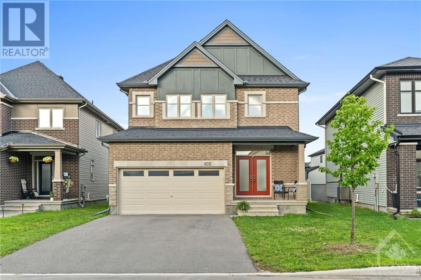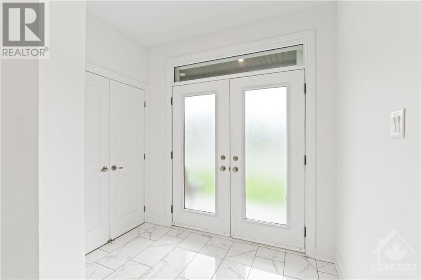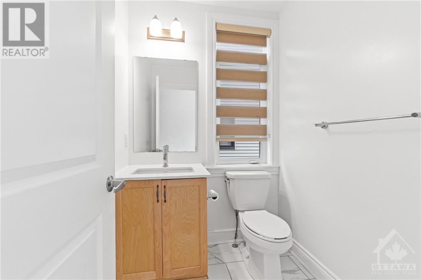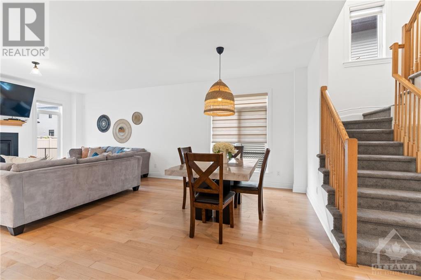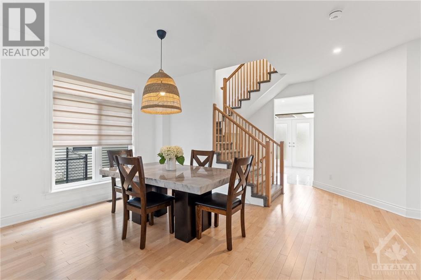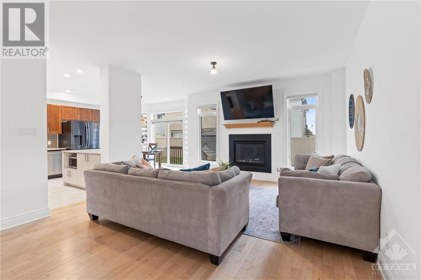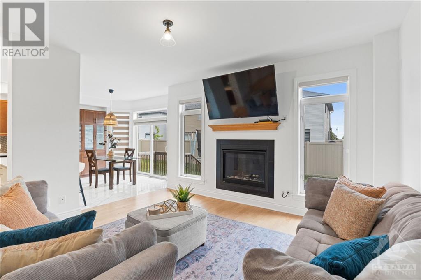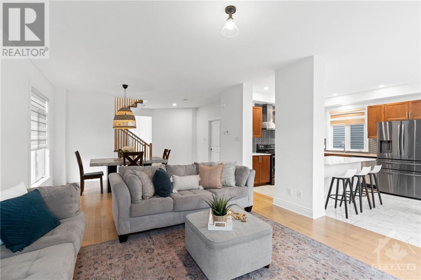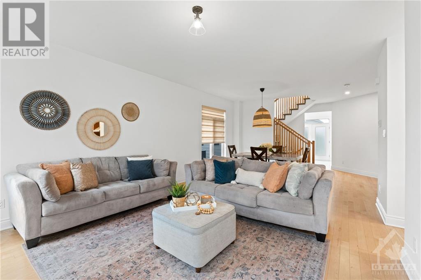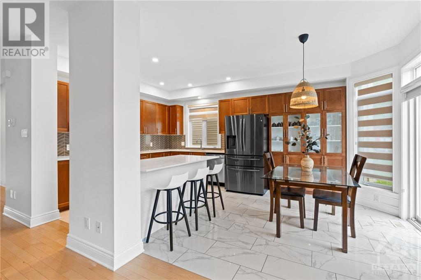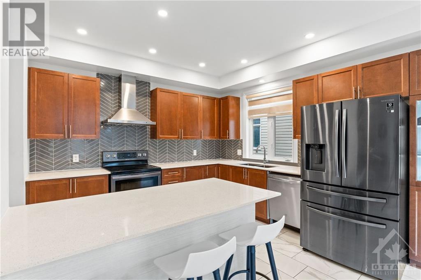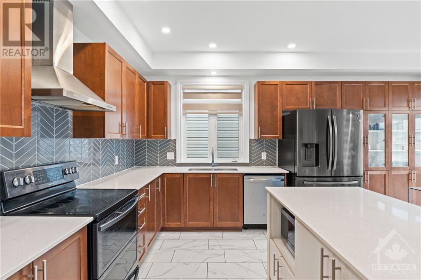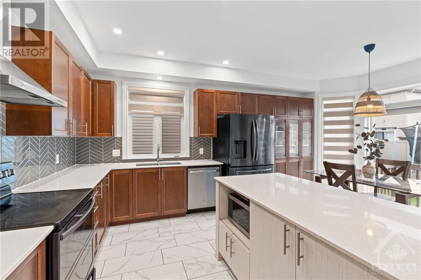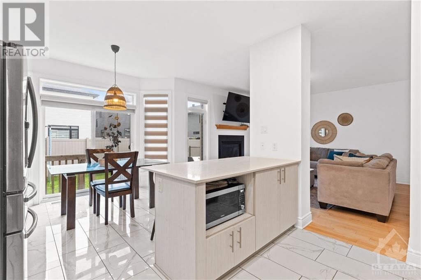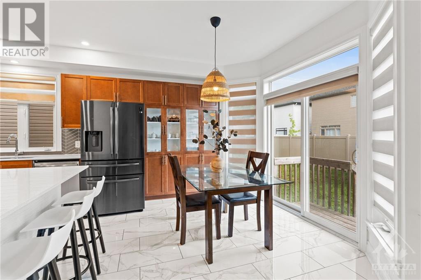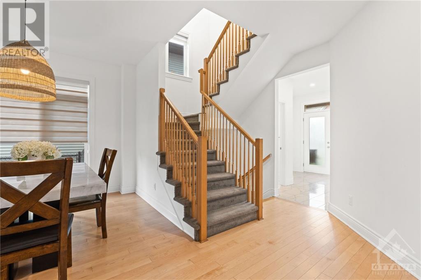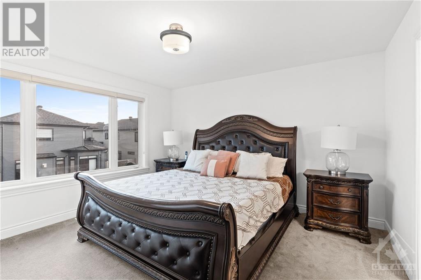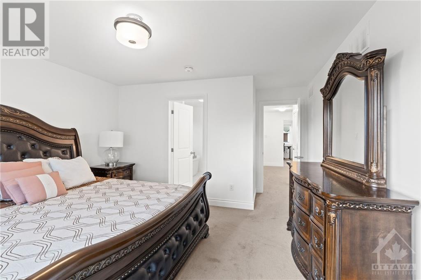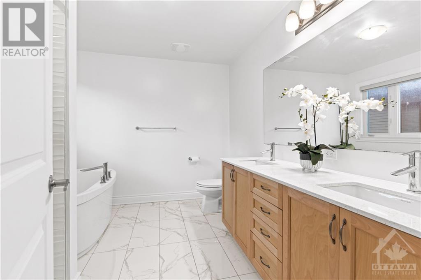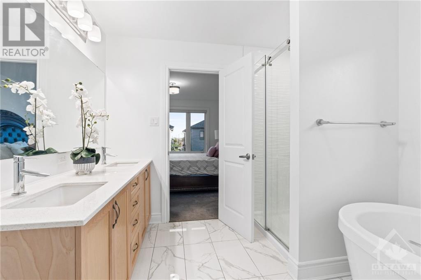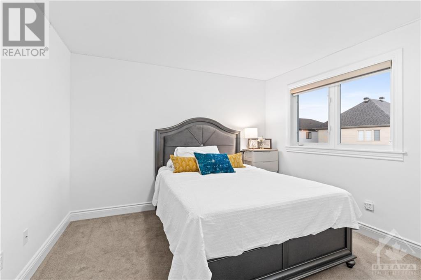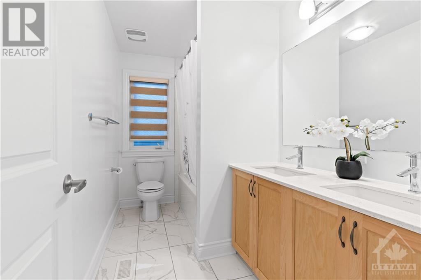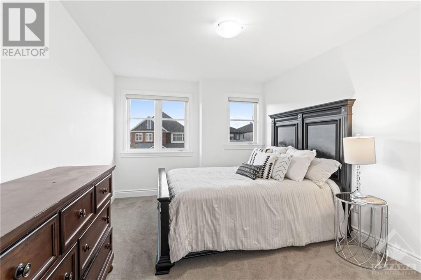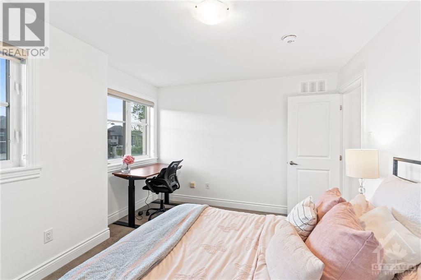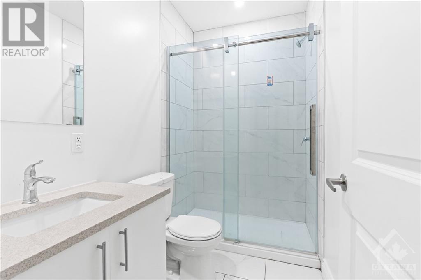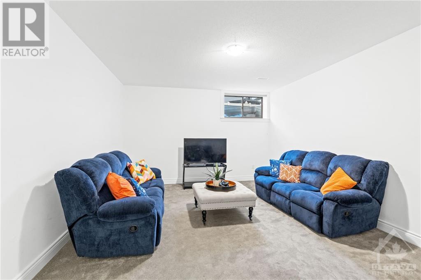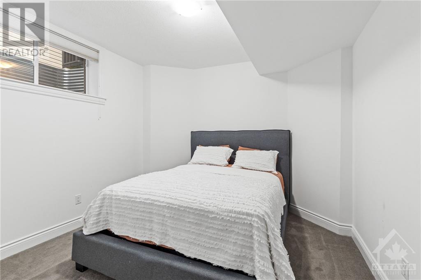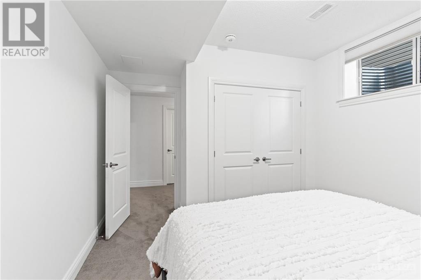105 DAGENHAM STREET
Ottawa, Ontario K2S1B6
$988,000
| Bathroom Total | 4 |
| Bedrooms Total | 5 |
| Half Bathrooms Total | 1 |
| Year Built | 2021 |
| Cooling Type | Central air conditioning |
| Flooring Type | Wall-to-wall carpet, Hardwood, Ceramic |
| Heating Type | Forced air |
| Heating Fuel | Natural gas |
| Stories Total | 2 |
| Bedroom | Second level | 13'6" x 10'3" |
| Bedroom | Second level | 10'10" x 14'5" |
| Bedroom | Second level | 11'0" x 11'6" |
| Primary Bedroom | Second level | 13'4" x 13'2" |
| Dining room | Main level | 16'4" x 10'4" |
| Living room | Main level | 14'0" x 13'6" |
| Eating area | Main level | 11'8" x 18'2" |
YOU MAY ALSO BE INTERESTED IN…
Previous
Next


