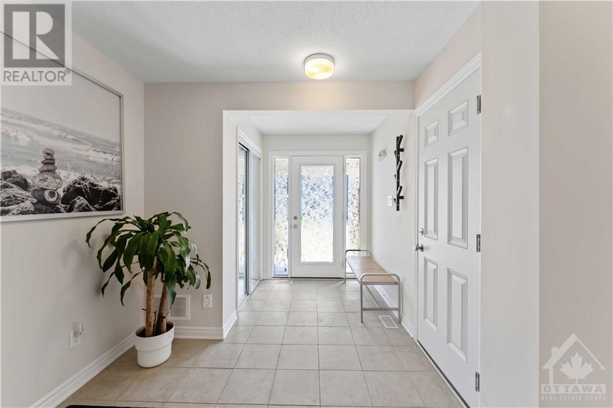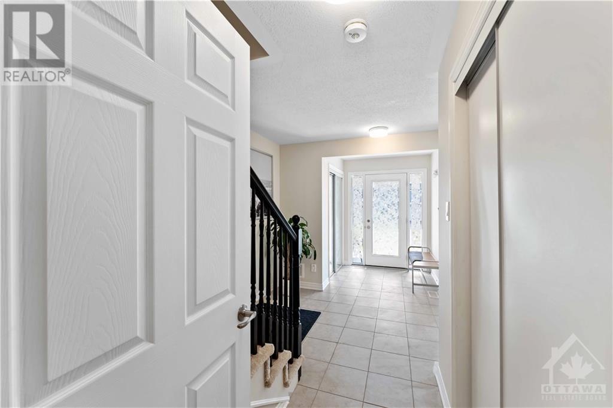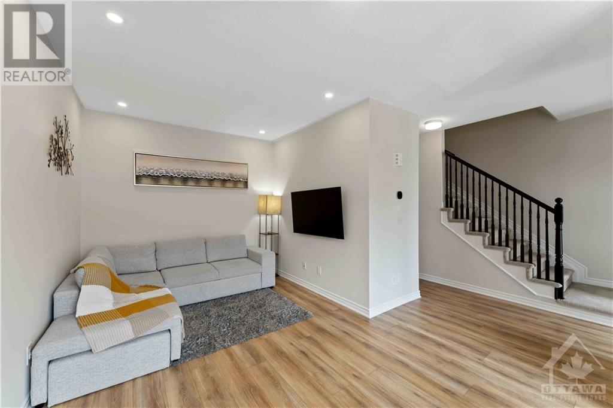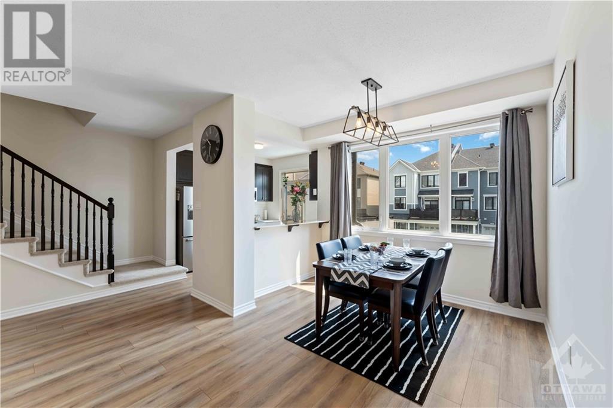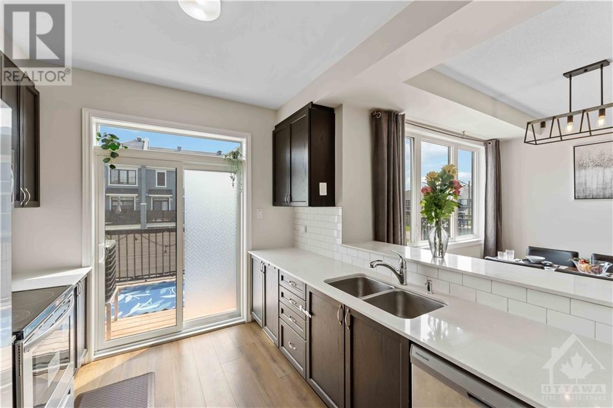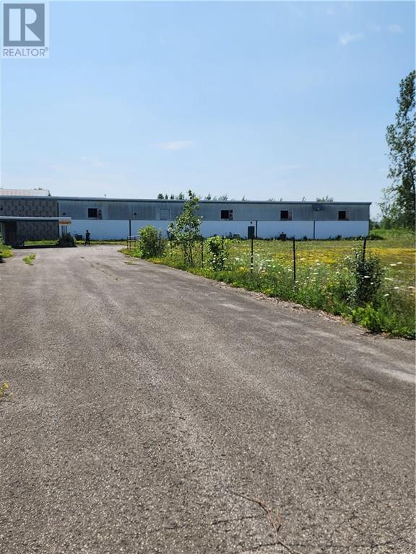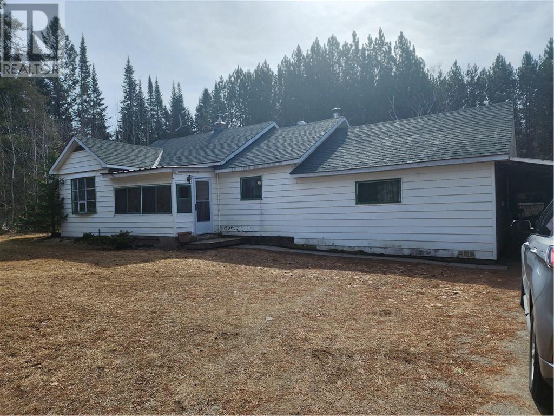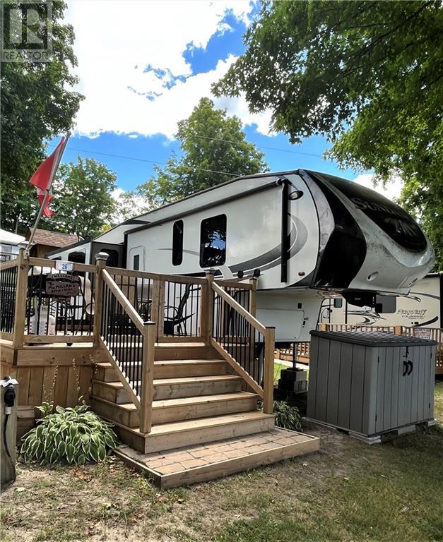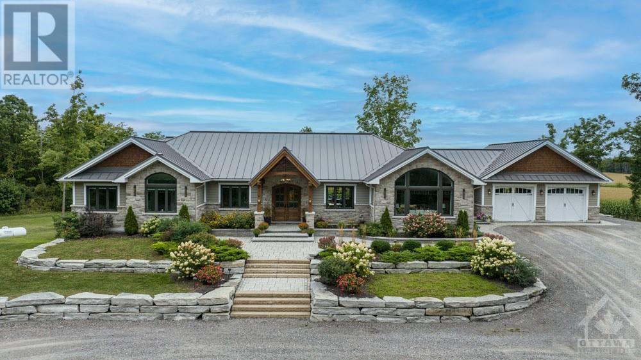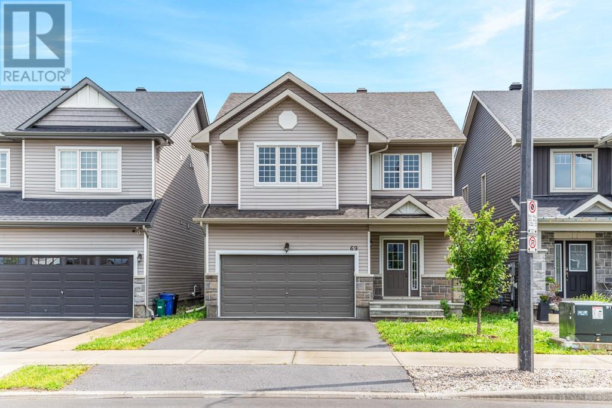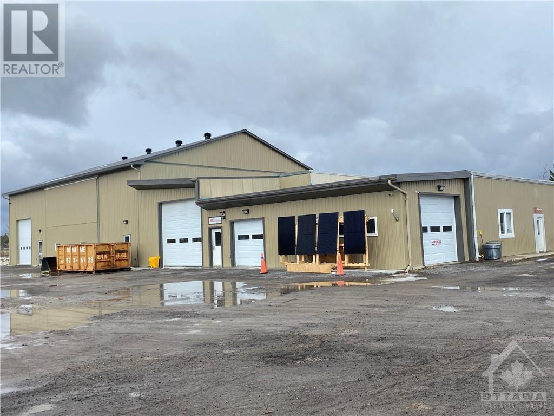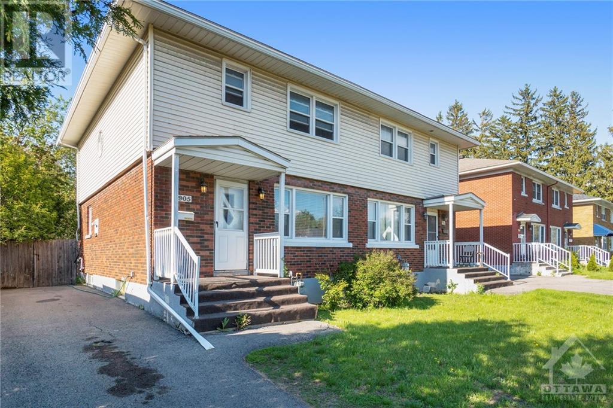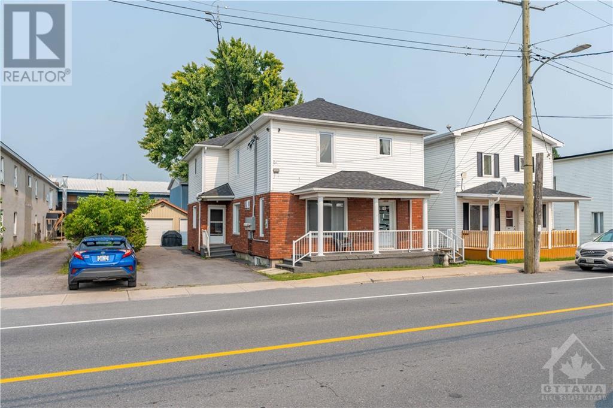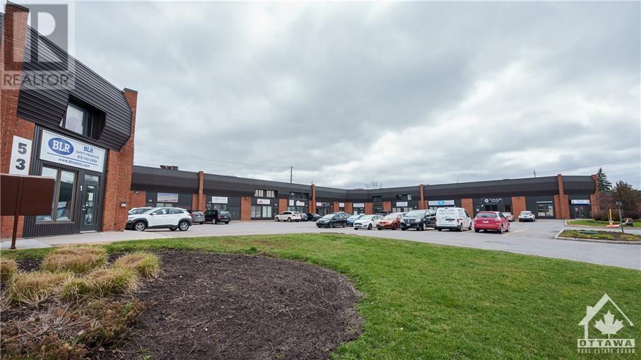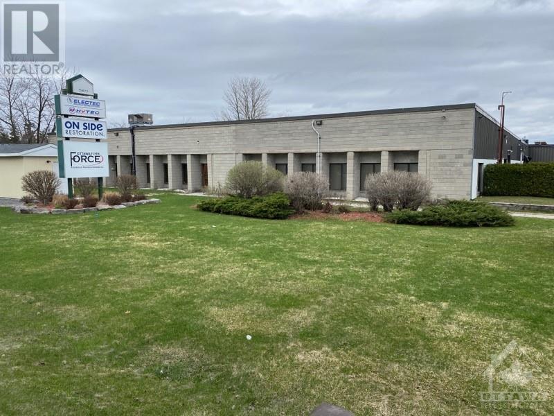64 URSID MEWS
Ottawa, Ontario K2J6T5
$529,900
| Bathroom Total | 2 |
| Bedrooms Total | 2 |
| Half Bathrooms Total | 1 |
| Year Built | 2021 |
| Cooling Type | Central air conditioning |
| Flooring Type | Wall-to-wall carpet, Mixed Flooring, Vinyl |
| Heating Type | Forced air |
| Heating Fuel | Natural gas |
| Stories Total | 3 |
| Dining room | Second level | 9'10" x 8'4" |
| Great room | Second level | 9'9" x 14'0" |
| 2pc Bathroom | Second level | Measurements not available |
| Primary Bedroom | Third level | 10'8" x 16'8" |
| Bedroom | Third level | 9'2" x 11'8" |
| 4pc Bathroom | Third level | Measurements not available |
| Storage | Basement | 9'8" x 4'0" |
| Foyer | Main level | Measurements not available |
| Laundry room | Main level | Measurements not available |
YOU MAY ALSO BE INTERESTED IN…
Previous
Next





