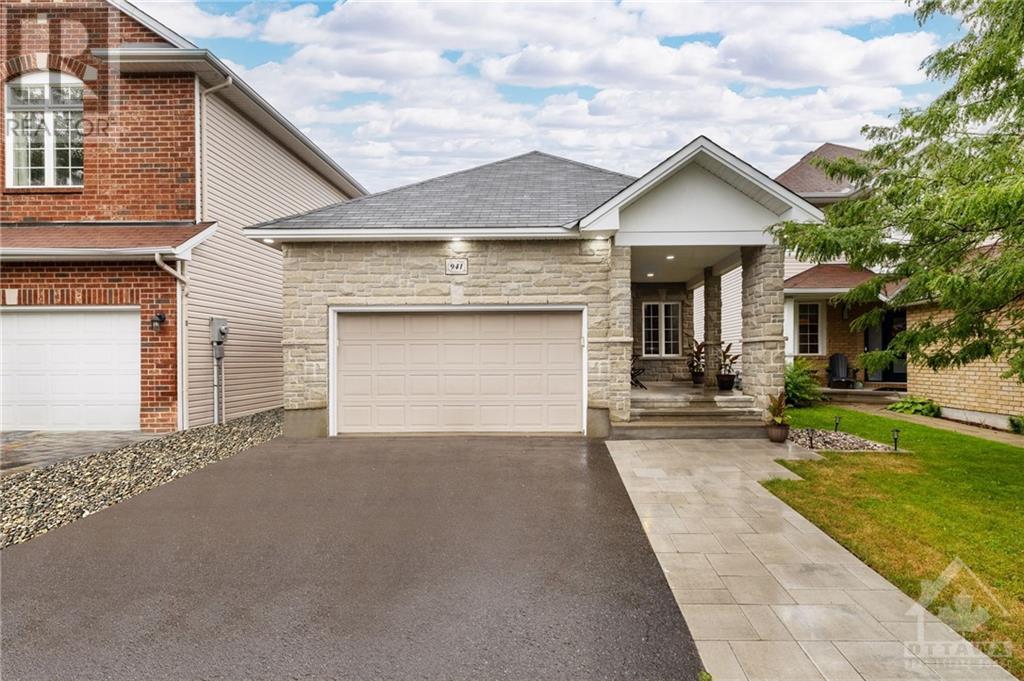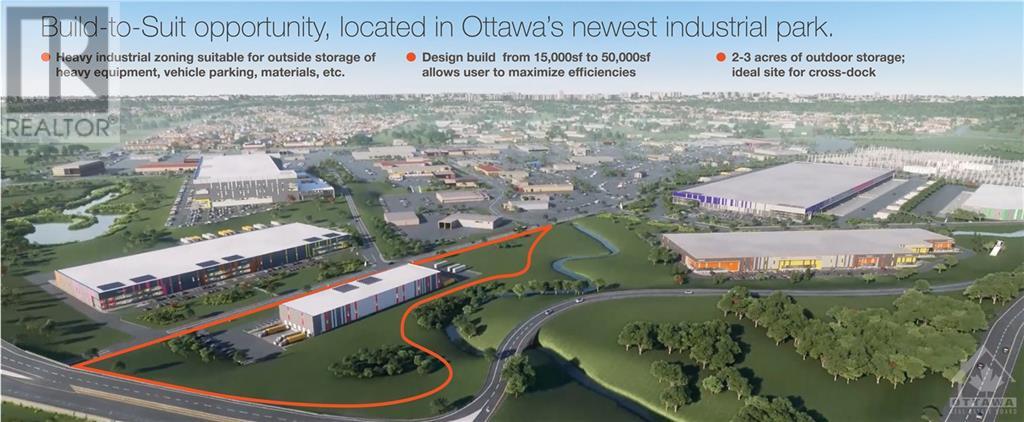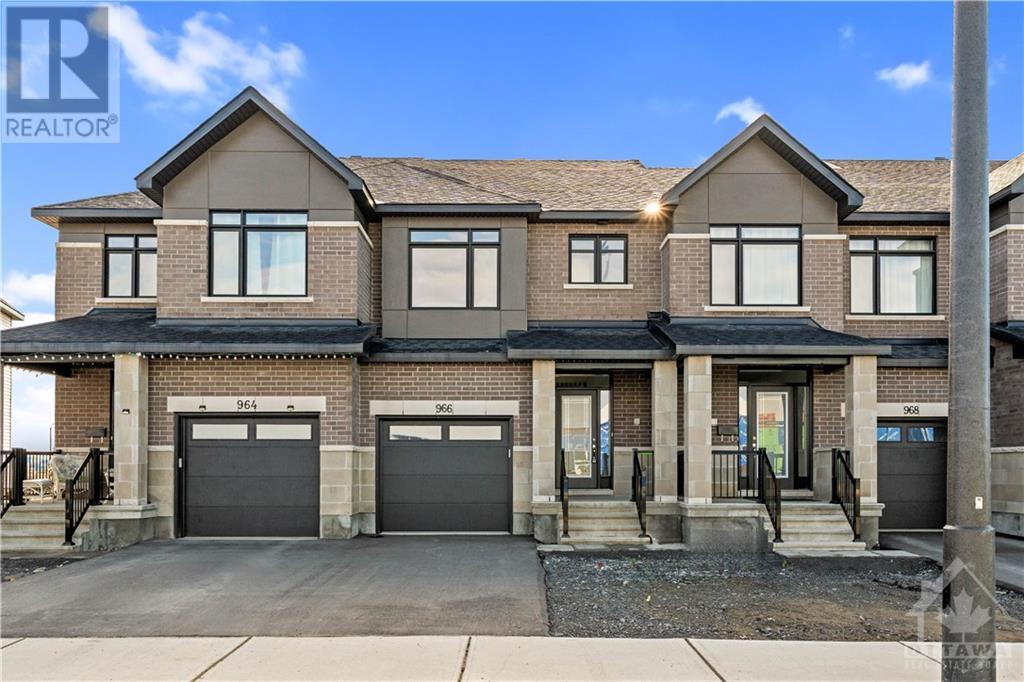3573 NAVAN ROAD
Ottawa, Ontario K4B1H9
$574,900
| Bathroom Total | 1 |
| Bedrooms Total | 3 |
| Half Bathrooms Total | 0 |
| Year Built | 1959 |
| Cooling Type | Central air conditioning |
| Flooring Type | Laminate, Linoleum |
| Heating Type | Forced air |
| Heating Fuel | Natural gas |
| Stories Total | 2 |
| Den | Second level | 14'5" x 6'0" |
| Bedroom | Second level | 11'8" x 11'9" |
| Bedroom | Second level | 10'11" x 11'9" |
| Laundry room | Lower level | Measurements not available |
| Foyer | Main level | 3'10" x 12'9" |
| Living room | Main level | 11'5" x 13'2" |
| Dining room | Main level | 8'0" x 14'5" |
| Kitchen | Main level | 14'4" x 11'9" |
| Primary Bedroom | Main level | 9'1" x 11'5" |
| 3pc Ensuite bath | Main level | 7'0" x 4'5" |
YOU MAY ALSO BE INTERESTED IN…
Previous
Next

















































