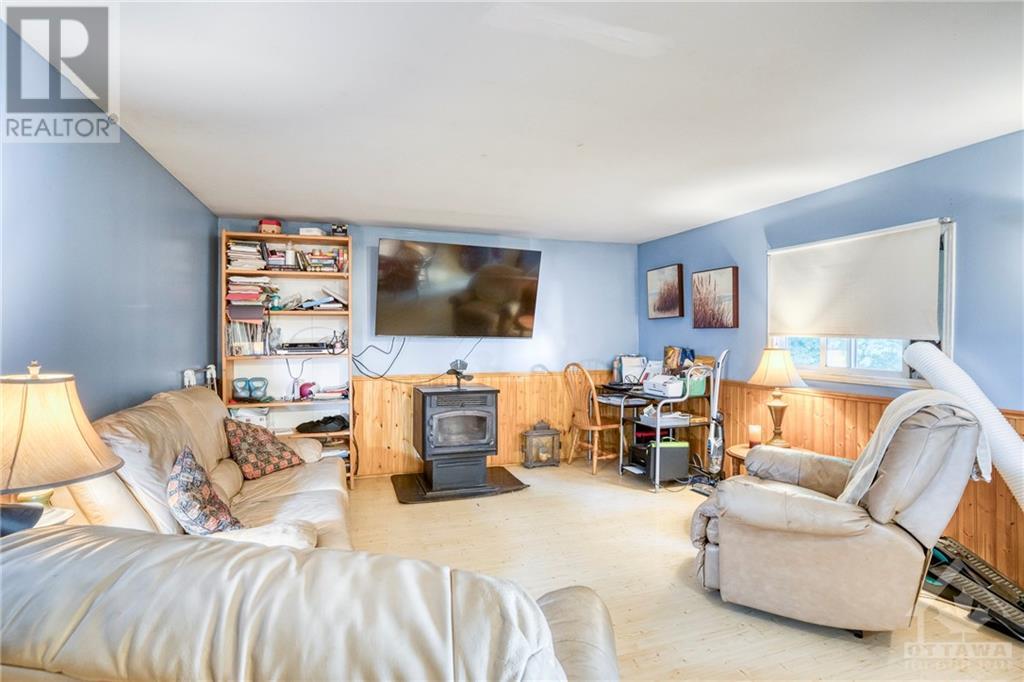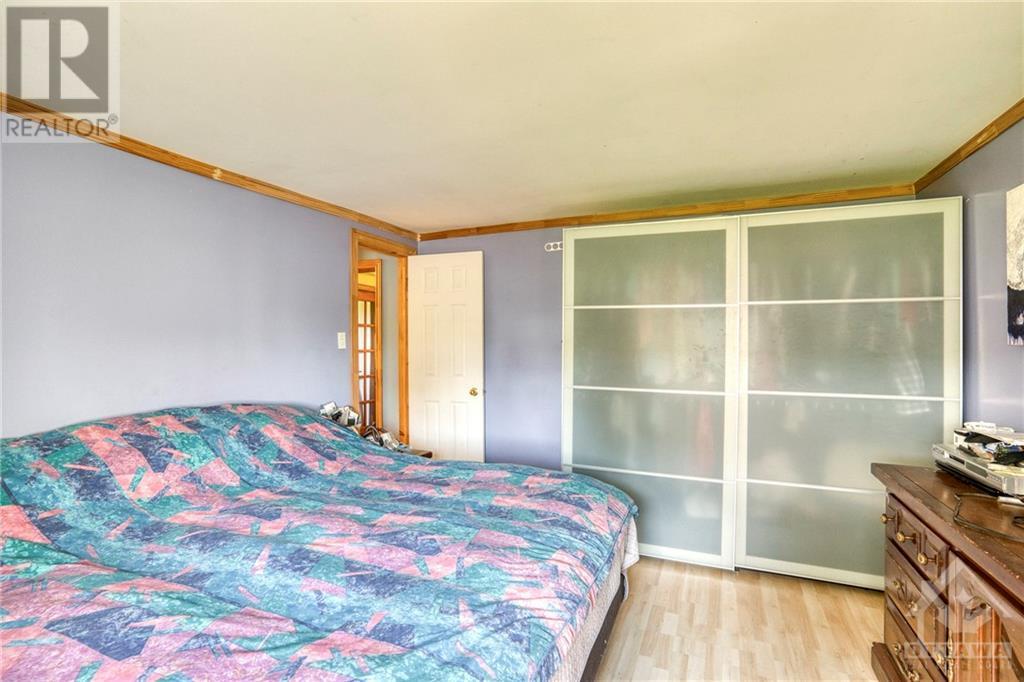3120 CON 11 NORTH ROAD
Pakenham, Ontario K0A2X0
$379,900
| Bathroom Total | 1 |
| Bedrooms Total | 2 |
| Half Bathrooms Total | 0 |
| Year Built | 1978 |
| Cooling Type | None |
| Flooring Type | Laminate |
| Heating Type | Forced air, Other |
| Heating Fuel | Oil, Wood |
| Foyer | Main level | 7'6" x 7'7" |
| Kitchen | Main level | 13'3" x 13'4" |
| Eating area | Main level | 6'1" x 13'3" |
| Living room | Main level | 13'3" x 15'1" |
| 4pc Bathroom | Main level | 9'3" x 10'3" |
| Primary Bedroom | Main level | 11'7" x 13'3" |
| Bedroom | Main level | 11'8" x 16'8" |
| Laundry room | Main level | 5'0" x 8'0" |
YOU MAY ALSO BE INTERESTED IN…
Previous
Next












































