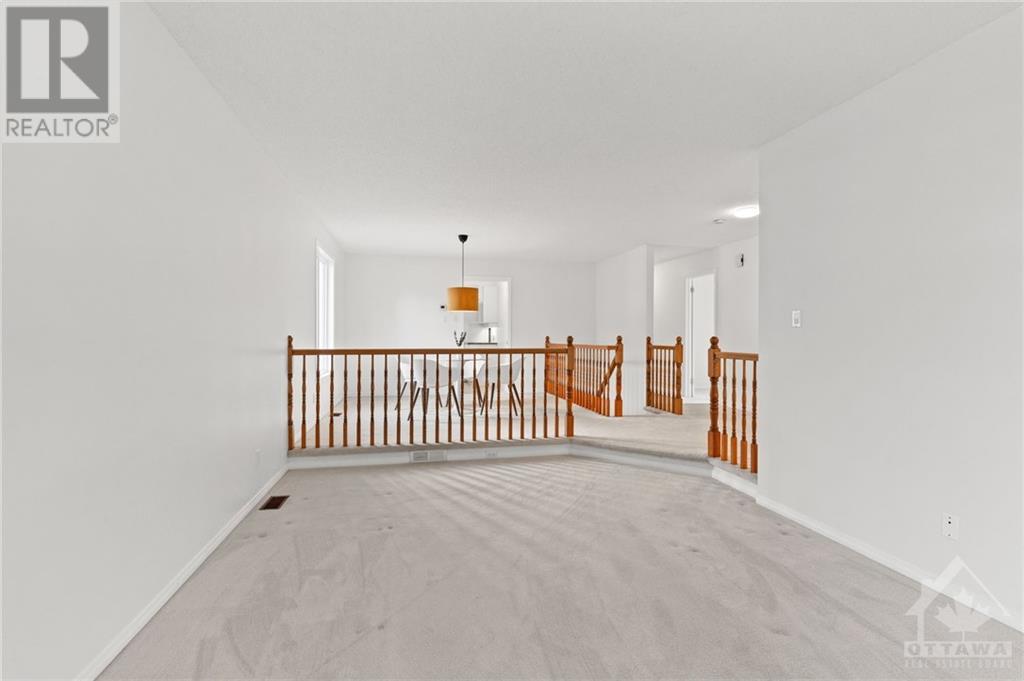78 BEECHFERN DRIVE
Ottawa, Ontario K2S1E3
$829,900
| Bathroom Total | 2 |
| Bedrooms Total | 2 |
| Half Bathrooms Total | 0 |
| Year Built | 1994 |
| Cooling Type | Central air conditioning |
| Flooring Type | Wall-to-wall carpet, Tile |
| Heating Type | Forced air |
| Heating Fuel | Natural gas |
| Stories Total | 1 |
| Living room | Main level | 11'6" x 17'4" |
| Dining room | Main level | 11'6" x 12'0" |
| Kitchen | Main level | 9'6" x 9'6" |
| Eating area | Main level | 9'6" x 7'0" |
| Primary Bedroom | Main level | 17'6" x 12'8" |
| Bedroom | Main level | 11'1" x 10'0" |
| Family room/Fireplace | Main level | 14'8" x 10'8" |
YOU MAY ALSO BE INTERESTED IN…
Previous
Next

























































