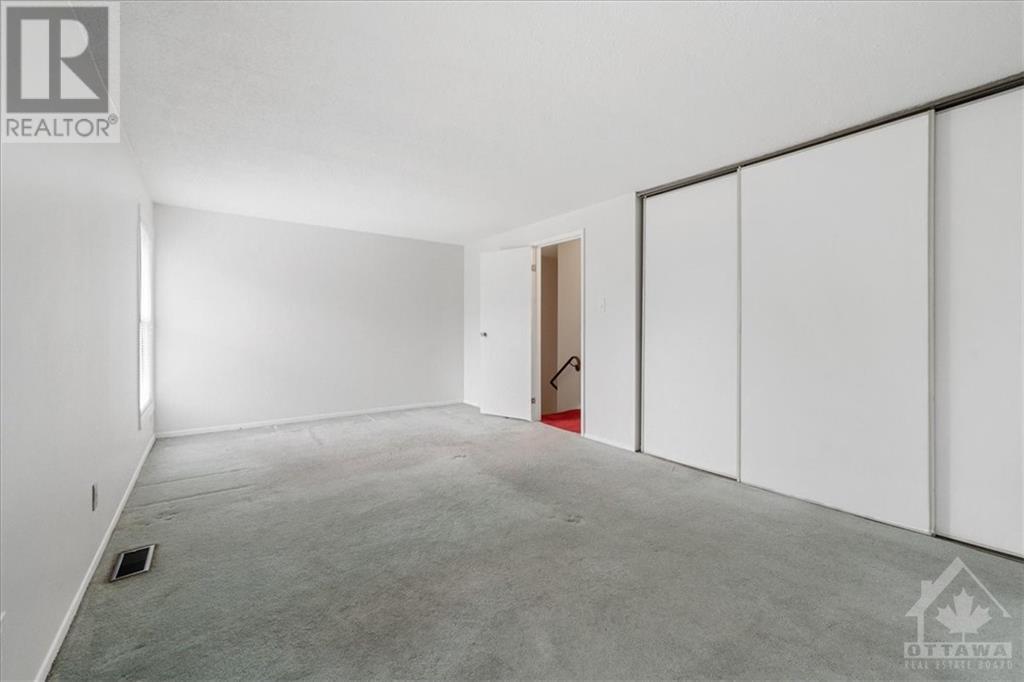2270 COTTERS CRESCENT S UNIT#249
Ottawa, Ontario K1V8Y6
$375,000
| Bathroom Total | 2 |
| Bedrooms Total | 3 |
| Half Bathrooms Total | 1 |
| Year Built | 1973 |
| Cooling Type | Central air conditioning |
| Flooring Type | Wall-to-wall carpet, Hardwood, Ceramic |
| Heating Type | Forced air |
| Heating Fuel | Natural gas |
| Stories Total | 2 |
| Primary Bedroom | Second level | 11'5" x 18'11" |
| Bedroom | Second level | 9'3" x 12'8" |
| Bedroom | Second level | 9'3" x 9'3" |
| 3pc Bathroom | Second level | 7'2" x 10'5" |
| Family room | Basement | 14'3" x 18'3" |
| Storage | Basement | 14'0" x 18'10" |
| Kitchen | Main level | 9'11" x 13'10" |
| Living room | Main level | 11'4" x 18'11" |
| Dining room | Main level | 10'5" x 9'5" |
| 2pc Bathroom | Main level | 4'6" x 4'8" |
YOU MAY ALSO BE INTERESTED IN…
Previous
Next











































