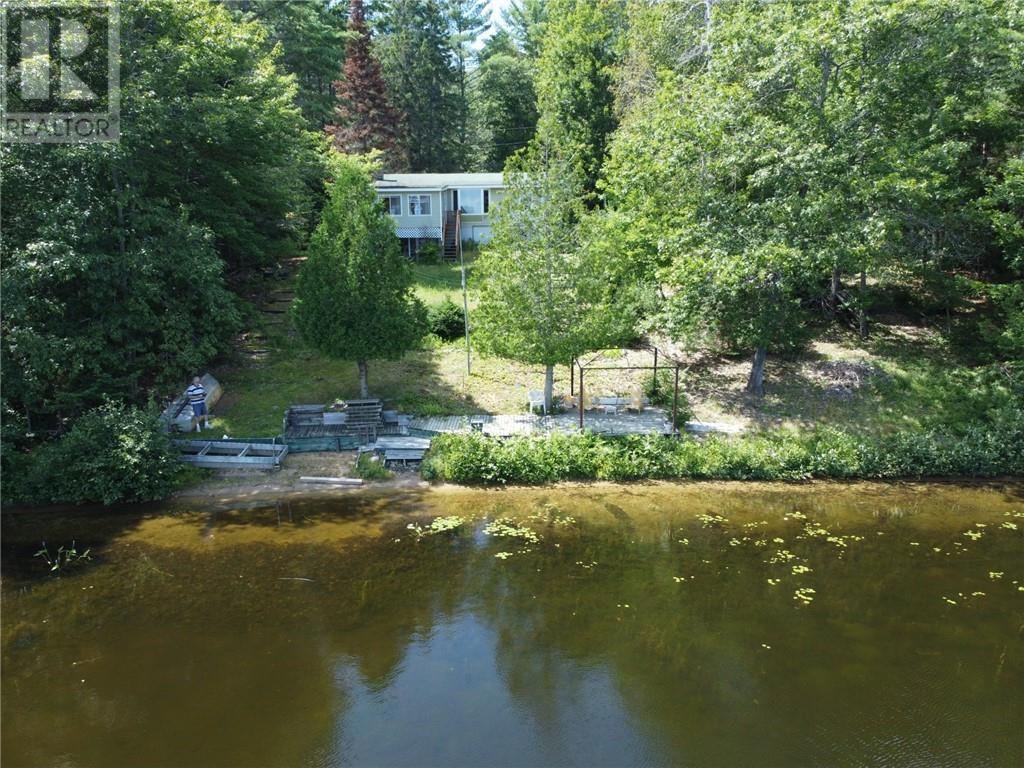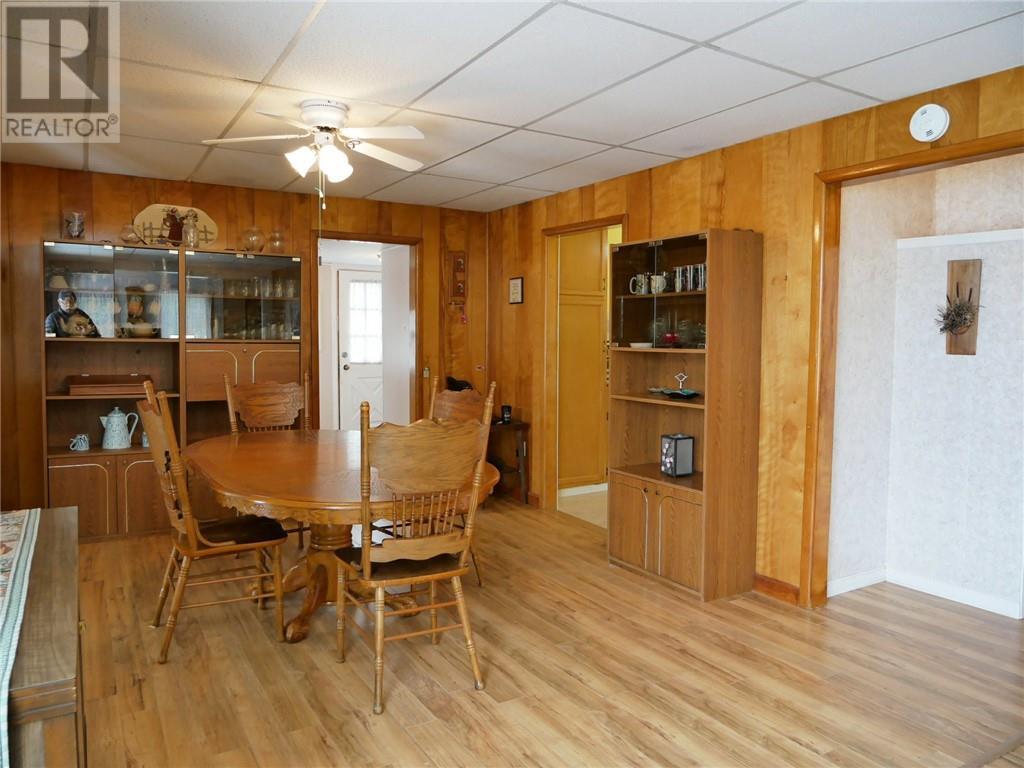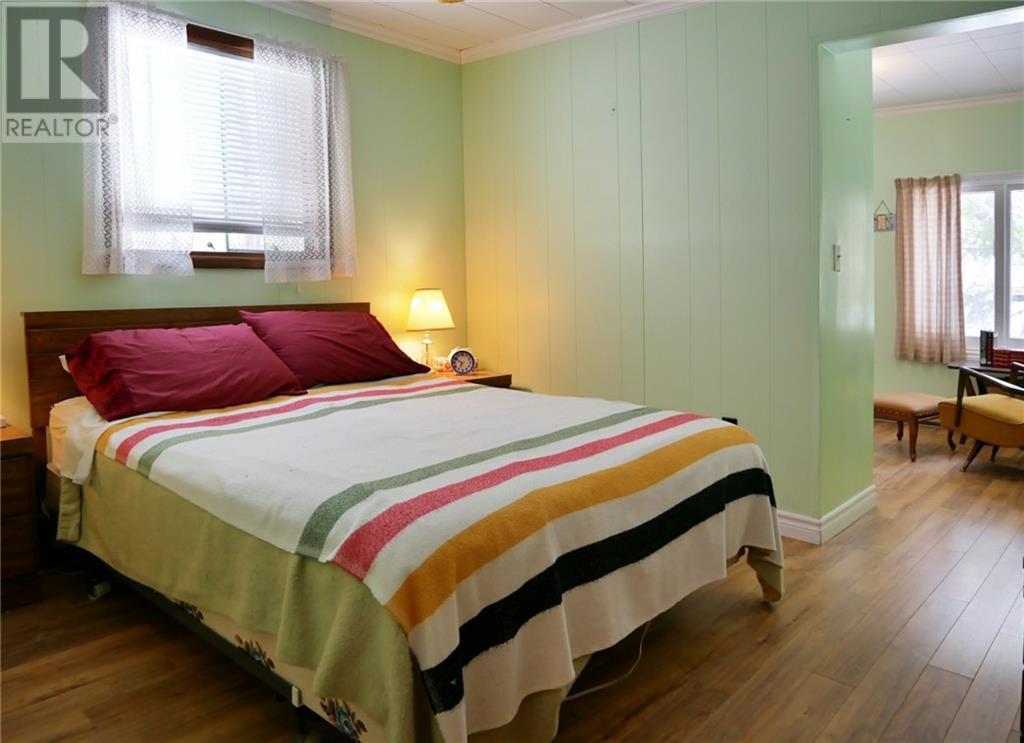107 BLACKFISH BAY ROAD
Barry's Bay, Ontario K0J1B0
$590,000
| Bathroom Total | 1 |
| Bedrooms Total | 3 |
| Half Bathrooms Total | 0 |
| Cooling Type | None |
| Flooring Type | Carpeted, Laminate, Linoleum |
| Heating Type | Baseboard heaters, Space Heater |
| Heating Fuel | Electric, Propane |
| Stories Total | 1 |
| Utility room | Lower level | 6'4" x 10'1" |
| Family room | Lower level | 24'1" x 12'6" |
| Hobby room | Lower level | 9'2" x 9'8" |
| Bedroom | Lower level | 7'8" x 9'11" |
| Bedroom | Lower level | 11'6" x 12'9" |
| Other | Lower level | 9'4" x 6'8" |
| Foyer | Main level | 6'8" x 10'5" |
| Kitchen | Main level | 11'5" x 9'10" |
| Dining room | Main level | 11'5" x 14'1" |
| Living room | Main level | 22'9" x 12'8" |
| Primary Bedroom | Main level | 11'5" x 9'9" |
| Sitting room | Main level | 9'4" x 10'3" |
| Sunroom | Main level | 12'1" x 13'4" |
| 4pc Bathroom | Main level | 5'6" x 6'6" |
YOU MAY ALSO BE INTERESTED IN…
Previous
Next

























































