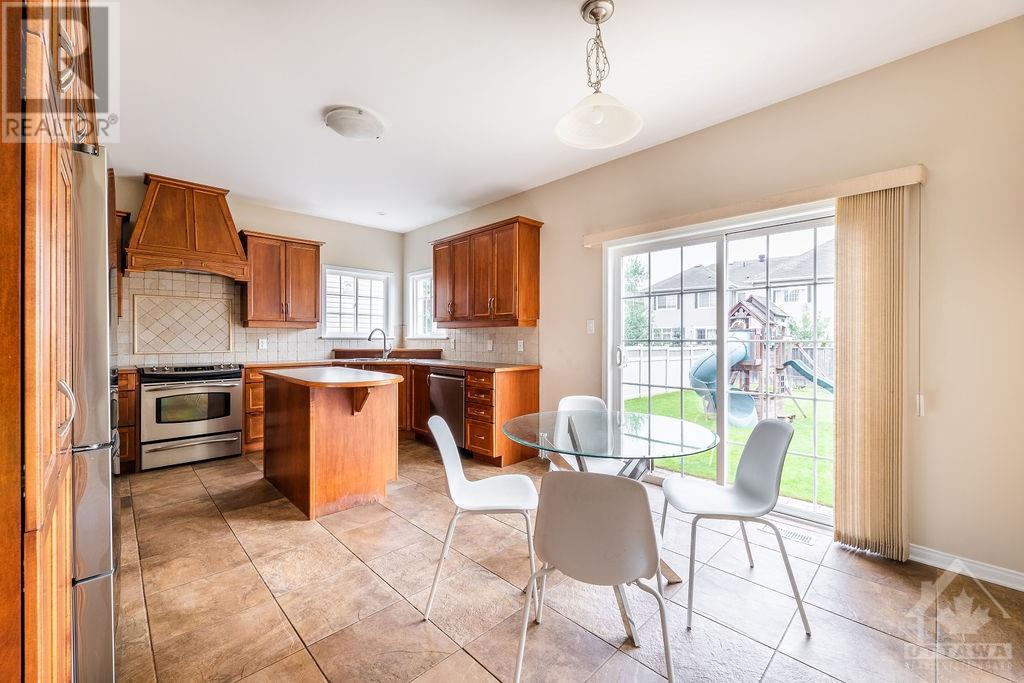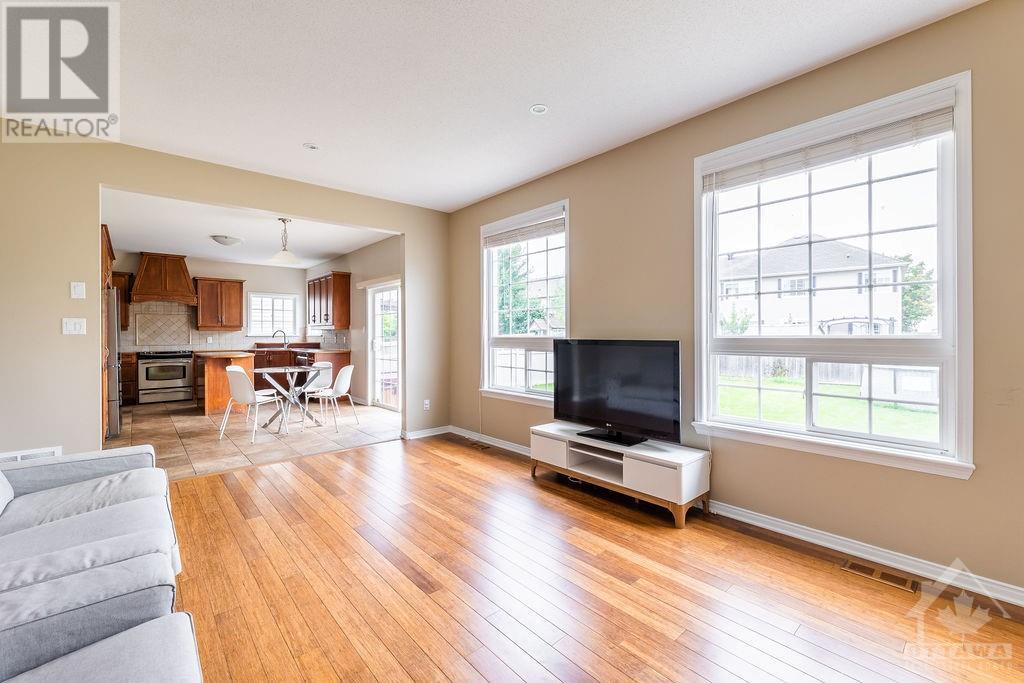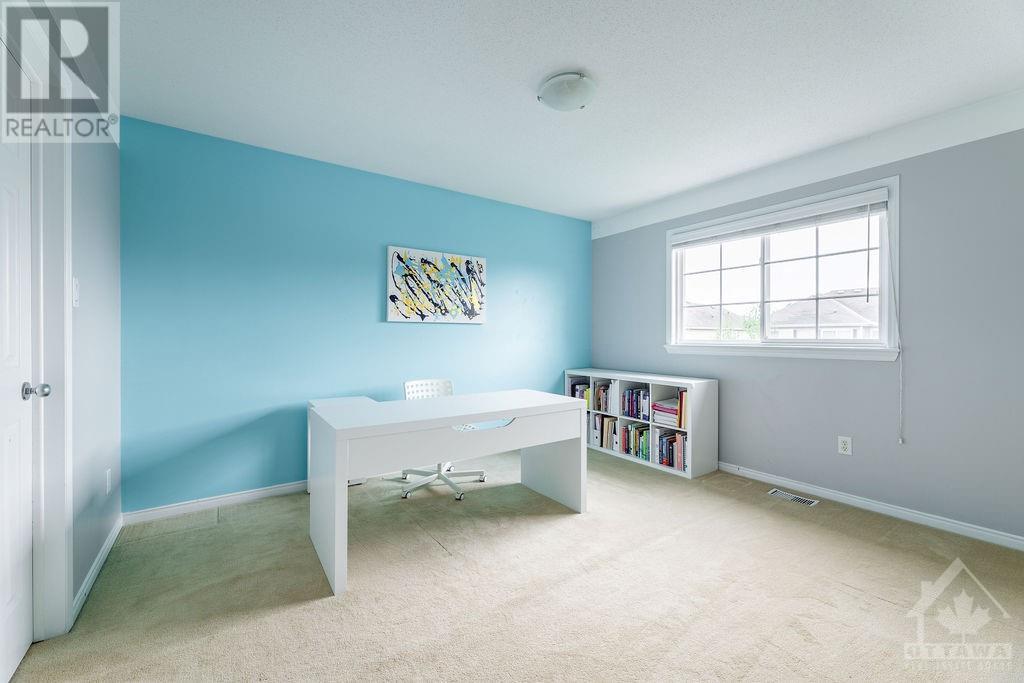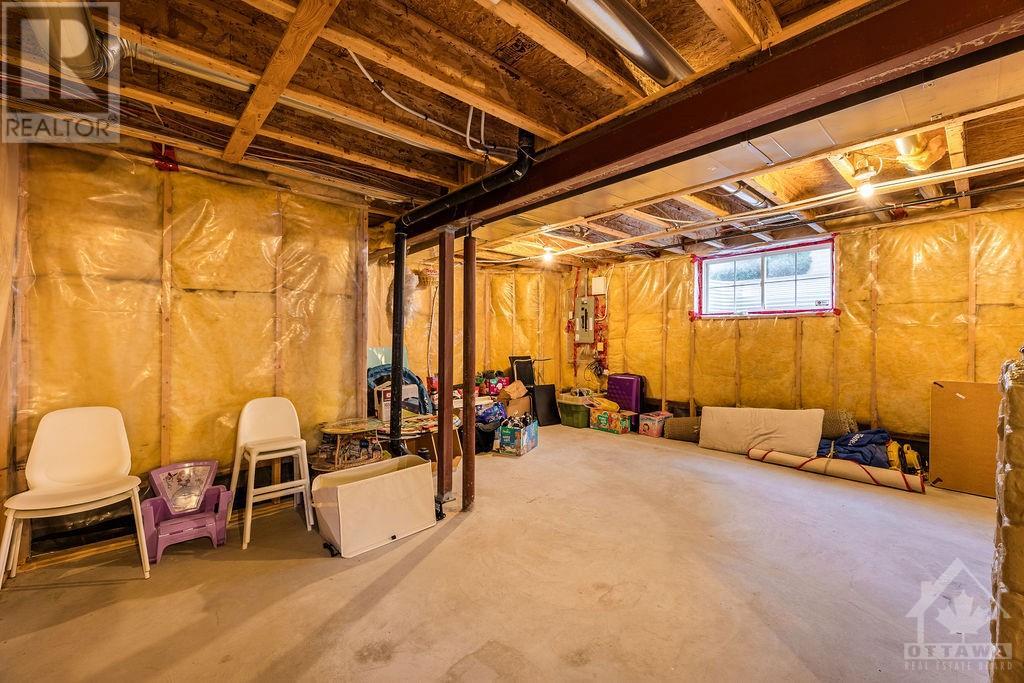644 BROOKWOOD CIRCLE
Ottawa, Ontario K2J0N6
$3,295
| Bathroom Total | 3 |
| Bedrooms Total | 4 |
| Half Bathrooms Total | 1 |
| Year Built | 2009 |
| Cooling Type | Central air conditioning |
| Flooring Type | Wall-to-wall carpet, Hardwood, Tile |
| Heating Type | Forced air |
| Heating Fuel | Natural gas |
| Stories Total | 2 |
| Primary Bedroom | Second level | 16'1" x 15'2" |
| Other | Second level | 8'0" x 4'6" |
| 5pc Ensuite bath | Second level | 10'2" x 8'10" |
| Bedroom | Second level | 12'11" x 12'10" |
| Other | Second level | 12'11" x 12'10" |
| Bedroom | Second level | 15'11" x 11'5" |
| Other | Second level | 5'3" x 4'6" |
| Full bathroom | Second level | 8'8" x 7'11" |
| Bedroom | Second level | 13'1" x 13'0" |
| Storage | Basement | 21'7" x 18'9" |
| Storage | Basement | 35'3" x 17'9" |
| Utility room | Basement | Measurements not available |
| Foyer | Main level | 5'10" x 5'6" |
| Dining room | Main level | 21'7" x 11'7" |
| Other | Main level | 6'3" x 5'10" |
| Kitchen | Main level | 19'4" x 12'7" |
| Living room | Main level | 16'7" x 12'4" |
| Laundry room | Main level | 7'7" x 6'2" |
| Partial bathroom | Main level | 8'8" x 2'8" |
YOU MAY ALSO BE INTERESTED IN…
Previous
Next

























































