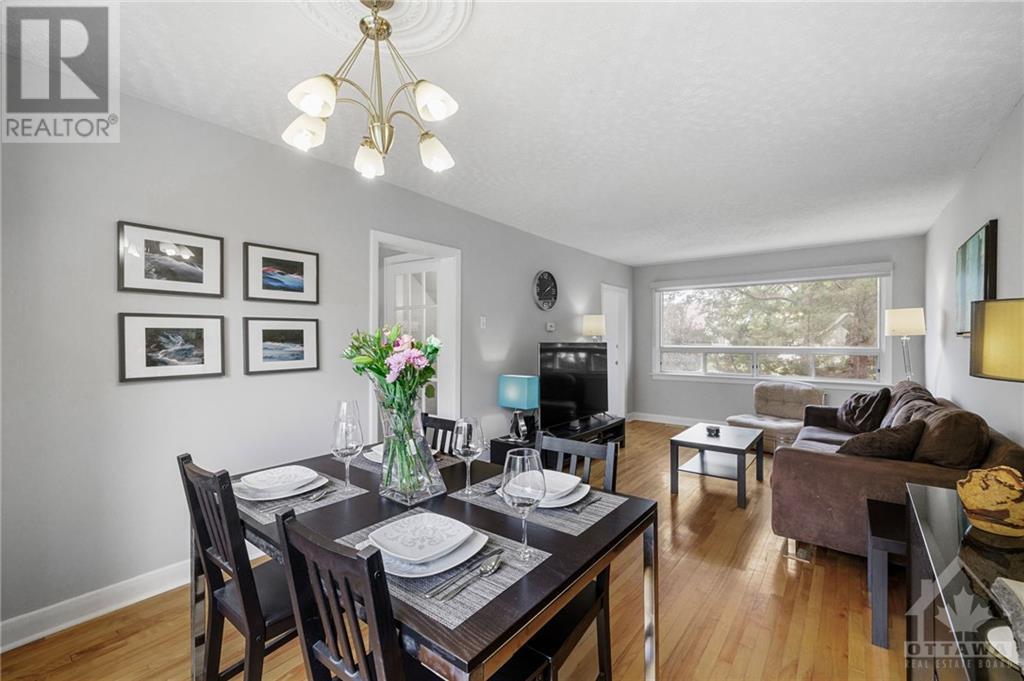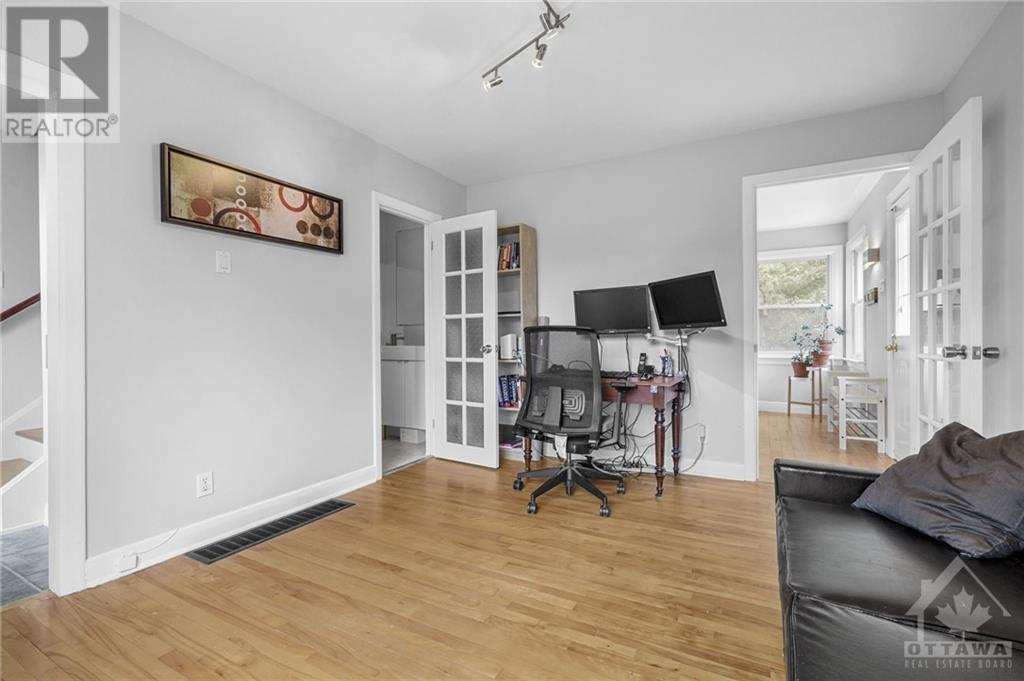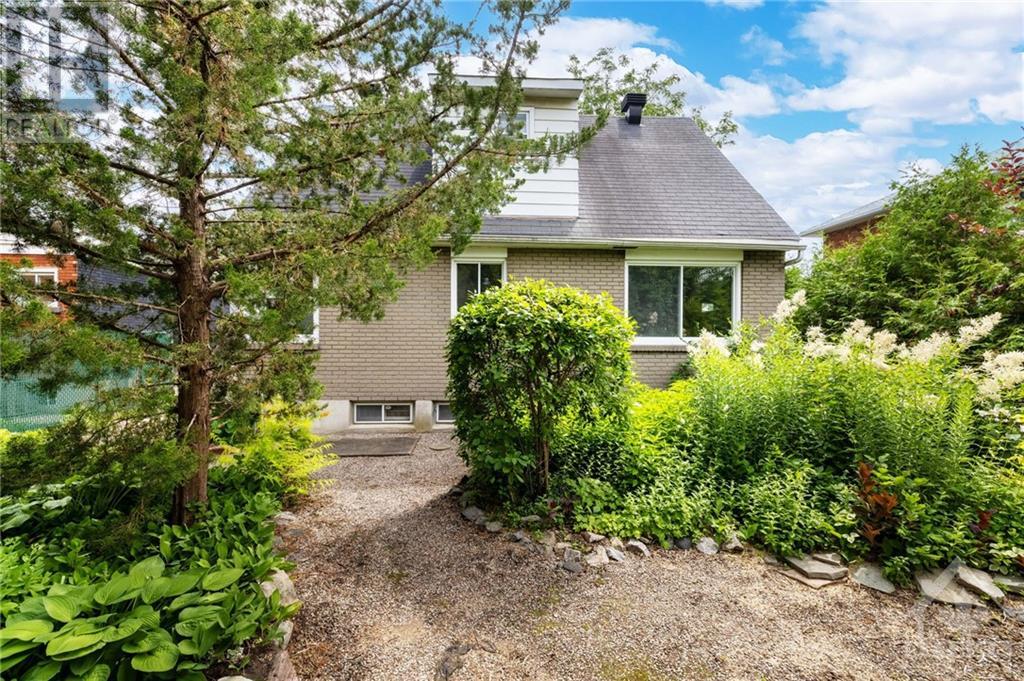403 DONALD STREET
Ottawa, Ontario K1K1M2
$550,000
| Bathroom Total | 2 |
| Bedrooms Total | 3 |
| Half Bathrooms Total | 1 |
| Year Built | 1956 |
| Cooling Type | Central air conditioning |
| Flooring Type | Hardwood, Laminate |
| Heating Type | Forced air |
| Heating Fuel | Natural gas |
| Primary Bedroom | Second level | 13'2" x 10'8" |
| Bedroom | Second level | 13'3" x 11'6" |
| 4pc Bathroom | Second level | 6'10" x 4'11" |
| Foyer | Main level | 6'0" x 4'3" |
| Living room | Main level | 14'9" x 11'0" |
| Dining room | Main level | 11'0" x 8'5" |
| Kitchen | Main level | 16'8" x 10'4" |
| Bedroom | Main level | 12'2" x 10'5" |
| 2pc Bathroom | Main level | 5'4" x 2'8" |
YOU MAY ALSO BE INTERESTED IN…
Previous
Next
























































