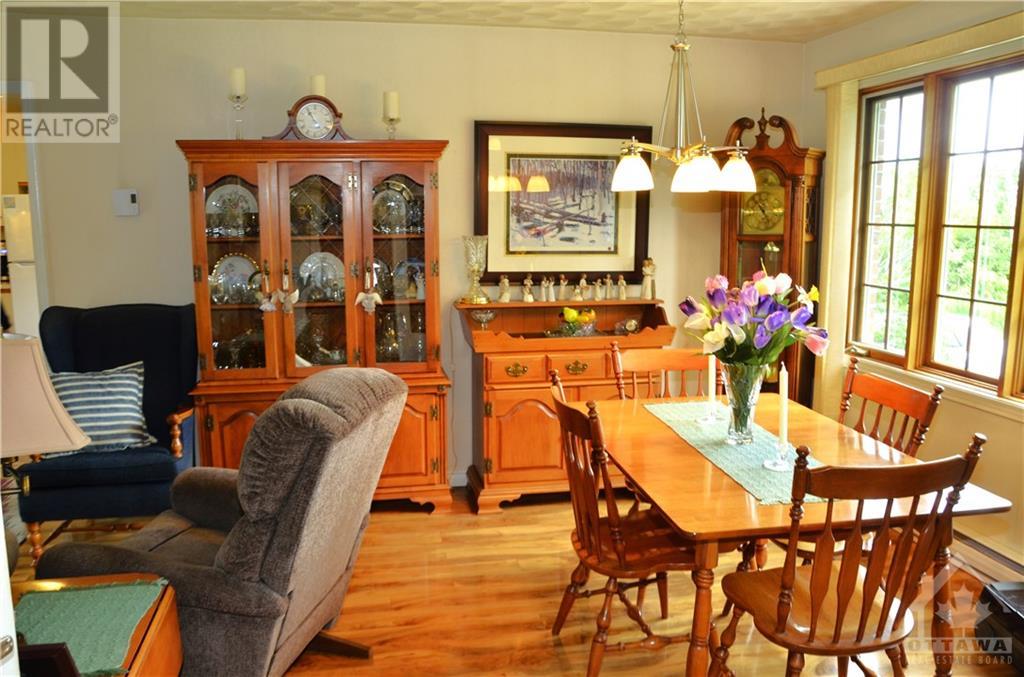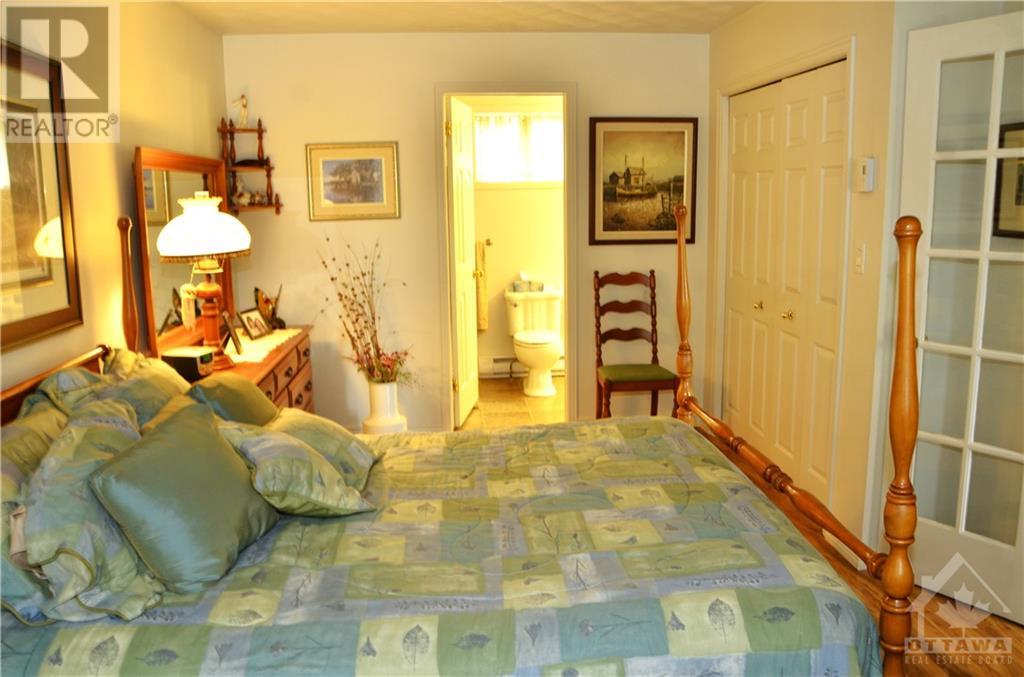10 CROSS AVENUE
Lyn, Ontario K6T1B5
$545,000
| Bathroom Total | 2 |
| Bedrooms Total | 3 |
| Half Bathrooms Total | 0 |
| Cooling Type | Unknown |
| Flooring Type | Wall-to-wall carpet, Laminate |
| Heating Type | Baseboard heaters |
| Heating Fuel | Electric |
| Bedroom | Second level | 20'8" x 9'6" |
| Bedroom | Second level | 14'6" x 8'0" |
| 4pc Bathroom | Second level | 11'3" x 5'8" |
| Family room | Basement | 15'1" x 11'7" |
| Office | Basement | 12'6" x 9'4" |
| Bedroom | Basement | 11'11" x 10'8" |
| Laundry room | Basement | 10'9" x 9'4" |
| Kitchen | Main level | 12'8" x 11'11" |
| Dining room | Main level | 13'8" x 9'0" |
| Sitting room | Main level | 13'7" x 9'6" |
| Living room | Main level | 17'3" x 10'7" |
| 3pc Bathroom | Main level | 11'1" x 4'8" |
YOU MAY ALSO BE INTERESTED IN…
Previous
Next






















































