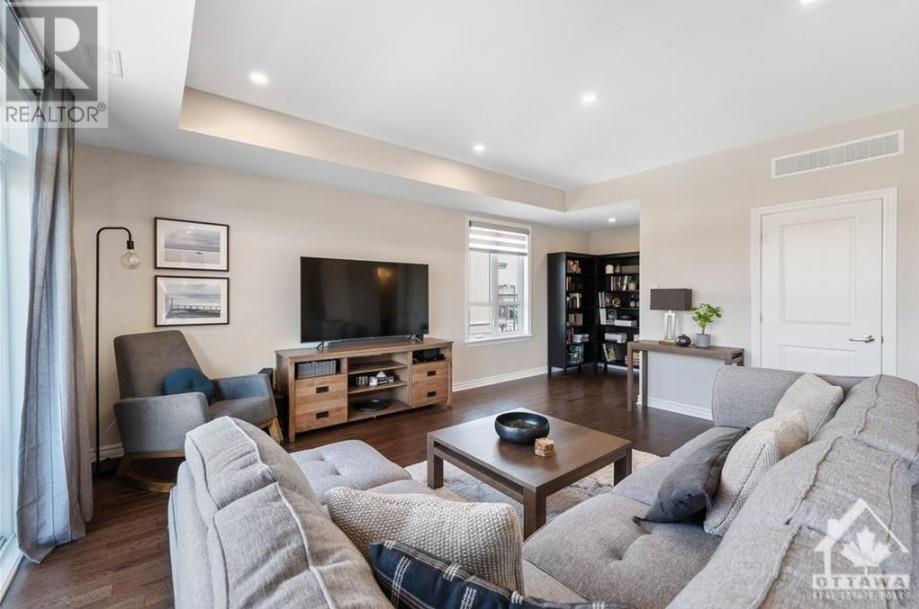594 COMPASS STREET
Orleans, Ontario K1W0L7
$2,500
| Bathroom Total | 3 |
| Bedrooms Total | 3 |
| Half Bathrooms Total | 1 |
| Year Built | 2020 |
| Cooling Type | Central air conditioning |
| Flooring Type | Wall-to-wall carpet, Mixed Flooring, Hardwood, Tile |
| Heating Type | Forced air |
| Heating Fuel | Natural gas |
| Stories Total | 2 |
| Primary Bedroom | Second level | 12'8" x 11'6" |
| Bedroom | Second level | 10'9" x 9'4" |
| Bedroom | Second level | 8'7" x 8'6" |
| 3pc Bathroom | Second level | Measurements not available |
| 3pc Ensuite bath | Second level | Measurements not available |
| Laundry room | Second level | Measurements not available |
| Kitchen | Main level | 12'4" x 7'6" |
| Living room | Main level | 17'5" x 16'6" |
| Partial bathroom | Main level | Measurements not available |
YOU MAY ALSO BE INTERESTED IN…
Previous
Next




















































