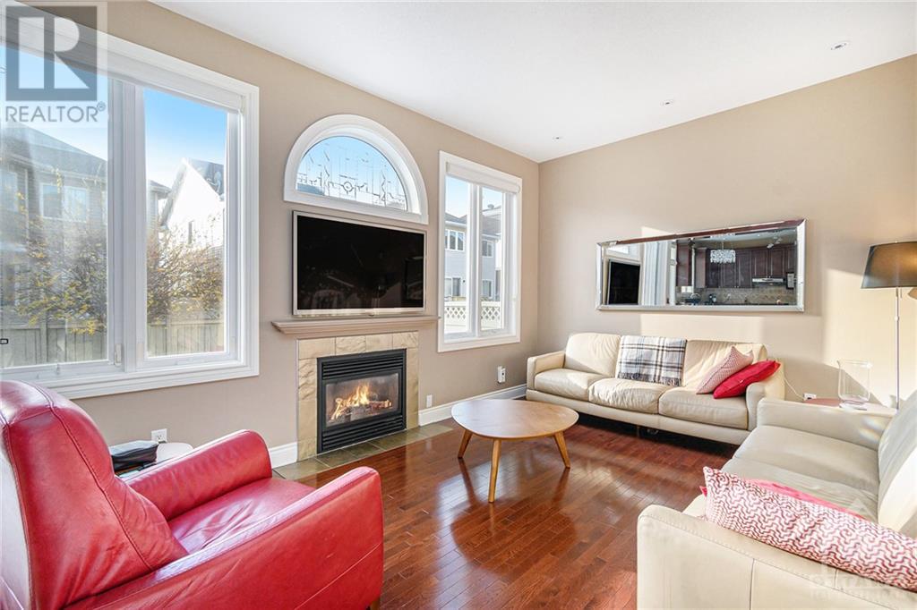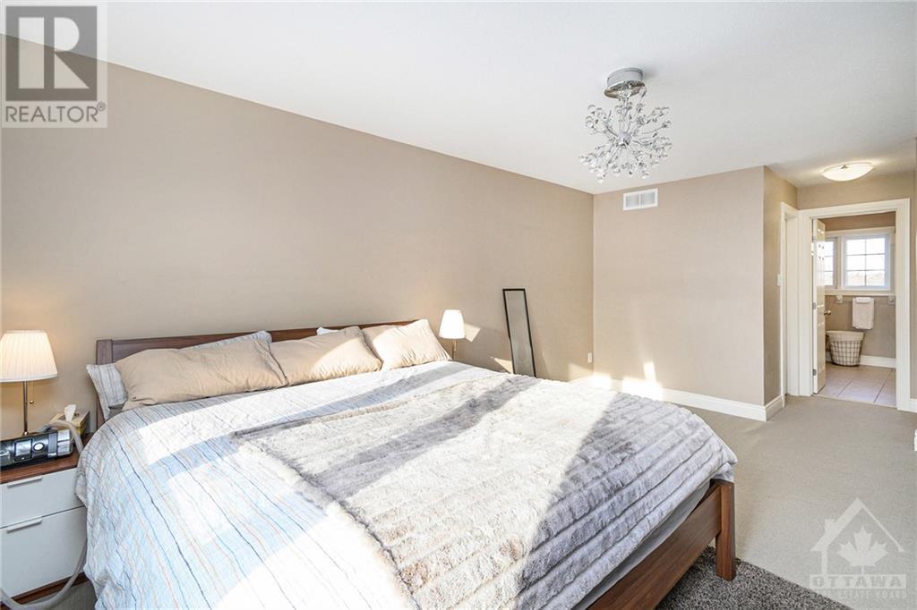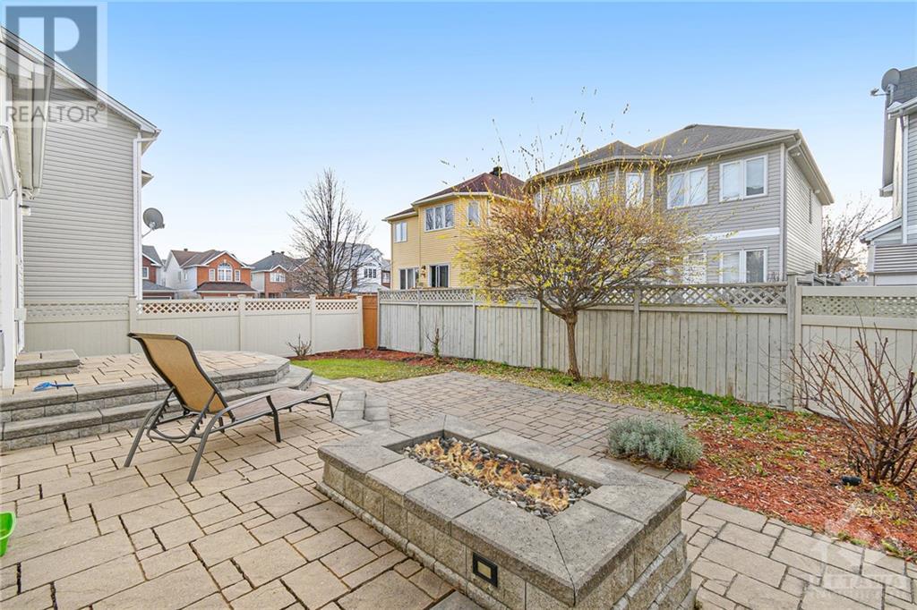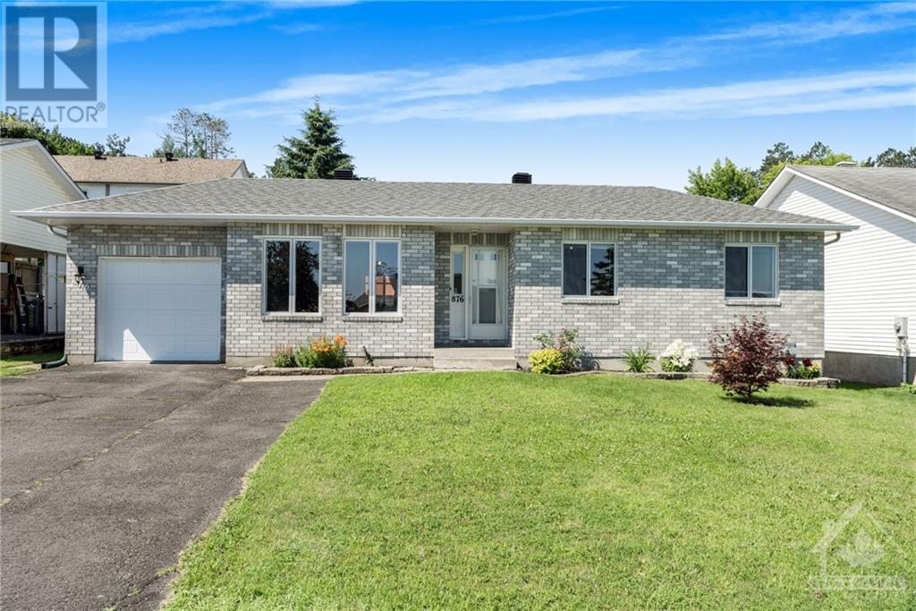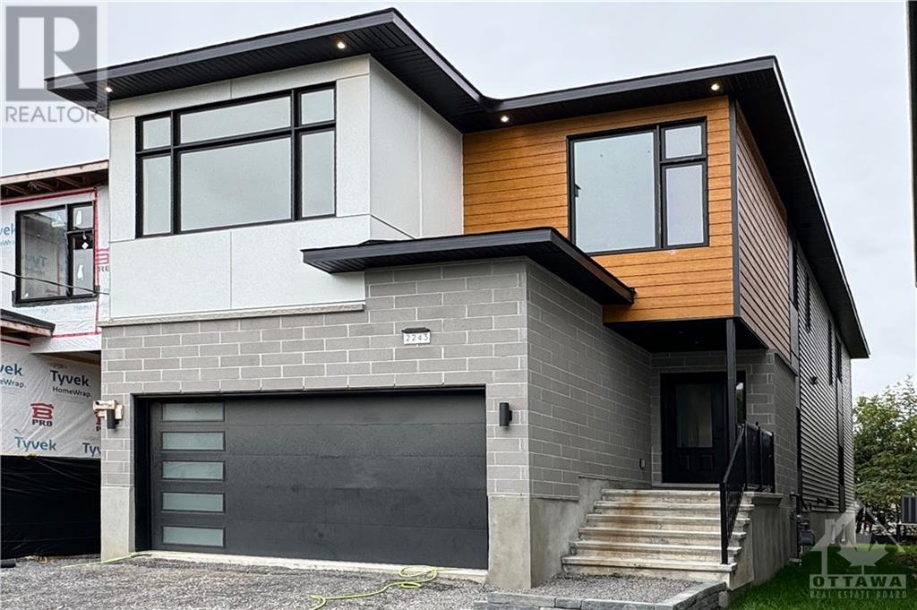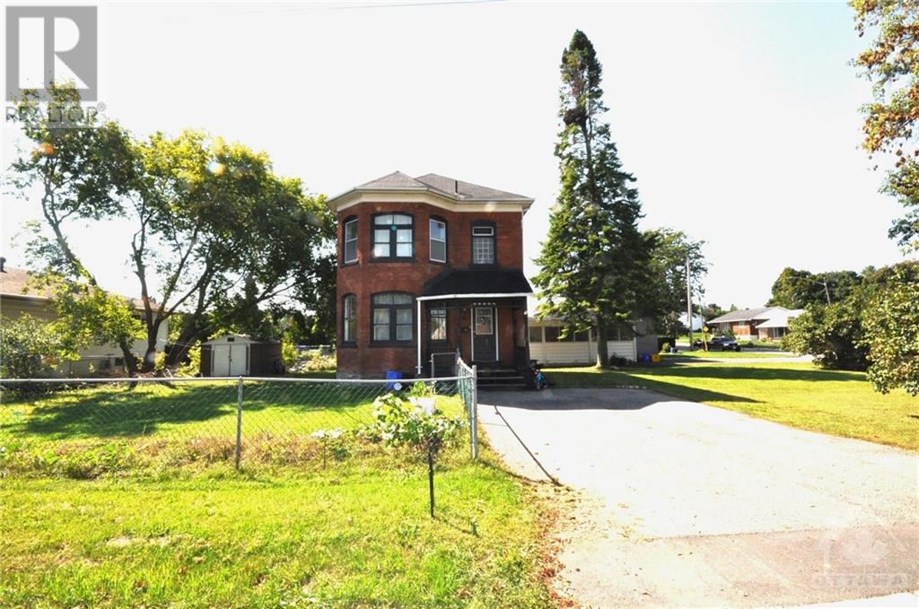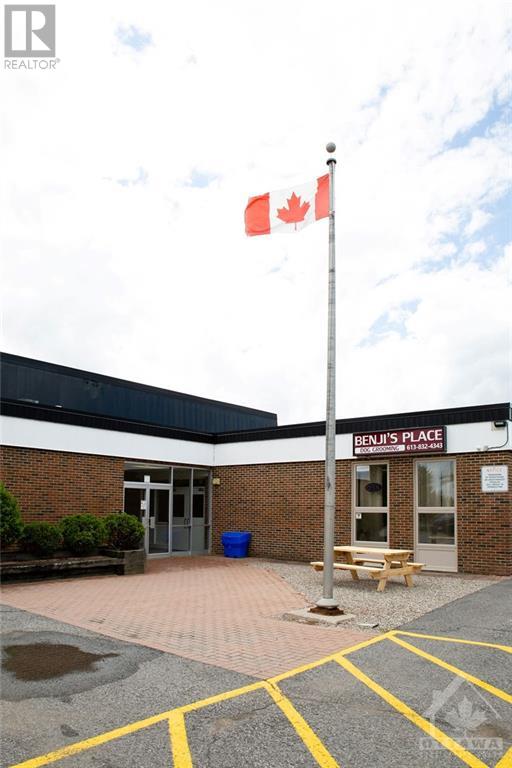119 WHITESTONE DRIVE
Ottawa, Ontario K2C4C1
$4,500
| Bathroom Total | 4 |
| Bedrooms Total | 4 |
| Half Bathrooms Total | 1 |
| Year Built | 2010 |
| Cooling Type | Central air conditioning |
| Flooring Type | Wall-to-wall carpet, Hardwood, Laminate |
| Heating Type | Forced air |
| Heating Fuel | Natural gas |
| Stories Total | 2 |
| Primary Bedroom | Second level | 16'10" x 11'11" |
| Bedroom | Second level | 9'0" x 8'9" |
| Bedroom | Second level | 11'5" x 11'1" |
| Bedroom | Second level | 11'4" x 12'3" |
| Recreation room | Basement | 17'10" x 20'0" |
| Playroom | Basement | 10'10" x 32'7" |
| Living room | Main level | 17'2" x 11'0" |
| Dining room | Main level | 11'0" x 13'4" |
| Den | Main level | 9'8" x 13'6" |
| Kitchen | Main level | 12'8" x 11'2" |
| Eating area | Main level | 13'4" x 7'7" |
| Family room | Main level | 11'0" x 16'0" |
YOU MAY ALSO BE INTERESTED IN…
Previous
Next












