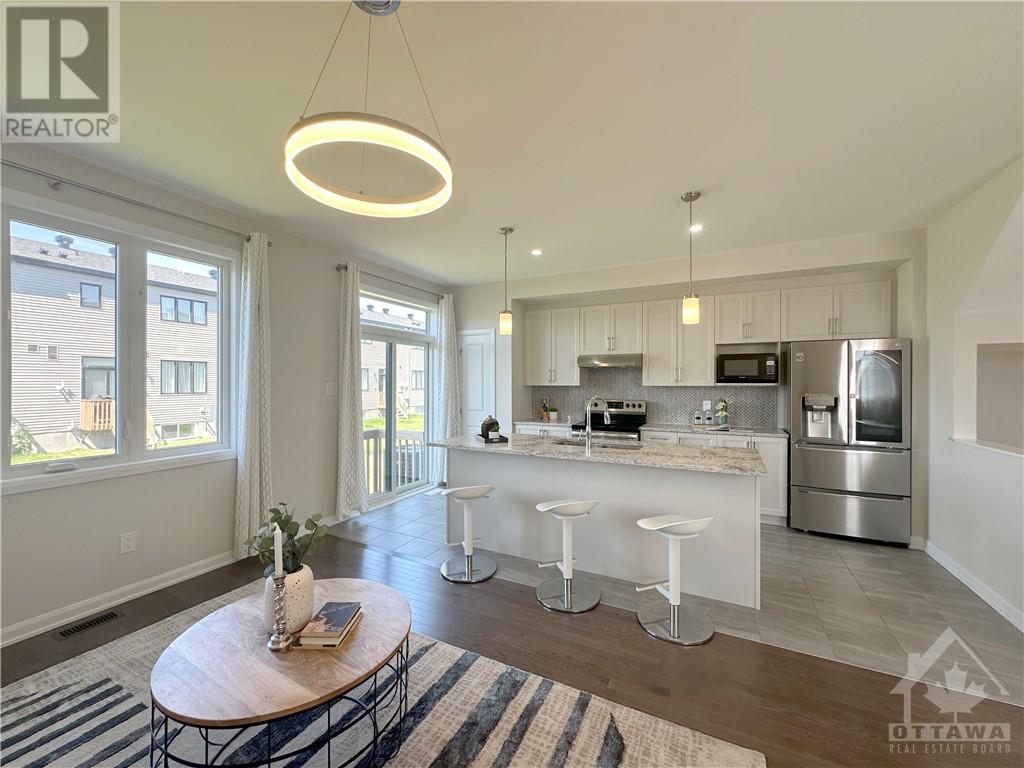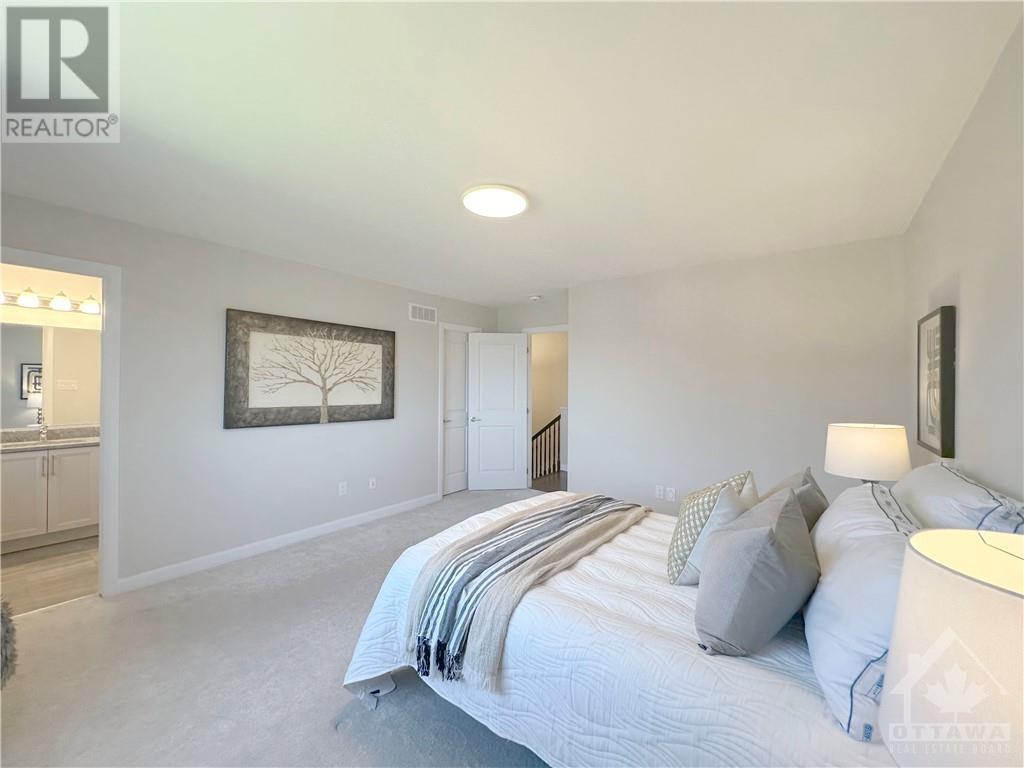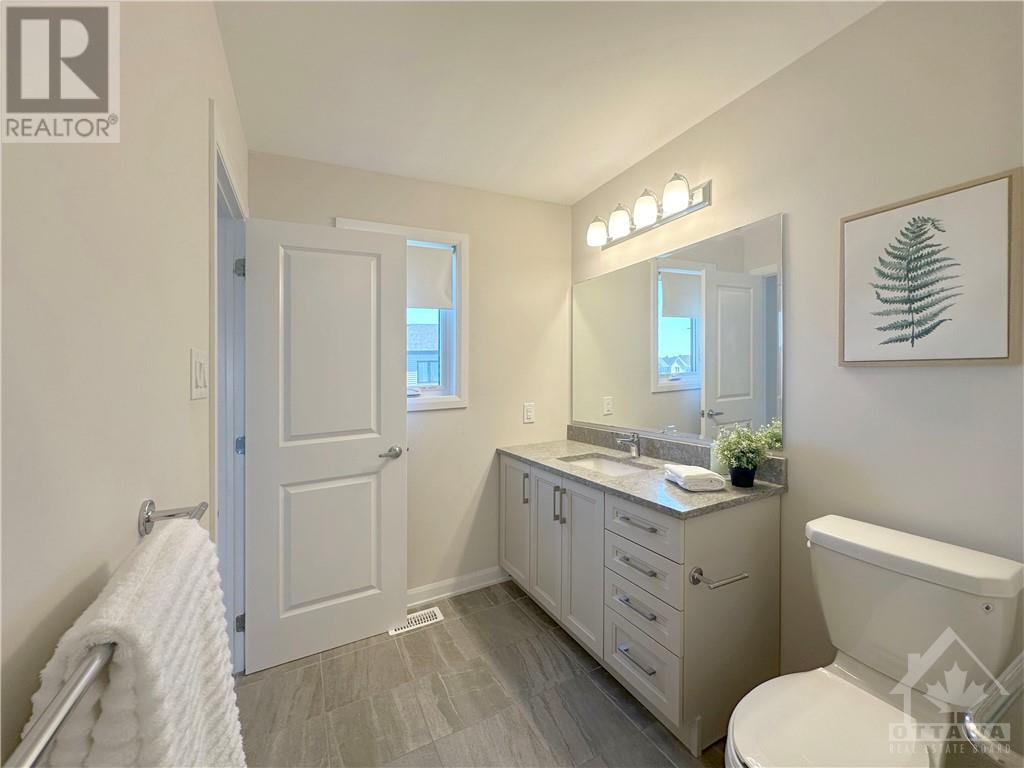760 CASHMERE TERRACE
Ottawa, Ontario K2J0K6
$679,000
| Bathroom Total | 4 |
| Bedrooms Total | 3 |
| Half Bathrooms Total | 2 |
| Year Built | 2022 |
| Cooling Type | Central air conditioning, Air exchanger |
| Flooring Type | Wall-to-wall carpet, Hardwood, Ceramic |
| Heating Type | Forced air |
| Heating Fuel | Natural gas |
| Stories Total | 2 |
| Primary Bedroom | Second level | 13'10" x 13'0" |
| Other | Second level | Measurements not available |
| 3pc Ensuite bath | Second level | Measurements not available |
| Bedroom | Second level | 10'10" x 10'0" |
| Bedroom | Second level | 10'1" x 9'1" |
| 3pc Bathroom | Second level | Measurements not available |
| Laundry room | Second level | Measurements not available |
| Recreation room | Lower level | 22'5" x 11'10" |
| 2pc Bathroom | Lower level | Measurements not available |
| Foyer | Main level | Measurements not available |
| 2pc Bathroom | Main level | Measurements not available |
| Family room | Main level | 14'0" x 10'4" |
| Dining room | Main level | 10'4" x 10'0" |
| Eating area | Main level | Measurements not available |
| Kitchen | Main level | 16'2" x 8'8" |
YOU MAY ALSO BE INTERESTED IN…
Previous
Next

























































