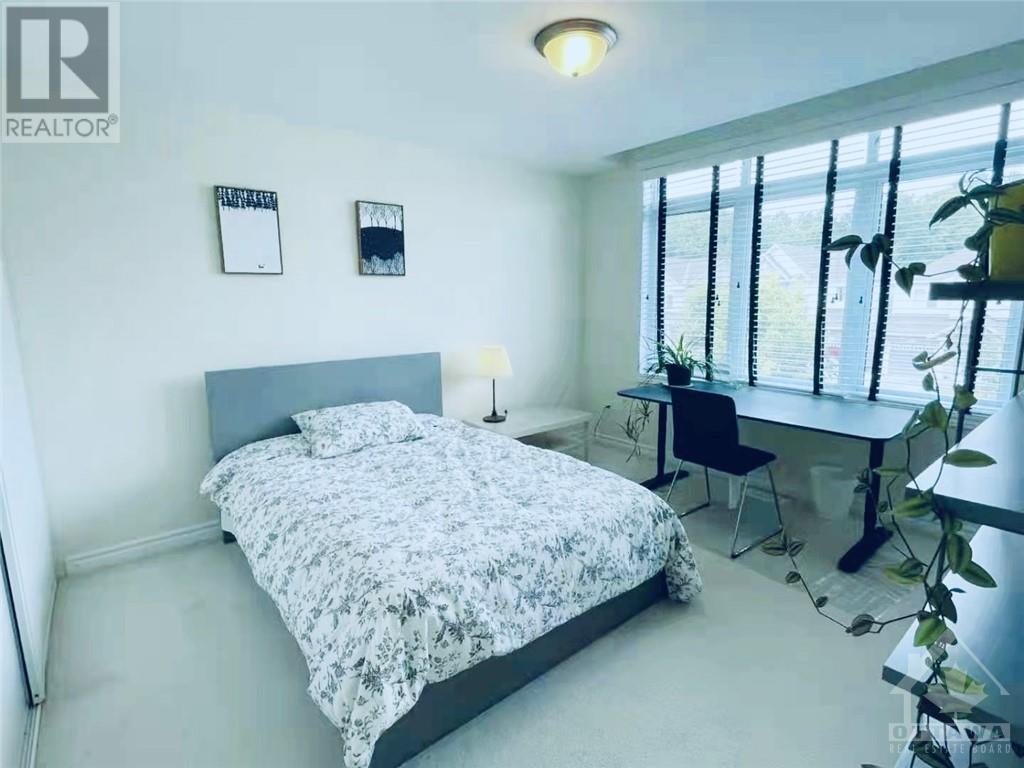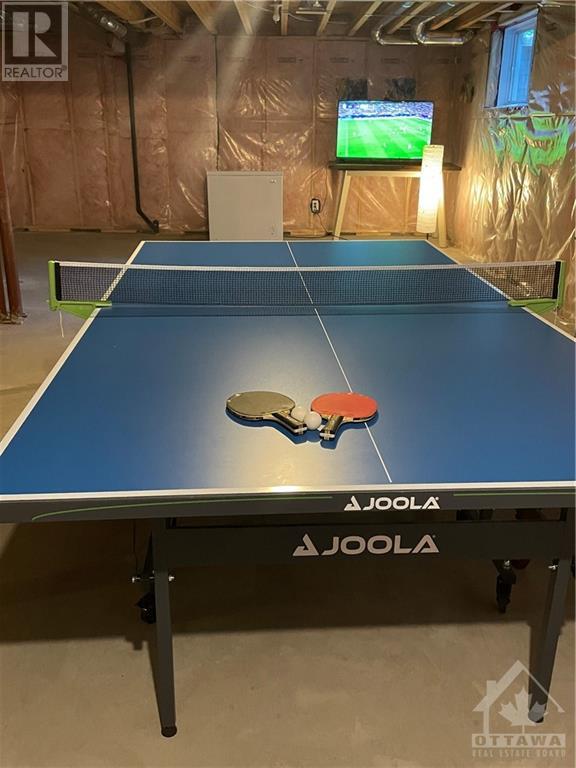600 CLEARBROOK DRIVE
Ottawa, Ontario K2J5N8
$3,800
| Bathroom Total | 3 |
| Bedrooms Total | 4 |
| Half Bathrooms Total | 1 |
| Year Built | 2012 |
| Cooling Type | Central air conditioning |
| Flooring Type | Wall-to-wall carpet, Hardwood, Tile |
| Heating Type | Forced air |
| Heating Fuel | Natural gas |
| Stories Total | 2 |
| Primary Bedroom | Second level | 15'1" x 13'8" |
| Bedroom | Second level | 13'8" x 13'8" |
| Bedroom | Second level | 11'4" x 12'7" |
| Bedroom | Second level | 11'8" x 11'4" |
| Dining room | Main level | 11'4" x 13'0" |
| Living room | Main level | 11'4" x 15'0" |
| Family room | Main level | 14'11" x 13'8" |
| Eating area | Main level | 10'11" x 8'0" |
| Kitchen | Main level | 10'11" x 10'0" |
YOU MAY ALSO BE INTERESTED IN…
Previous
Next















































