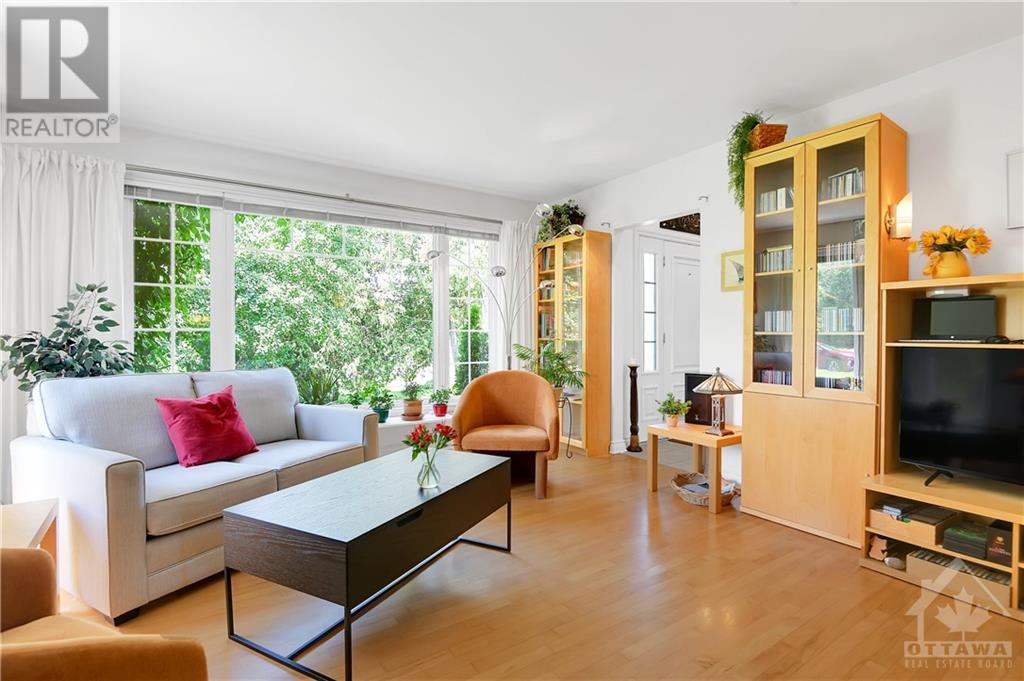1257 TINTERN DRIVE
Ottawa, Ontario K4P1P5
$975,000
| Bathroom Total | 3 |
| Bedrooms Total | 3 |
| Half Bathrooms Total | 1 |
| Year Built | 2004 |
| Cooling Type | Central air conditioning |
| Flooring Type | Hardwood, Tile, Other |
| Heating Type | Forced air, Space Heater |
| Heating Fuel | Natural gas |
| 4pc Bathroom | Second level | 4'11" x 8'7" |
| Bedroom | Second level | 11'9" x 11'7" |
| Bedroom | Second level | 13'5" x 15'1" |
| Workshop | Lower level | 16'9" x 15'4" |
| Other | Lower level | 35'7" x 36'5" |
| 2pc Bathroom | Main level | 2'6" x 5'3" |
| 5pc Ensuite bath | Main level | 10'10" x 10'3" |
| Dining room | Main level | 14'1" x 11'10" |
| Foyer | Main level | 11'0" x 7'6" |
| Kitchen | Main level | 17'0" x 14'2" |
| Laundry room | Main level | 6'2" x 8'9" |
| Living room | Main level | 19'0" x 14'0" |
| Library | Main level | 10'7" x 11'0" |
| Primary Bedroom | Main level | 13'3" x 15'1" |
YOU MAY ALSO BE INTERESTED IN…
Previous
Next






















































