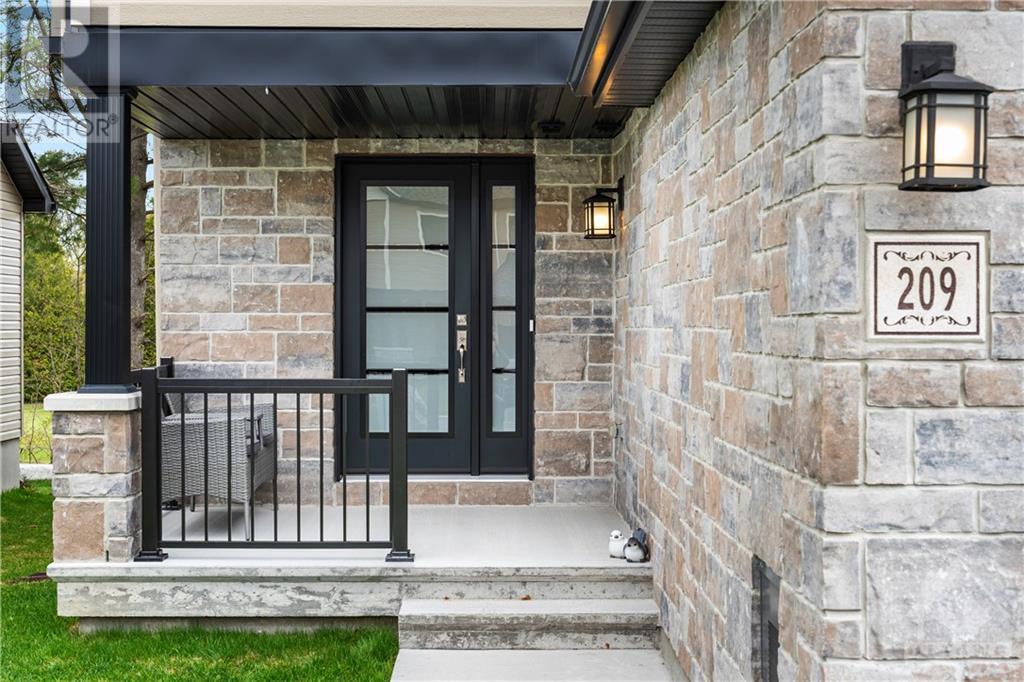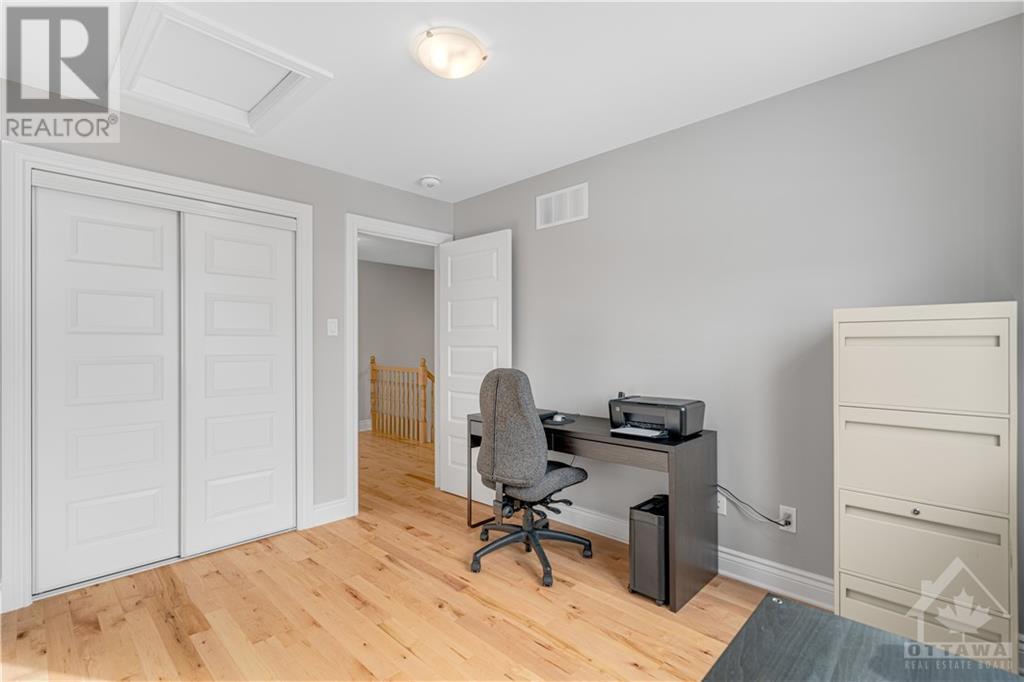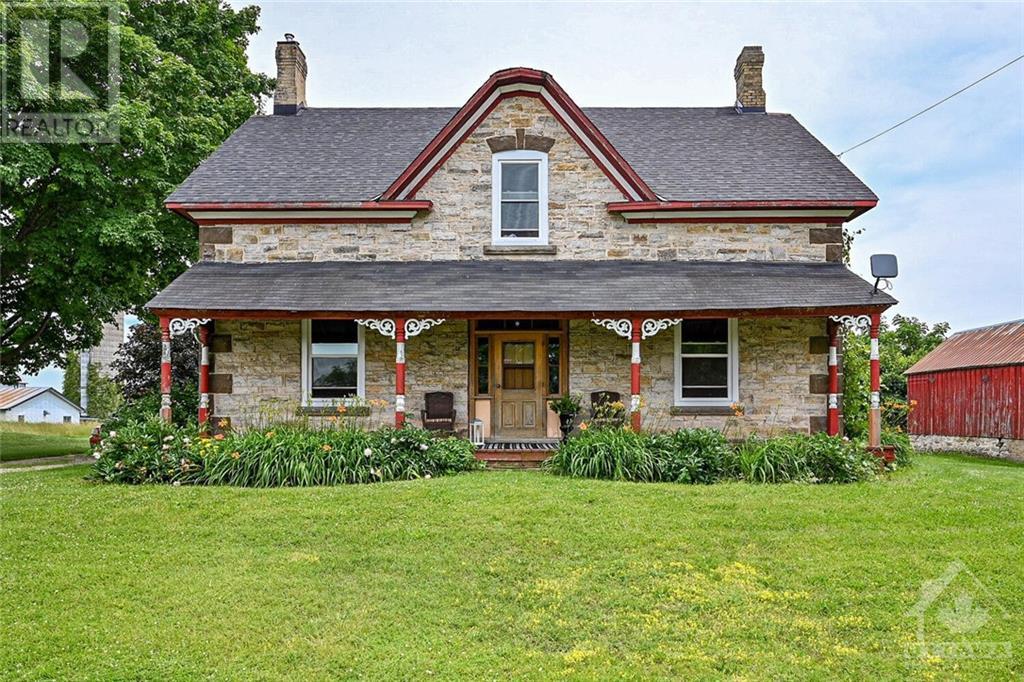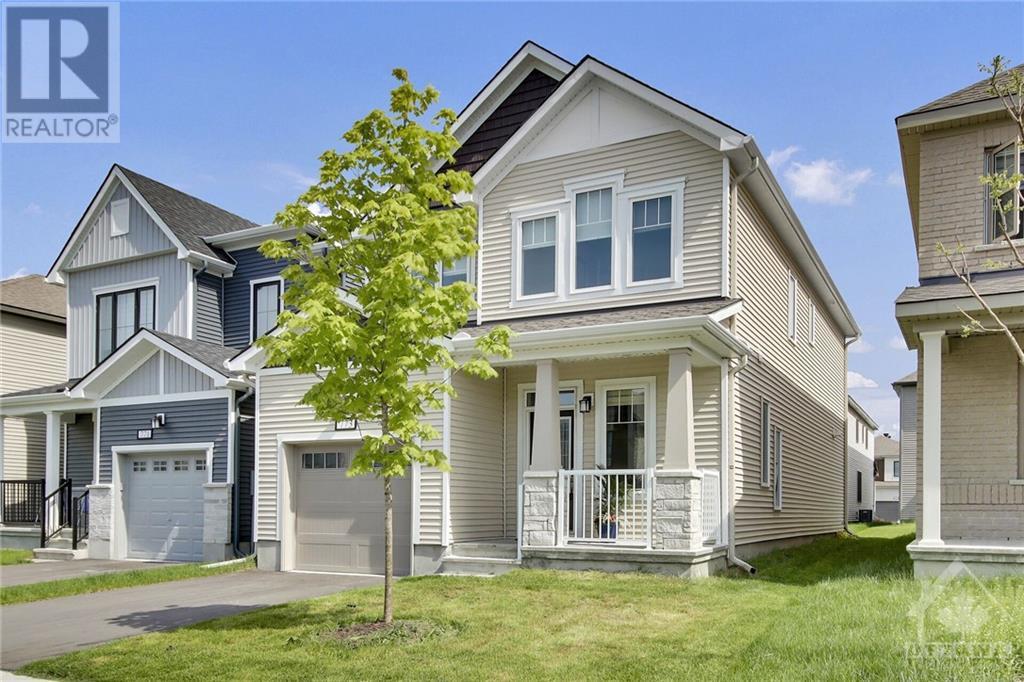209 DION AVENUE
Rockland, Ontario K4K0M3
$597,900
| Bathroom Total | 3 |
| Bedrooms Total | 3 |
| Half Bathrooms Total | 1 |
| Year Built | 2022 |
| Cooling Type | Central air conditioning |
| Flooring Type | Hardwood, Tile |
| Heating Type | Forced air |
| Heating Fuel | Natural gas |
| Stories Total | 2 |
| Primary Bedroom | Second level | 11'4" x 13'11" |
| 4pc Ensuite bath | Second level | Measurements not available |
| Other | Second level | Measurements not available |
| 4pc Bathroom | Second level | Measurements not available |
| Bedroom | Second level | 9'2" x 10'10" |
| Bedroom | Second level | 9'9" x 10'9" |
| Recreation room | Basement | 19'3" x 24'4" |
| Laundry room | Basement | 19'3" x 9'9" |
| Foyer | Main level | 11'0" x 6'2" |
| 2pc Bathroom | Main level | Measurements not available |
| Kitchen | Main level | 8'6" x 13'11" |
| Living room | Main level | 10'9" x 25'6" |
| Dining room | Main level | 8'6" x 11'2" |
YOU MAY ALSO BE INTERESTED IN…
Previous
Next
























































