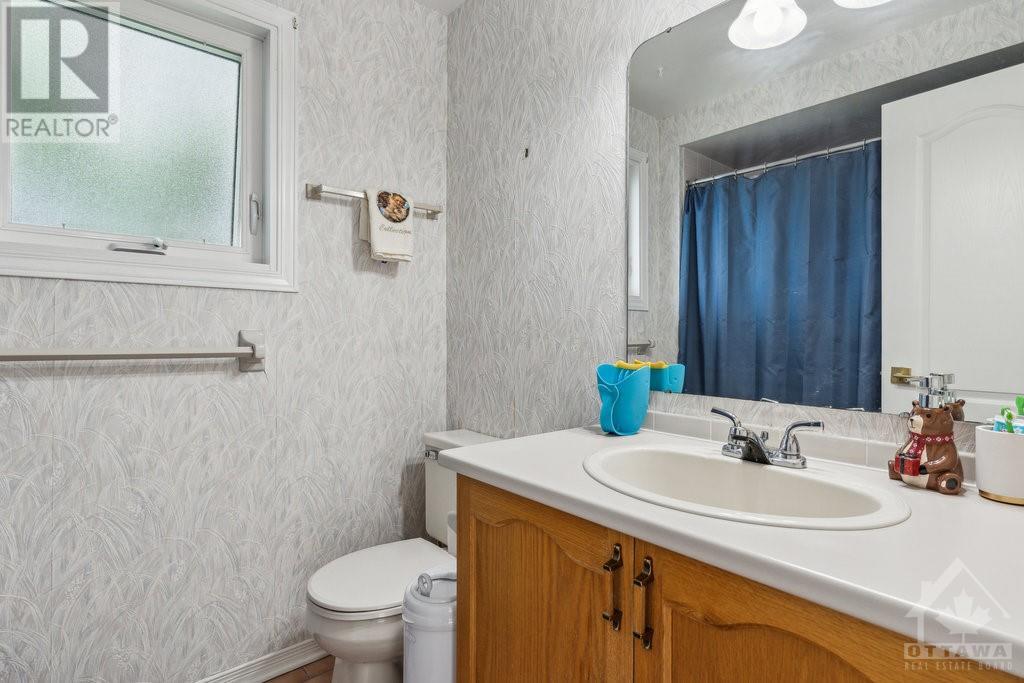20 KENMARE PLACE
Ottawa, Ontario K2J3L9
$659,900
| Bathroom Total | 3 |
| Bedrooms Total | 3 |
| Half Bathrooms Total | 1 |
| Year Built | 1989 |
| Cooling Type | Central air conditioning |
| Flooring Type | Wall-to-wall carpet, Hardwood, Ceramic |
| Heating Type | Forced air |
| Heating Fuel | Natural gas |
| Stories Total | 3 |
| Living room | Second level | 12'1" x 19'4" |
| Dining room | Second level | 9'6" x 16'1" |
| Kitchen | Second level | 12'9" x 10'5" |
| Eating area | Second level | 11'4" x 9'1" |
| Primary Bedroom | Third level | 13'10" x 12'7" |
| 4pc Bathroom | Third level | Measurements not available |
| 3pc Ensuite bath | Third level | Measurements not available |
| Bedroom | Third level | 11'7" x 9'6" |
| Bedroom | Third level | 14'10" x 9'10" |
| Utility room | Main level | 12'4" x 7'10" |
| Family room | Main level | 12'4" x 11'4" |
| Partial bathroom | Main level | Measurements not available |
| Foyer | Main level | 7'10" x 6'7" |
YOU MAY ALSO BE INTERESTED IN…
Previous
Next

























































