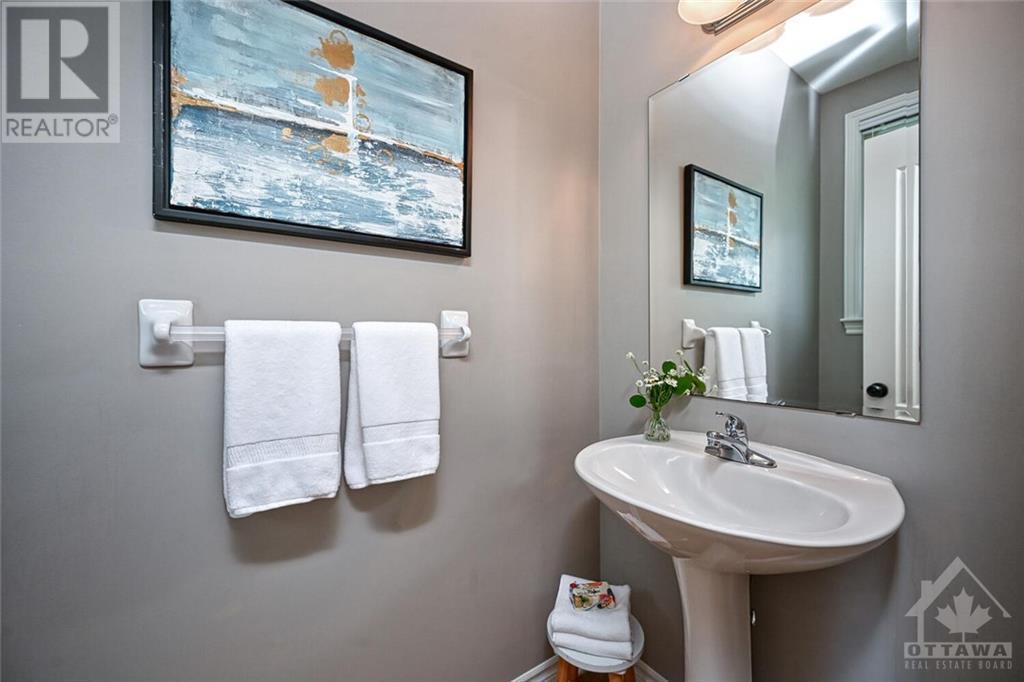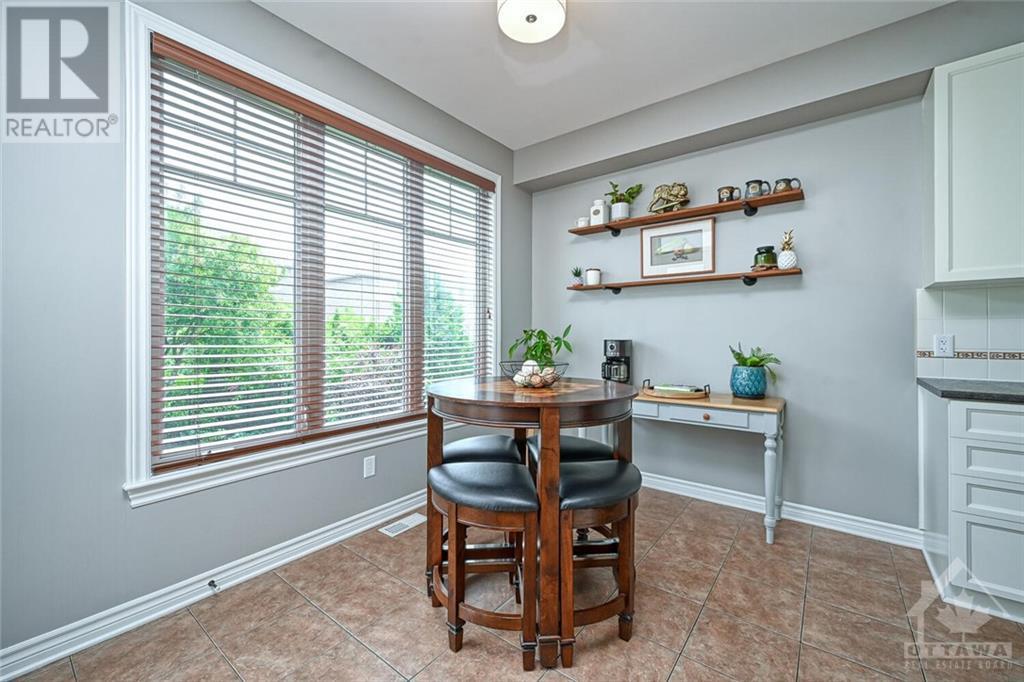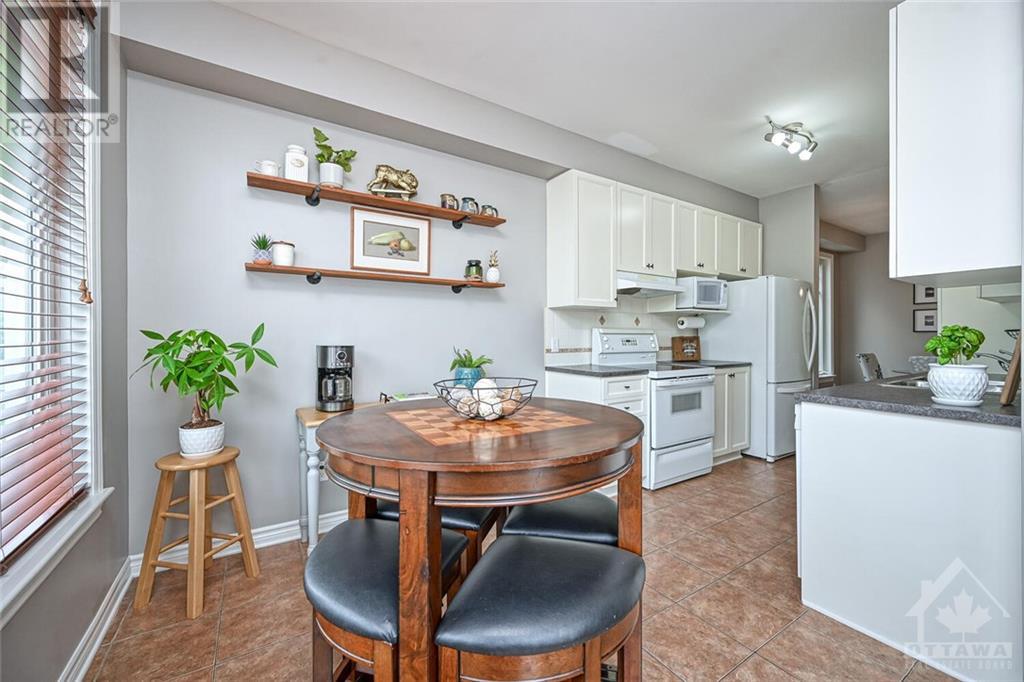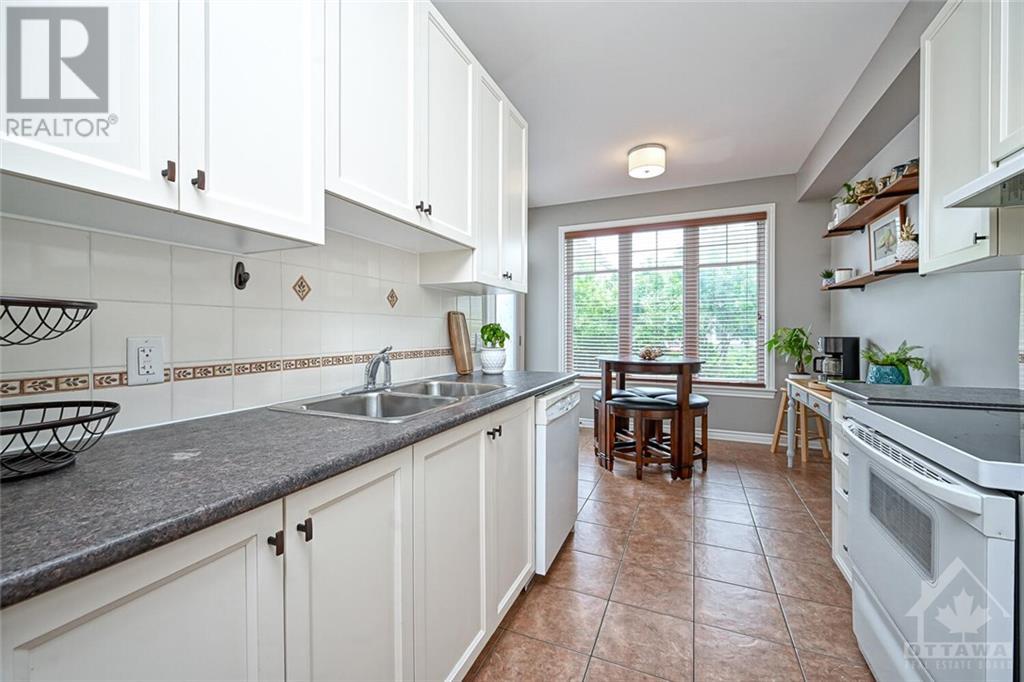110 ABETTI RIDGE
Ottawa, Ontario K2J0Y6
$699,900
| Bathroom Total | 3 |
| Bedrooms Total | 3 |
| Half Bathrooms Total | 1 |
| Year Built | 2011 |
| Cooling Type | Central air conditioning |
| Flooring Type | Wall-to-wall carpet, Hardwood, Tile |
| Heating Type | Forced air |
| Heating Fuel | Natural gas |
| Stories Total | 2 |
| Primary Bedroom | Second level | 14'6" x 13'0" |
| 4pc Ensuite bath | Second level | Measurements not available |
| Other | Second level | Measurements not available |
| Bedroom | Second level | 18'6" x 10'0" |
| Bedroom | Second level | 11'0" x 9'0" |
| 4pc Bathroom | Second level | Measurements not available |
| Family room | Basement | 16'3" x 18'3" |
| Living room | Main level | 14'6" x 10'10" |
| Dining room | Main level | 8'7" x 9'10" |
| Kitchen | Main level | 8'0" x 9'3" |
| Eating area | Main level | 8'1" x 10'6" |
| 2pc Bathroom | Main level | Measurements not available |
YOU MAY ALSO BE INTERESTED IN…
Previous
Next

























































