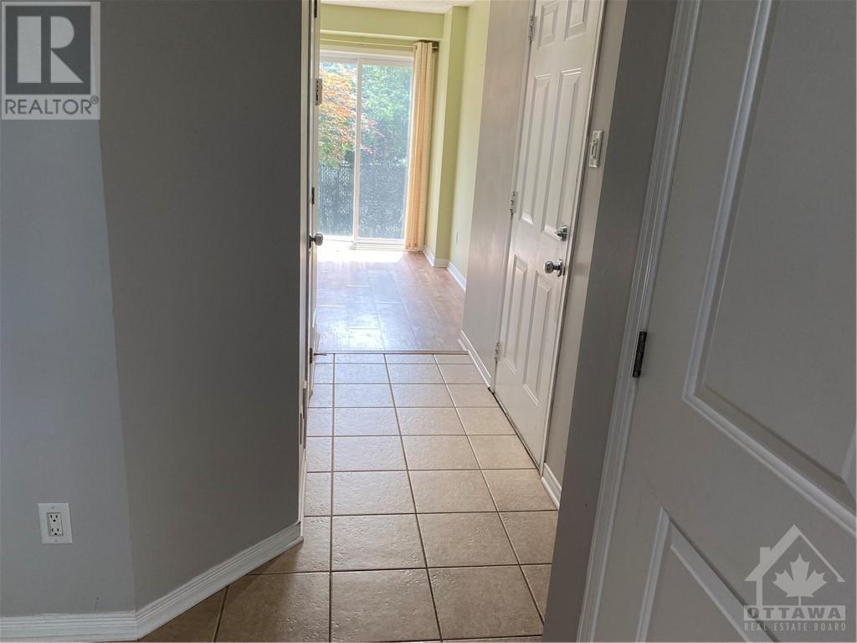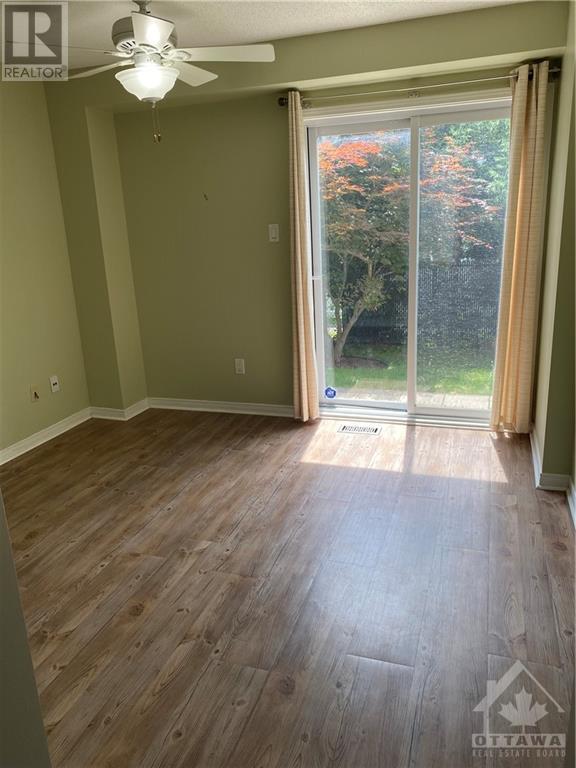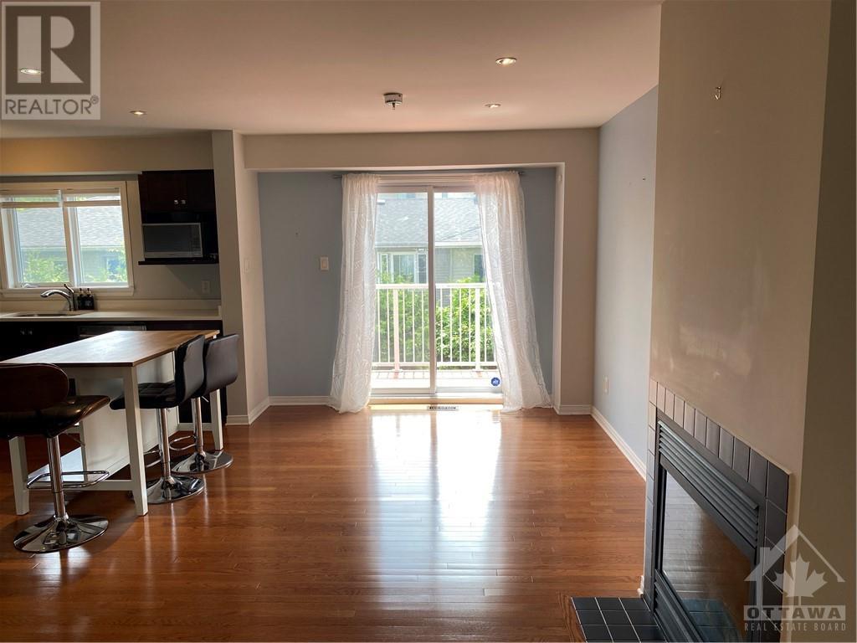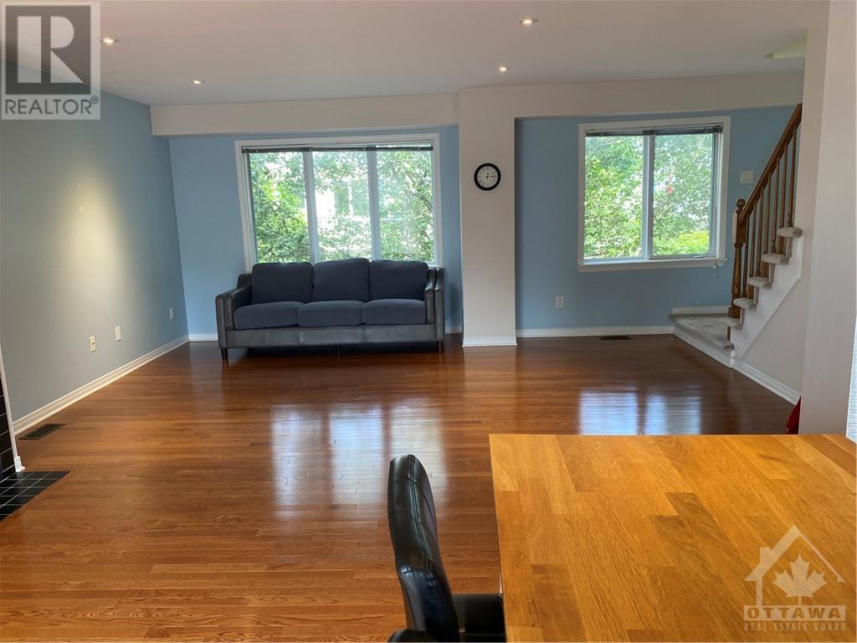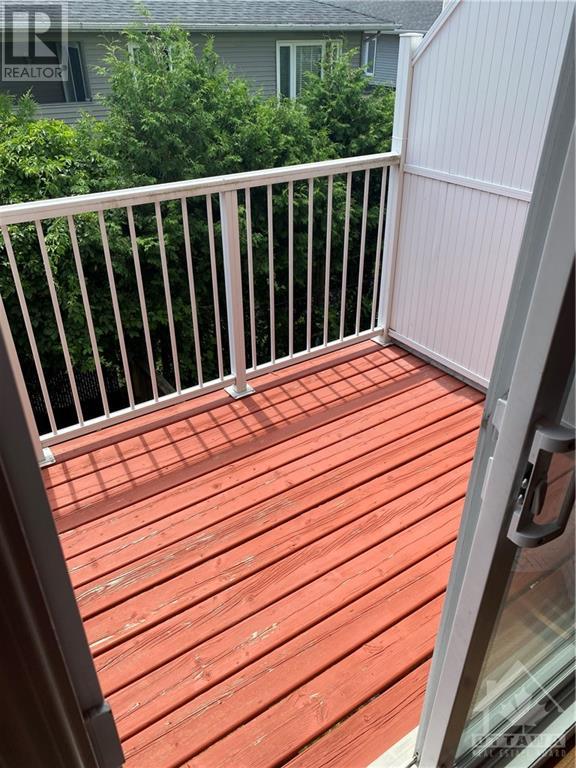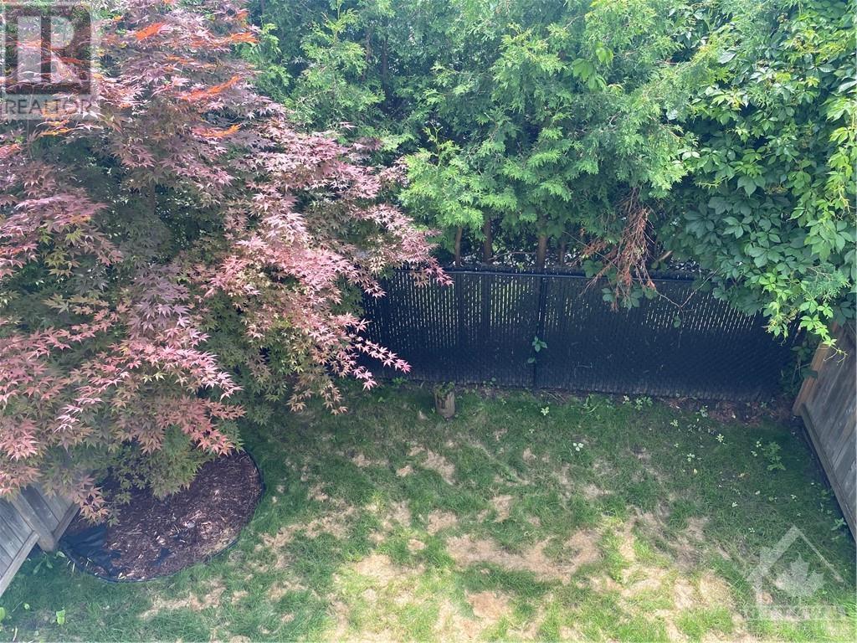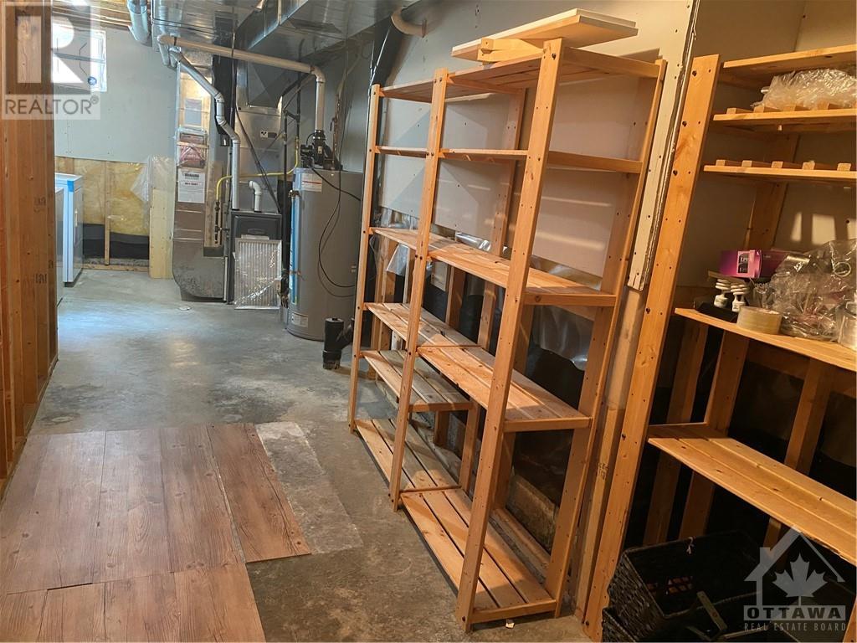553 BURLEIGH PRIVATE
Ottawa, Ontario K1J1J9
$2,500
| Bathroom Total | 3 |
| Bedrooms Total | 2 |
| Half Bathrooms Total | 1 |
| Year Built | 2003 |
| Cooling Type | Central air conditioning |
| Flooring Type | Wall-to-wall carpet, Hardwood, Tile |
| Heating Type | Forced air |
| Heating Fuel | Natural gas |
| Stories Total | 3 |
| Kitchen | Second level | 10'8" x 10'6" |
| Dining room | Second level | 10'9" x 10'4" |
| Primary Bedroom | Third level | 15'6" x 13'3" |
| Bedroom | Third level | 12'5" x 11'1" |
| 3pc Bathroom | Third level | Measurements not available |
| 3pc Ensuite bath | Third level | Measurements not available |
| Living room/Fireplace | Third level | 17'4" x 15'11" |
| Other | Third level | Measurements not available |
| Laundry room | Basement | 26'0" x 11'4" |
| Den | Main level | 11'4" x 10'6" |
| 2pc Bathroom | Main level | Measurements not available |
| Foyer | Main level | Measurements not available |
YOU MAY ALSO BE INTERESTED IN…
Previous
Next



