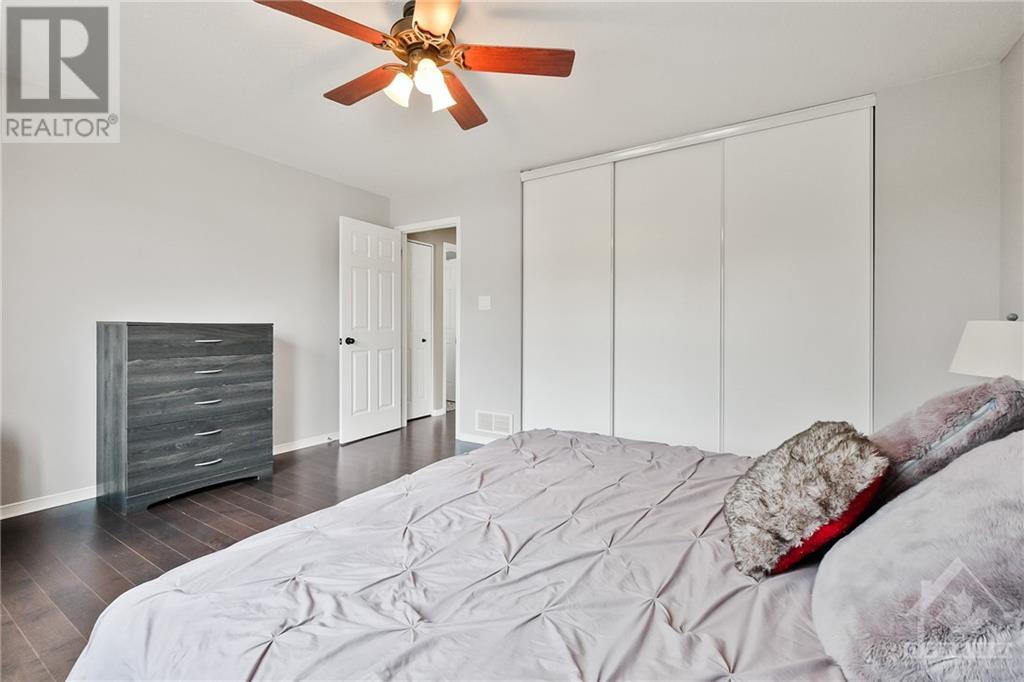3 WHALINGS CIRCLE
Stittsville, Ontario K2S1S4
$699,900
| Bathroom Total | 3 |
| Bedrooms Total | 3 |
| Half Bathrooms Total | 1 |
| Year Built | 1995 |
| Cooling Type | Central air conditioning |
| Flooring Type | Hardwood |
| Heating Type | Forced air |
| Heating Fuel | Natural gas |
| Stories Total | 2 |
| Primary Bedroom | Second level | 15'3" x 12'8" |
| Full bathroom | Second level | 8'8" x 5'11" |
| Bedroom | Second level | 12'6" x 12'2" |
| Bedroom | Second level | 11'5" x 9'5" |
| Recreation room | Lower level | 21'2" x 12'11" |
| 3pc Bathroom | Lower level | 9'8" x 6'11" |
| Laundry room | Lower level | 10'5" x 9'5" |
| Living room | Main level | 17'2" x 11'2" |
| Dining room | Main level | 11'2" x 8'5" |
| Kitchen | Main level | 15'3" x 7'11" |
| Partial bathroom | Main level | 5'2" x 4'11" |
YOU MAY ALSO BE INTERESTED IN…
Previous
Next

























































