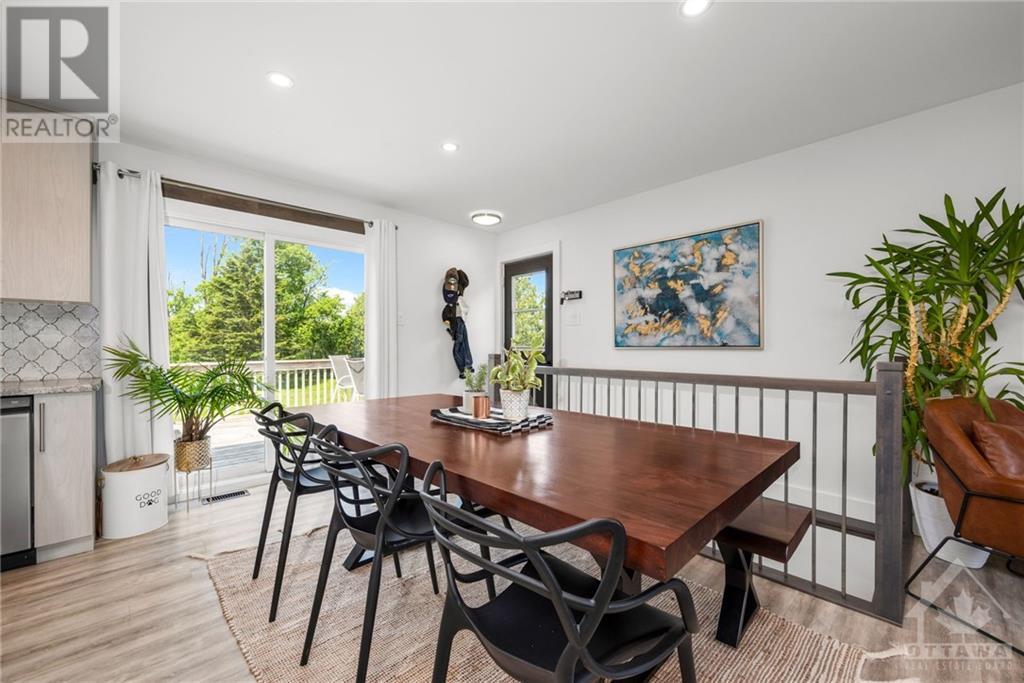2462 DUNNING ROAD
Ottawa, Ontario K0A3E0
$685,000
| Bathroom Total | 1 |
| Bedrooms Total | 3 |
| Half Bathrooms Total | 0 |
| Year Built | 1977 |
| Cooling Type | Central air conditioning |
| Flooring Type | Tile, Vinyl |
| Heating Type | Forced air |
| Heating Fuel | Propane |
| Stories Total | 1 |
| Laundry room | Lower level | Measurements not available |
| Recreation room | Lower level | 22'4" x 26'10" |
| Living room | Main level | 11'9" x 16'7" |
| Dining room | Main level | 11'3" x 11'1" |
| Kitchen | Main level | 11'3" x 8'8" |
| Primary Bedroom | Main level | 11'2" x 12'7" |
| Bedroom | Main level | 8'0" x 9'9" |
| Bedroom | Main level | 11'4" x 9'1" |
| 5pc Bathroom | Main level | Measurements not available |
YOU MAY ALSO BE INTERESTED IN…
Previous
Next





















































