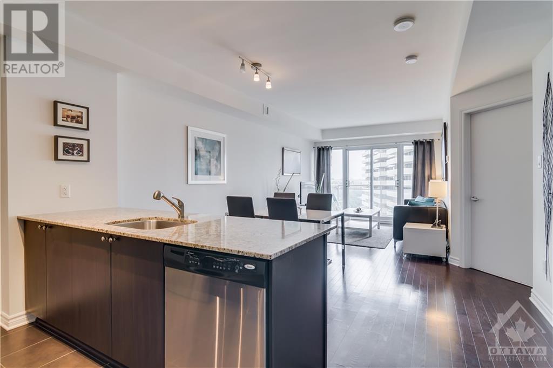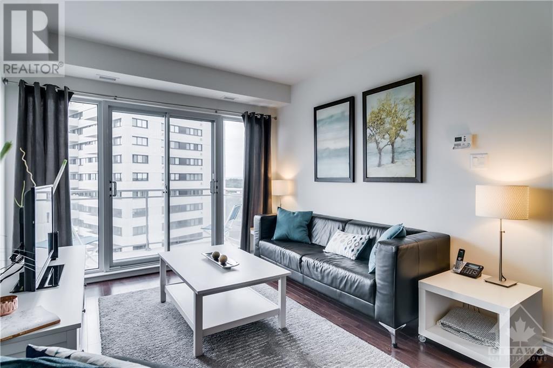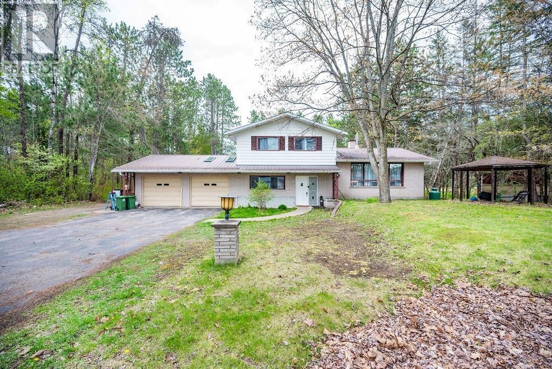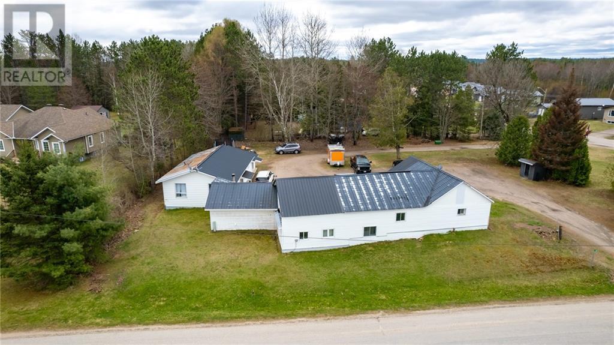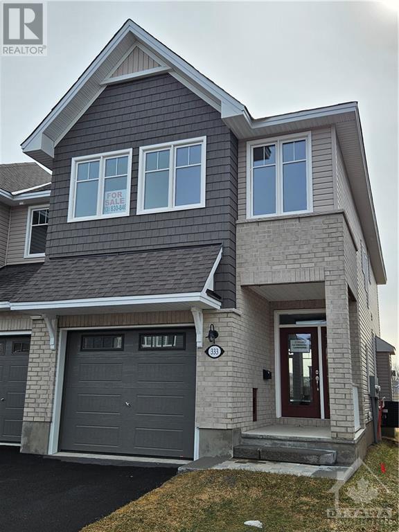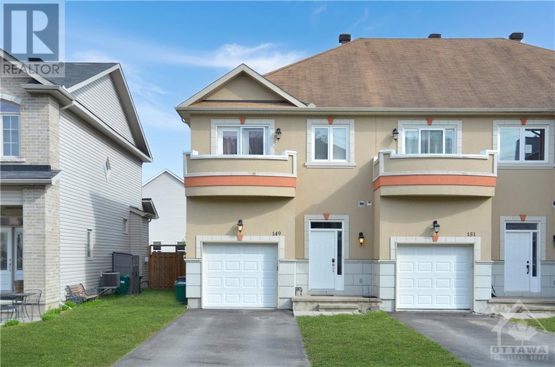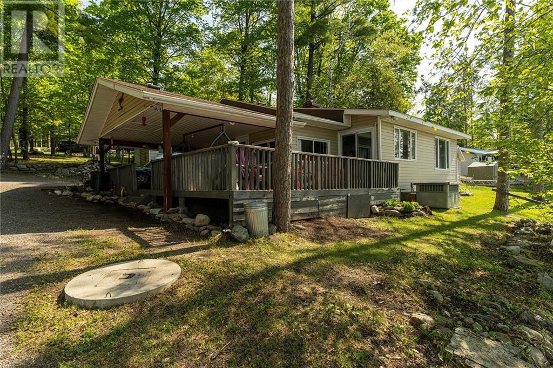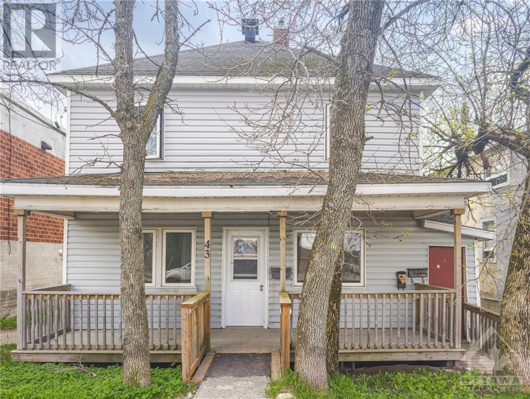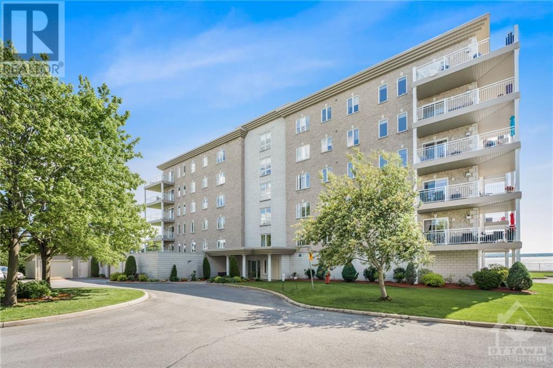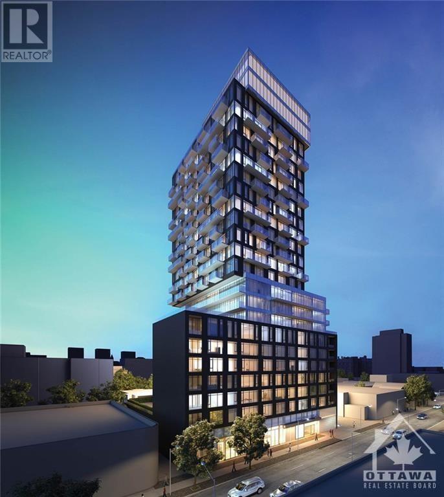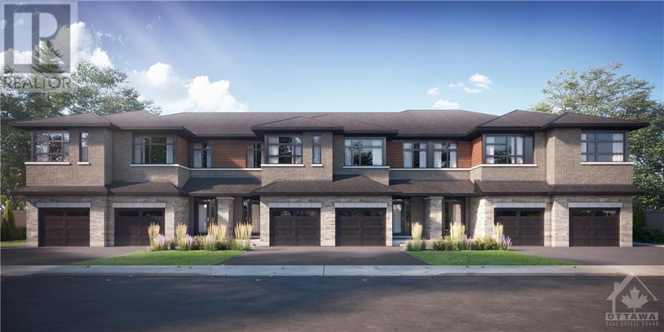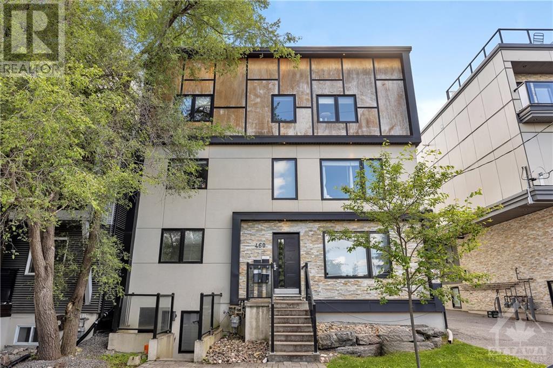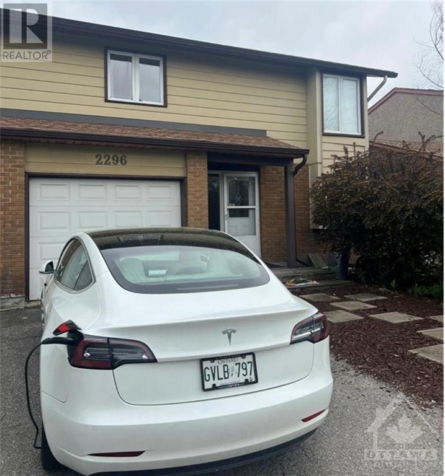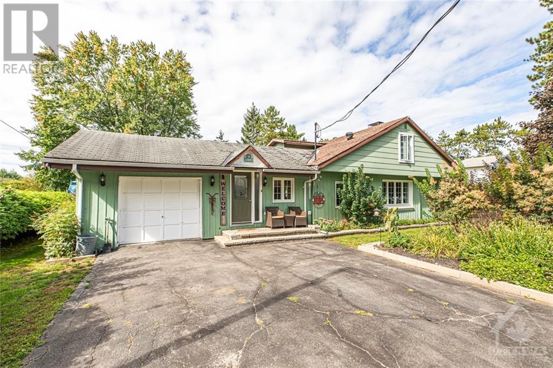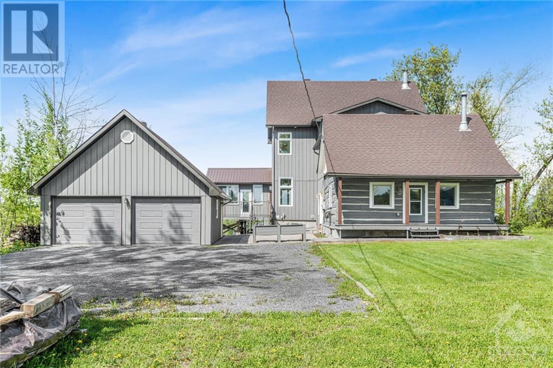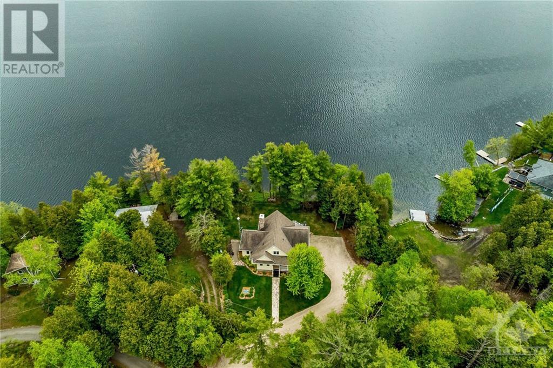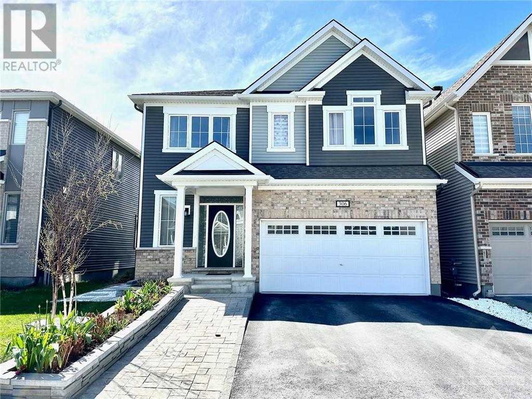70 LANDRY STREET UNIT#1208
Ottawa, Ontario K1L0A8
$1,995
| Bathroom Total | 1 |
| Bedrooms Total | 1 |
| Half Bathrooms Total | 0 |
| Year Built | 2009 |
| Cooling Type | Central air conditioning |
| Flooring Type | Wall-to-wall carpet, Hardwood, Tile |
| Heating Type | Forced air |
| Heating Fuel | Natural gas |
| Stories Total | 1 |
| Primary Bedroom | Main level | 11'10" x 10'8" |
| Living room/Dining room | Main level | 21'10" x 13'8" |
| Kitchen | Main level | 8'2" x 7'9" |
| Full bathroom | Main level | 8'5" x 5'2" |
| Foyer | Main level | 8'5" x 4'2" |
| Laundry room | Main level | 4'11" x 2'8" |
YOU MAY ALSO BE INTERESTED IN…
Previous
Next







