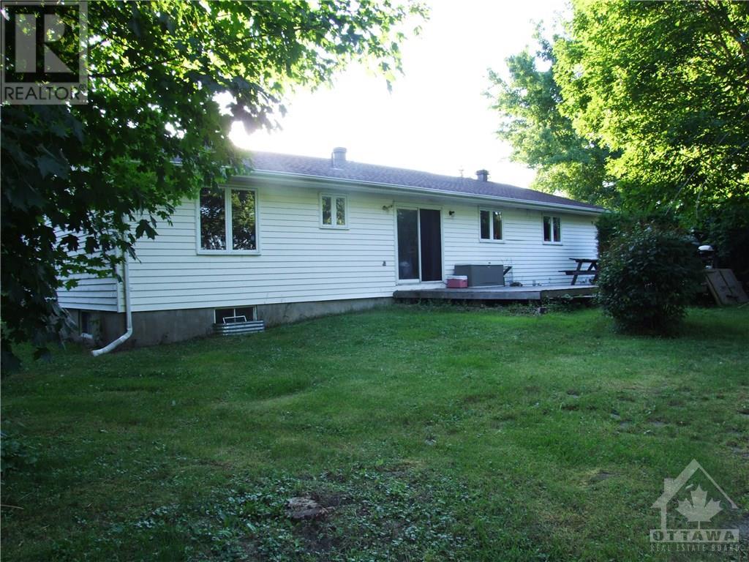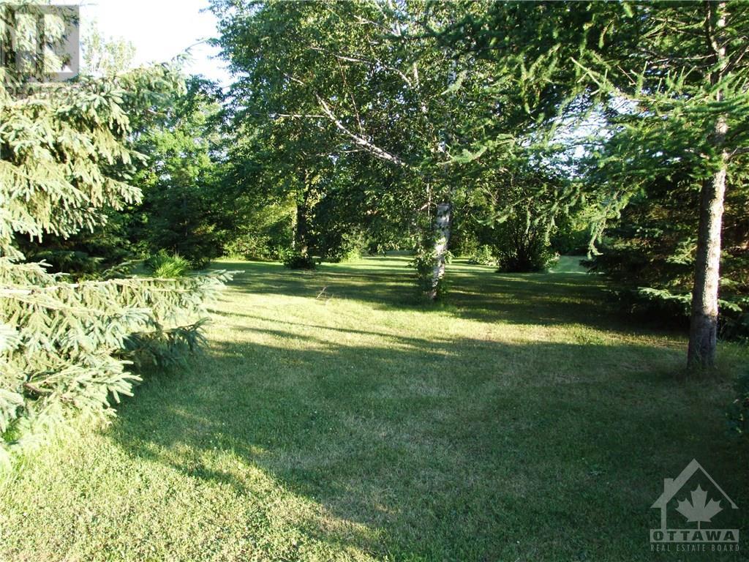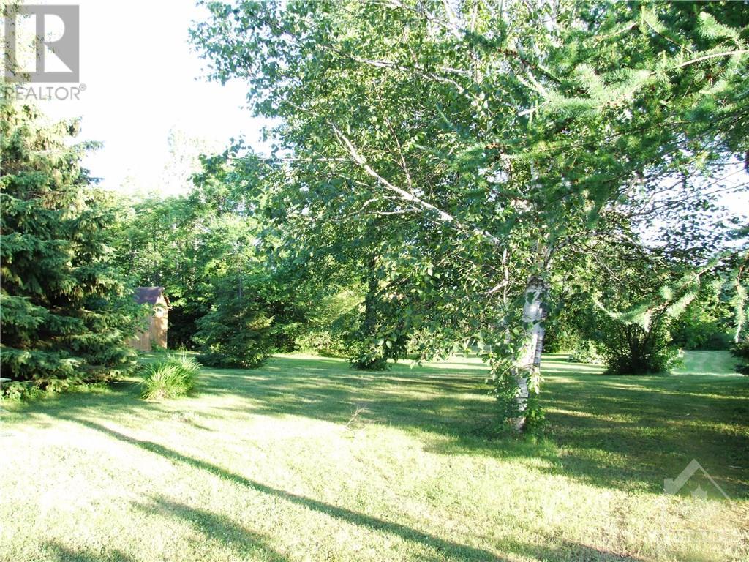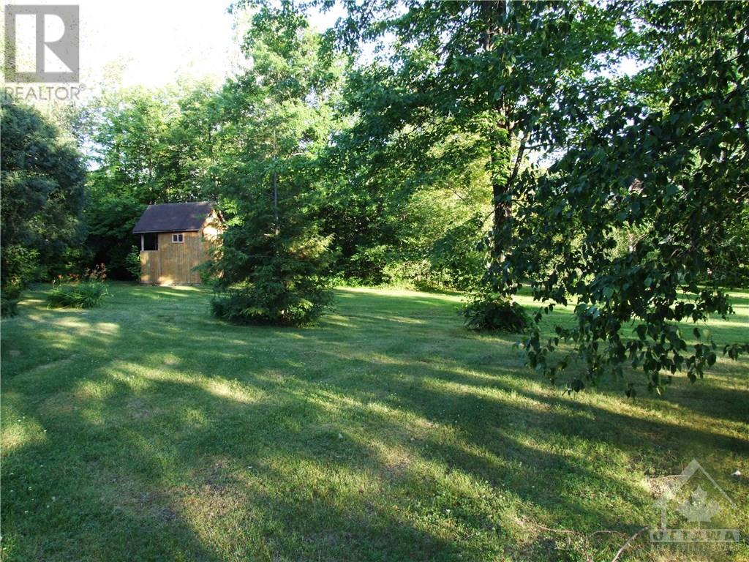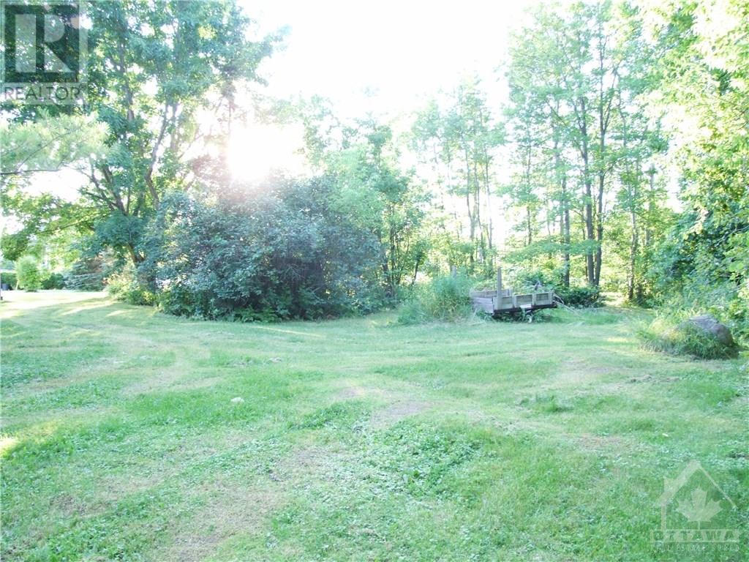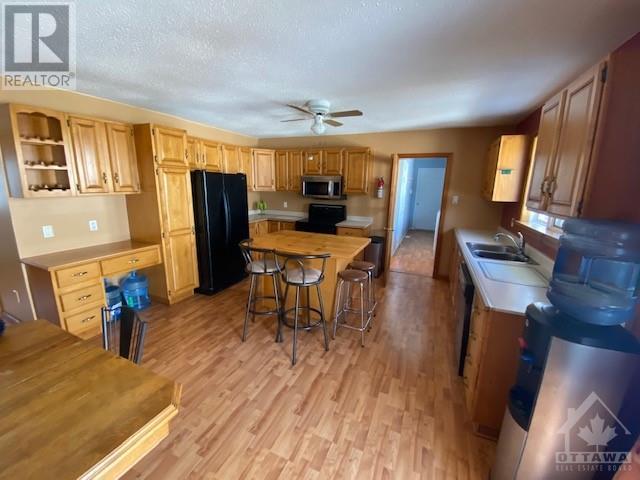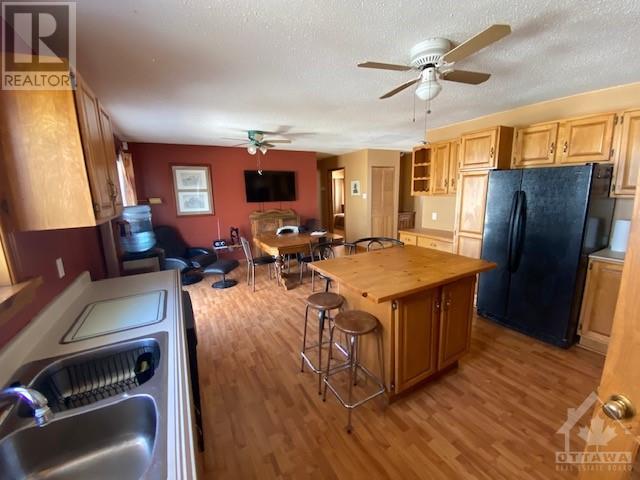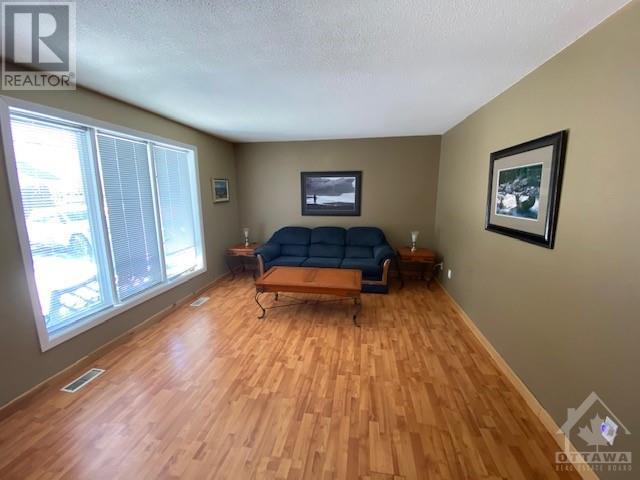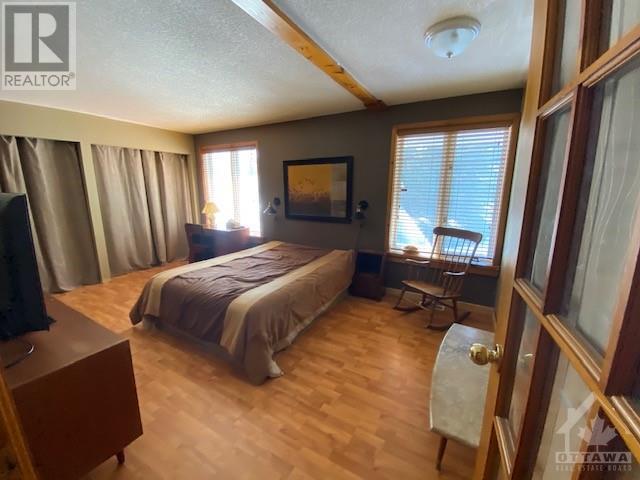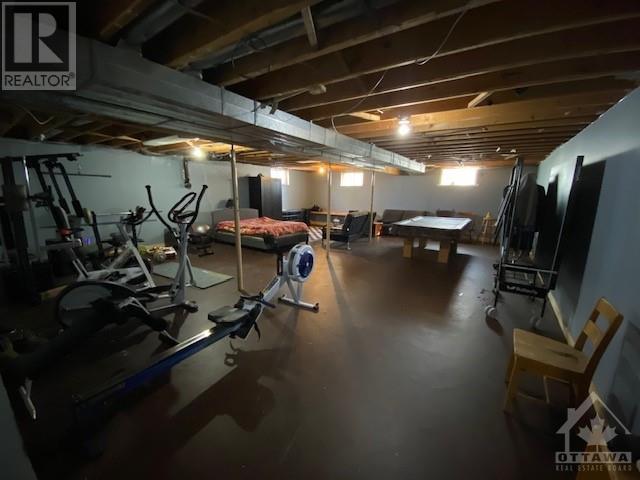275 WALL ROAD
Ottawa, Ontario K4B1J8
$999,000
| Bathroom Total | 1 |
| Bedrooms Total | 2 |
| Half Bathrooms Total | 0 |
| Year Built | 1984 |
| Cooling Type | None |
| Flooring Type | Laminate |
| Heating Type | Forced air |
| Heating Fuel | Natural gas |
| Stories Total | 1 |
| Storage | Basement | Measurements not available |
| Foyer | Main level | 12'0" x 6'0" |
| Living room | Main level | 15'5" x 12'0" |
| Dining room | Main level | 13'0" x 8'0" |
| Kitchen | Main level | 14'4" x 12'0" |
| Laundry room | Main level | 13'0" x 5'5" |
| Primary Bedroom | Main level | 17'0" x 11'0" |
| Bedroom | Main level | 12'0" x 12'0" |
| 4pc Bathroom | Main level | 12'0" x 7'0" |
YOU MAY ALSO BE INTERESTED IN…
Previous
Next



