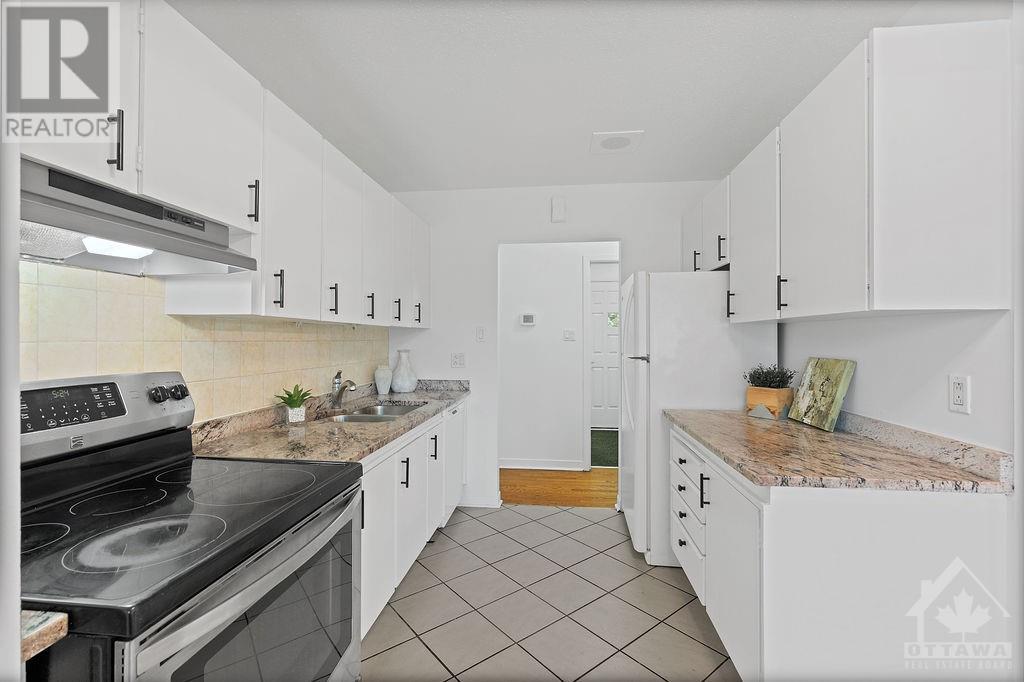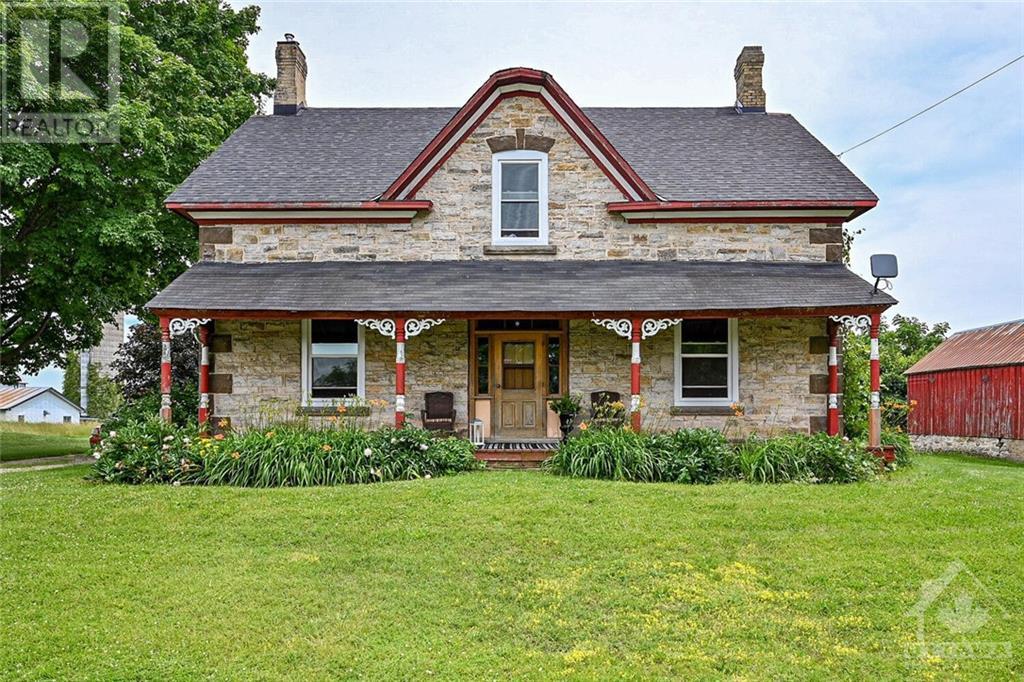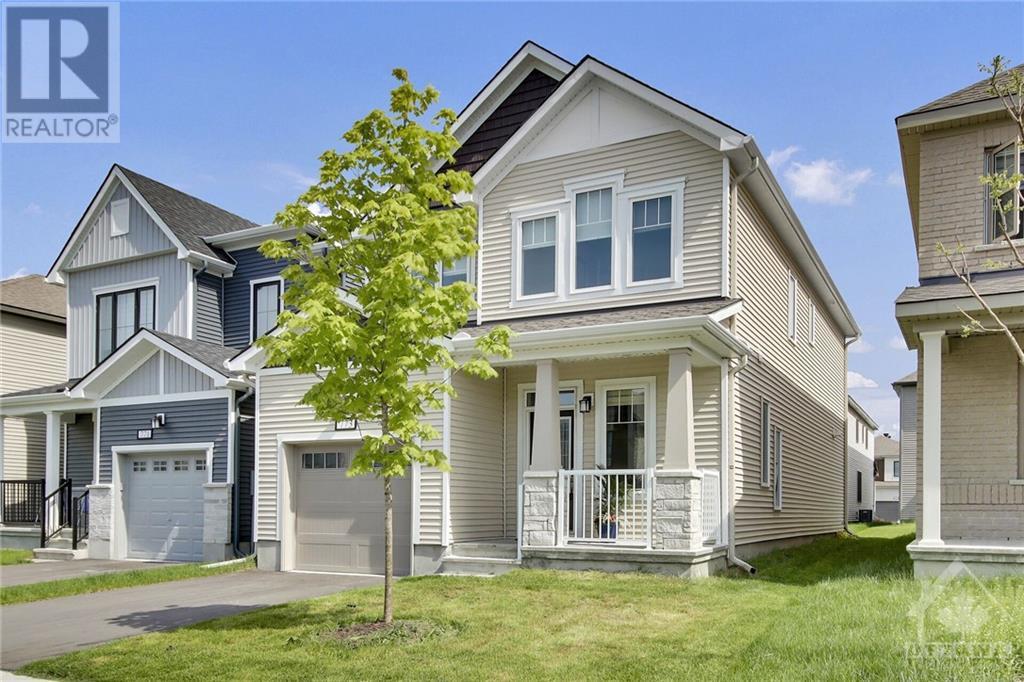53 WIGAN DRIVE
Ottawa, Ontario K2E6L2
$699,900
| Bathroom Total | 3 |
| Bedrooms Total | 5 |
| Half Bathrooms Total | 1 |
| Year Built | 1961 |
| Cooling Type | Central air conditioning |
| Flooring Type | Hardwood, Tile, Vinyl |
| Heating Type | Forced air |
| Heating Fuel | Natural gas |
| Stories Total | 1 |
| Bedroom | Basement | 17'11" x 13'5" |
| 3pc Bathroom | Basement | 7'8" x 5'9" |
| Bedroom | Basement | 13'7" x 9'1" |
| 2pc Ensuite bath | Main level | 8'4" x 3'0" |
| Dining room | Main level | 8'8" x 7'10" |
| Den | Main level | 13'1" x 10'4" |
| 4pc Bathroom | Main level | 7'8" x 7'6" |
| Eating area | Main level | 11'10" x 8'10" |
| Primary Bedroom | Main level | 15'7" x 13'6" |
| Bedroom | Main level | 12'0" x 11'0" |
| Kitchen | Main level | 9'9" x 8'6" |
| Bedroom | Main level | 11'11" x 7'8" |
| Living room | Main level | 16'7" x 13'3" |
YOU MAY ALSO BE INTERESTED IN…
Previous
Next

























































