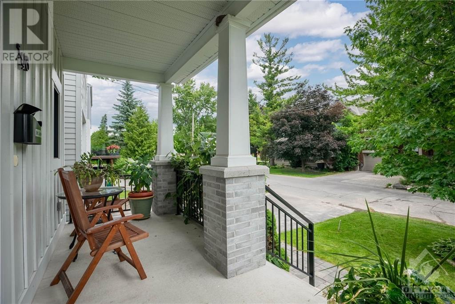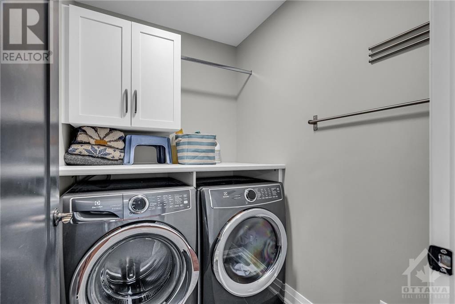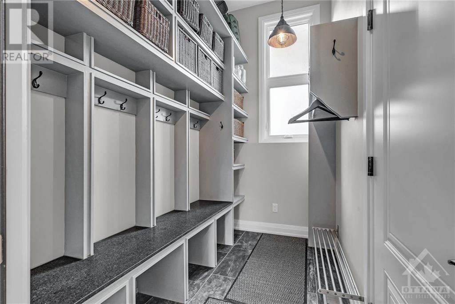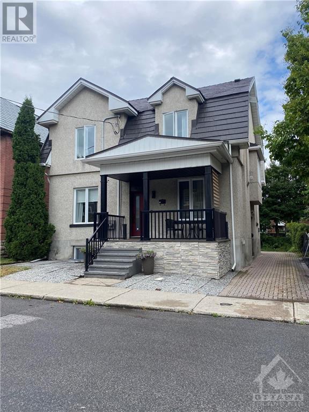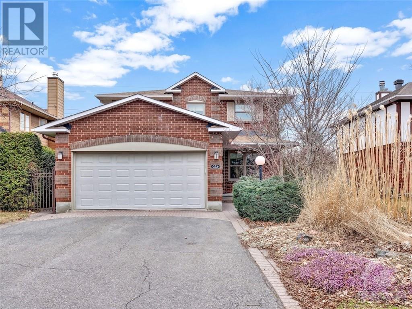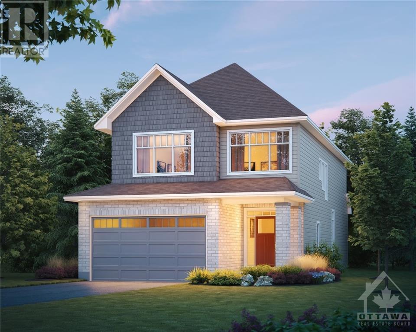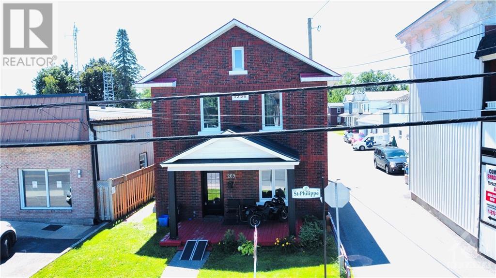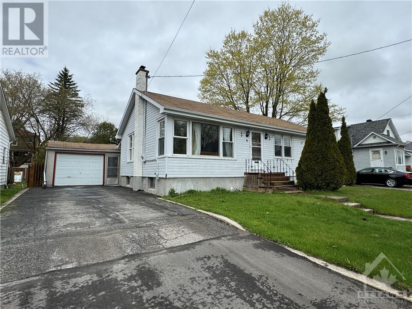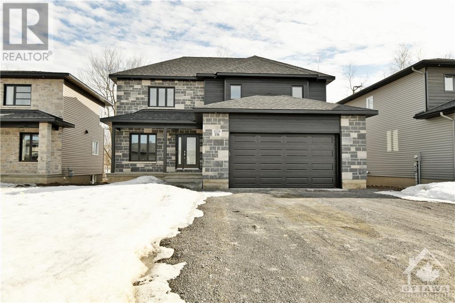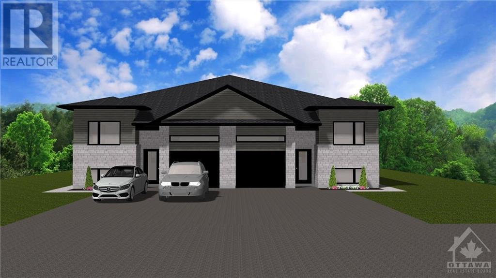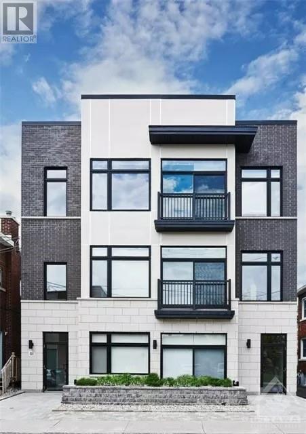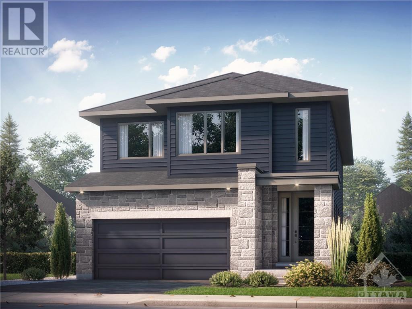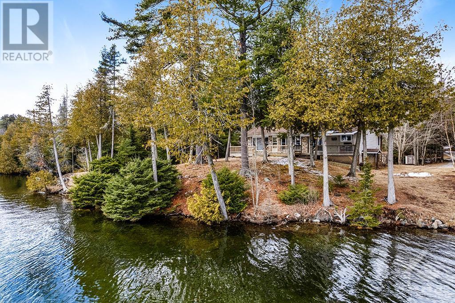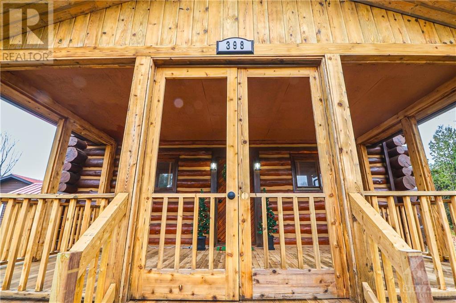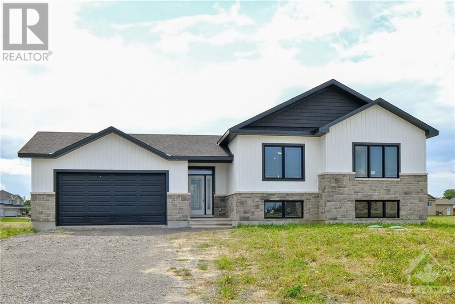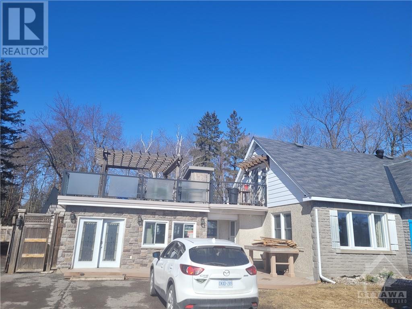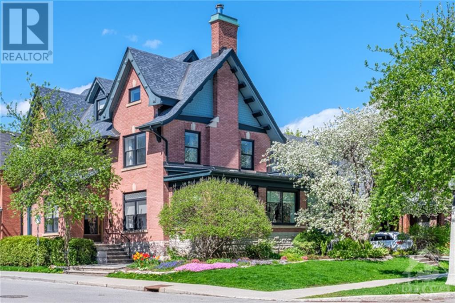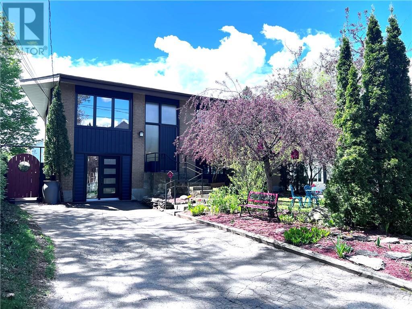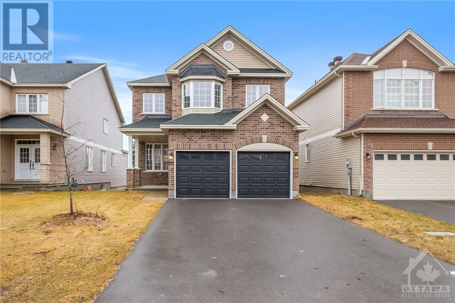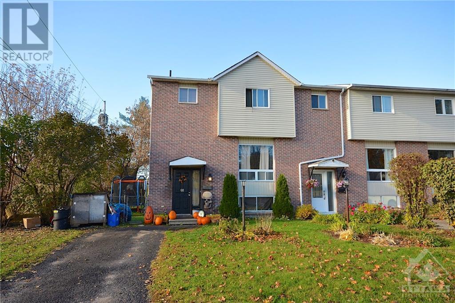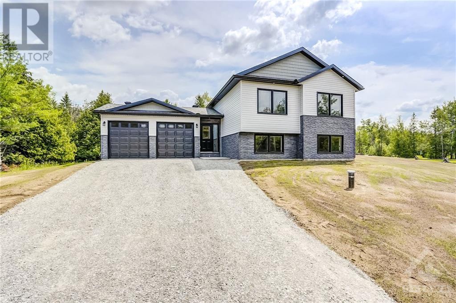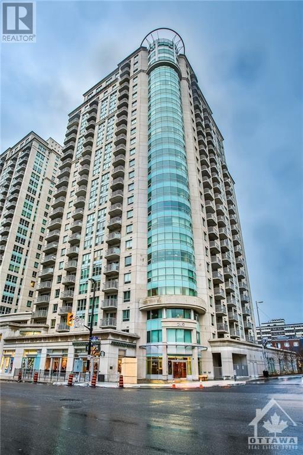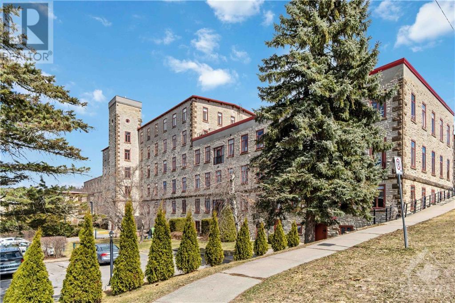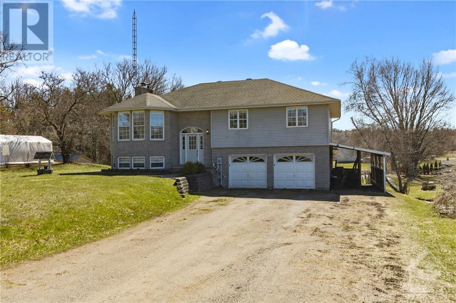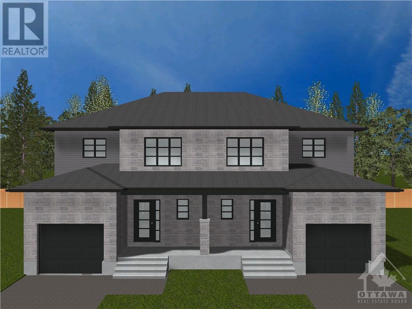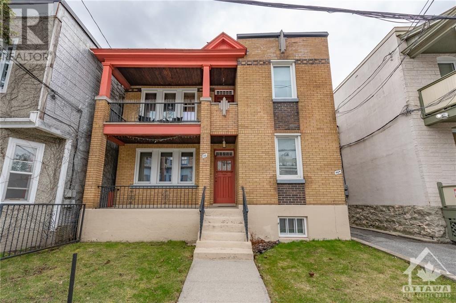598 GOLDEN AVENUE
Ottawa, Ontario K2A2G1
$2,350,000
| Bathroom Total | 4 |
| Bedrooms Total | 4 |
| Half Bathrooms Total | 1 |
| Year Built | 2020 |
| Cooling Type | Central air conditioning |
| Flooring Type | Hardwood, Laminate, Tile |
| Heating Type | Forced air |
| Heating Fuel | Natural gas |
| Stories Total | 2 |
| Primary Bedroom | Second level | 20'4" x 13'6" |
| 5pc Ensuite bath | Second level | 13'7" x 9'11" |
| Other | Second level | 8'1" x 8'0" |
| Other | Second level | 12'10" x 9'1" |
| Bedroom | Second level | 13'7" x 9'11" |
| Bedroom | Second level | 11'8" x 11'2" |
| 4pc Bathroom | Second level | 9'9" x 6'5" |
| Laundry room | Second level | 6'0" x 4'9" |
| Family room | Basement | 13'10" x 12'10" |
| Kitchen | Basement | 13'4" x 7'9" |
| Bedroom | Basement | 11'3" x 10'4" |
| 4pc Bathroom | Basement | 7'5" x 5'1" |
| Utility room | Basement | 11'2" x 3'4" |
| Foyer | Main level | 11'2" x 6'4" |
| Living room | Main level | 15'0" x 12'2" |
| Dining room | Main level | 17'1" x 10'7" |
| Kitchen | Main level | 14'8" x 10'7" |
| Mud room | Main level | 10'3" x 5'8" |
| 2pc Bathroom | Main level | 4'7" x 4'1" |
YOU MAY ALSO BE INTERESTED IN…
Previous
Next




