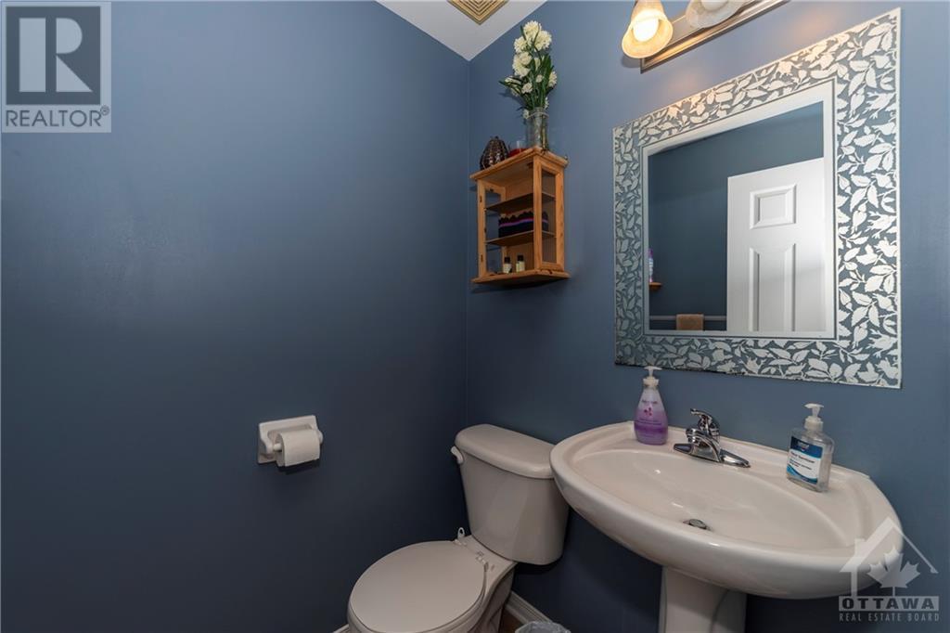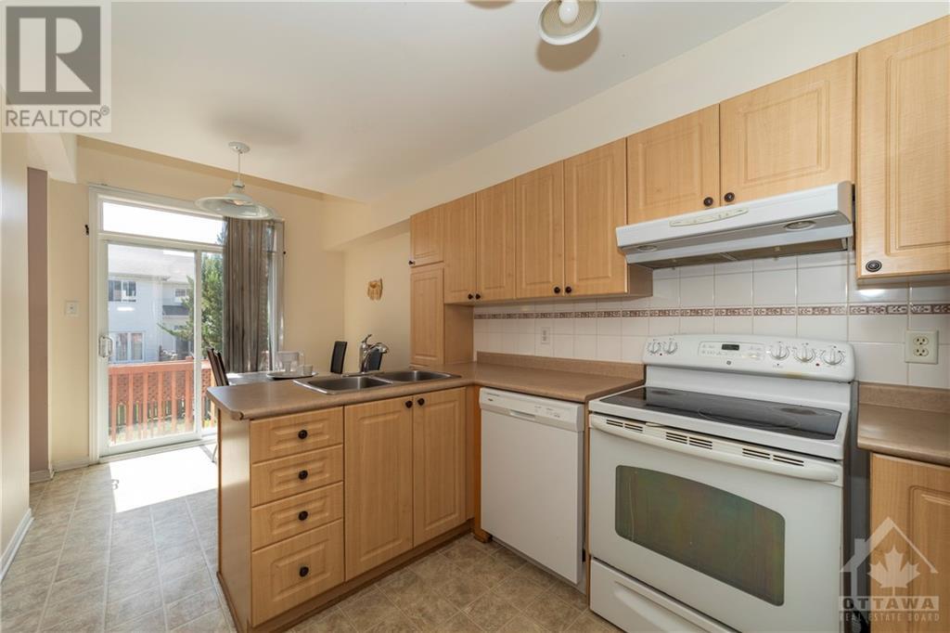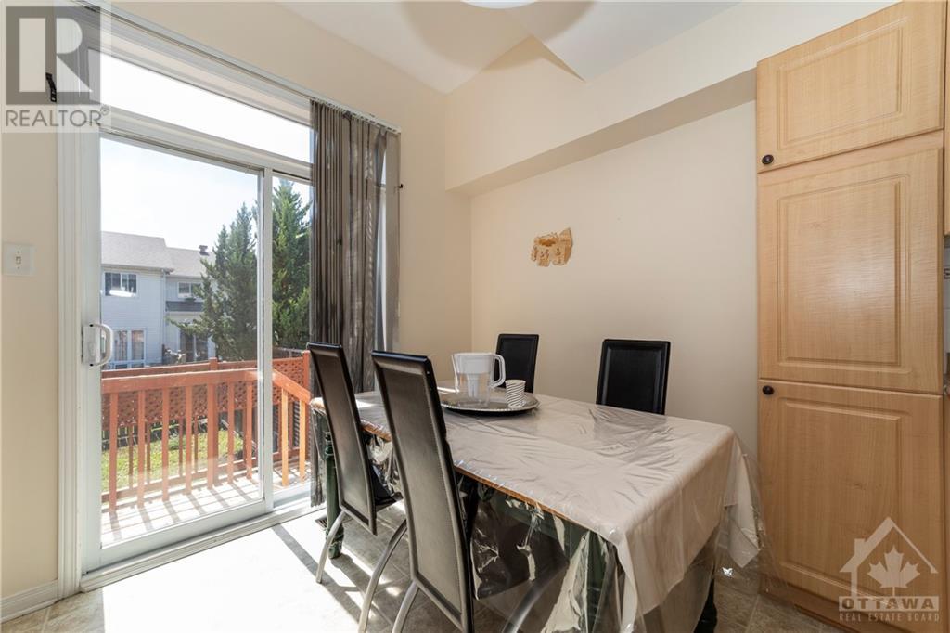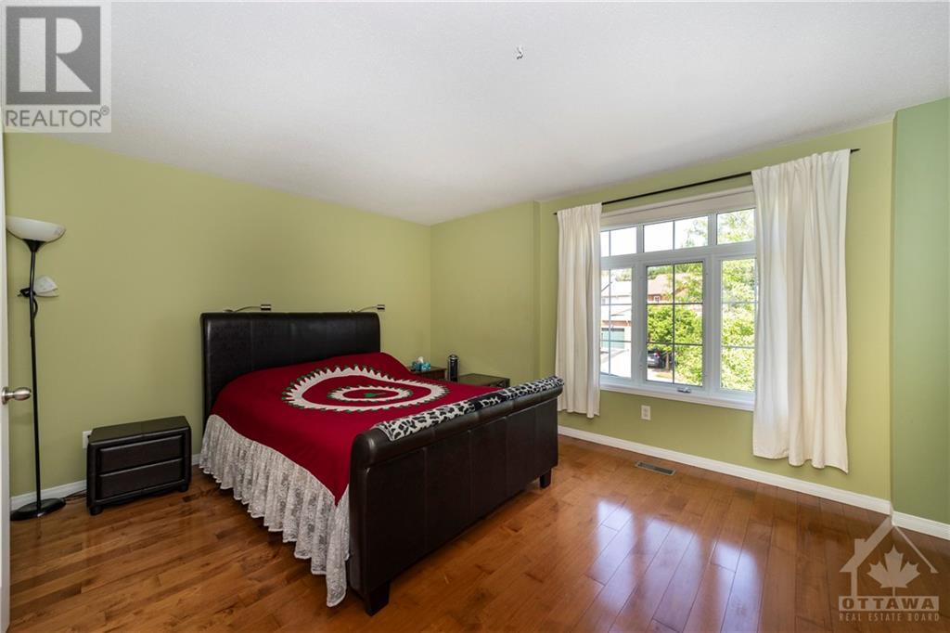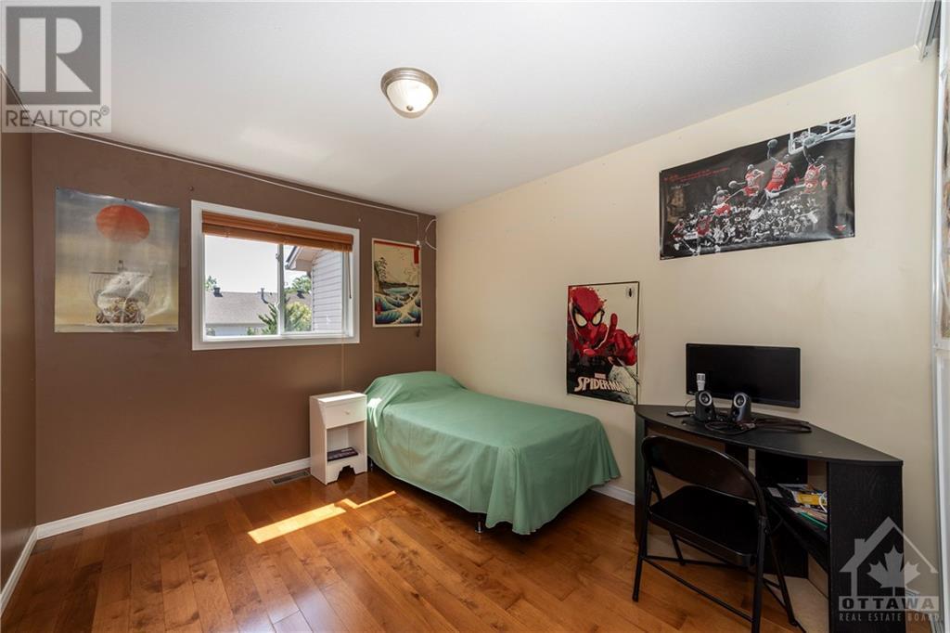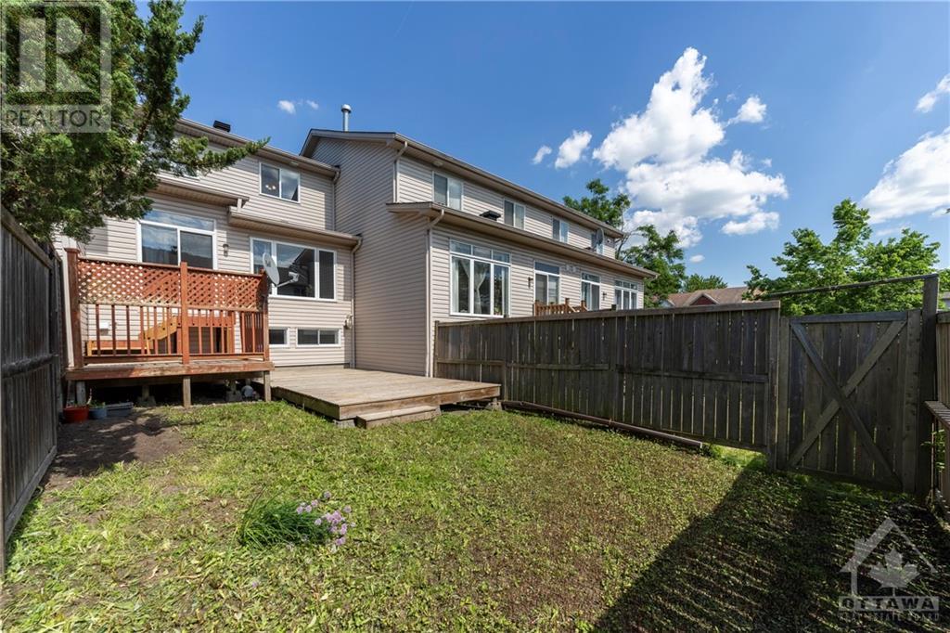117 CARWOOD CIRCLE
Ottawa, Ontario K1K4V5
$589,900
| Bathroom Total | 2 |
| Bedrooms Total | 3 |
| Half Bathrooms Total | 1 |
| Year Built | 2002 |
| Cooling Type | Central air conditioning |
| Flooring Type | Wall-to-wall carpet, Hardwood, Linoleum |
| Heating Type | Forced air |
| Heating Fuel | Natural gas |
| Stories Total | 2 |
| Bedroom | Second level | 11'2" x 9'5" |
| Bedroom | Second level | 11'2" x 9'5" |
| Primary Bedroom | Second level | 19'0" x 12'8" |
| Other | Second level | 6'6" x 4'5" |
| 4pc Bathroom | Second level | 8'9" x 4'9" |
| Laundry room | Basement | 18'9" x 7'7" |
| Utility room | Basement | 17'9" x 7'2" |
| Recreation room | Basement | 21'3" x 11'7" |
| Foyer | Main level | 10'0" x 5'9" |
| Dining room | Main level | 10'8" x 10'5" |
| Living room | Main level | 15'4" x 10'5" |
| Eating area | Main level | 8'6" x 8'0" |
| Kitchen | Main level | 10'6" x 8'4" |
| Partial bathroom | Main level | 5'4" x 4'9" |
YOU MAY ALSO BE INTERESTED IN…
Previous
Next





