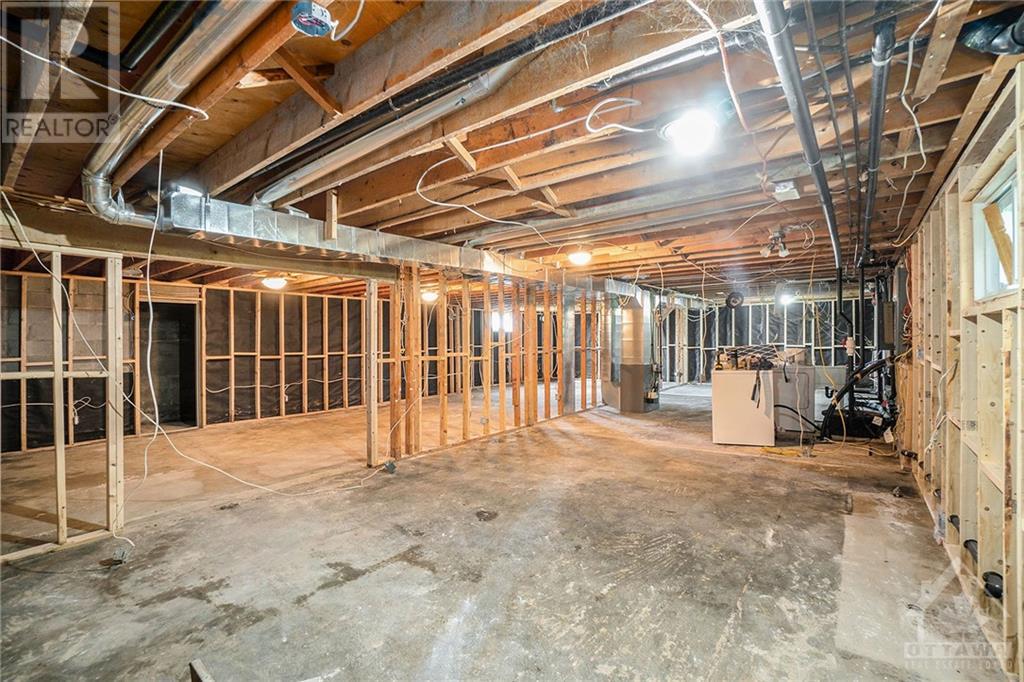525 CASTOR STREET
Russell, Ontario K4R1E5
$499,900
| Bathroom Total | 2 |
| Bedrooms Total | 3 |
| Half Bathrooms Total | 1 |
| Year Built | 1972 |
| Cooling Type | None |
| Flooring Type | Hardwood, Laminate, Linoleum |
| Heating Type | Forced air |
| Heating Fuel | Propane |
| Stories Total | 1 |
| Foyer | Main level | 3'5" x 6'0" |
| Kitchen | Main level | 11'10" x 12'4" |
| Dining room | Main level | 15'4" x 12'4" |
| Living room | Main level | 17'3" x 14'6" |
| Primary Bedroom | Main level | 12'11" x 12'2" |
| Bedroom | Main level | 11'4" x 12'2" |
| Bedroom | Main level | 14'5" x 16'3" |
| 2pc Ensuite bath | Main level | 3'3" x 5'10" |
| 3pc Bathroom | Main level | 4'11" x 12'2" |
YOU MAY ALSO BE INTERESTED IN…
Previous
Next























































