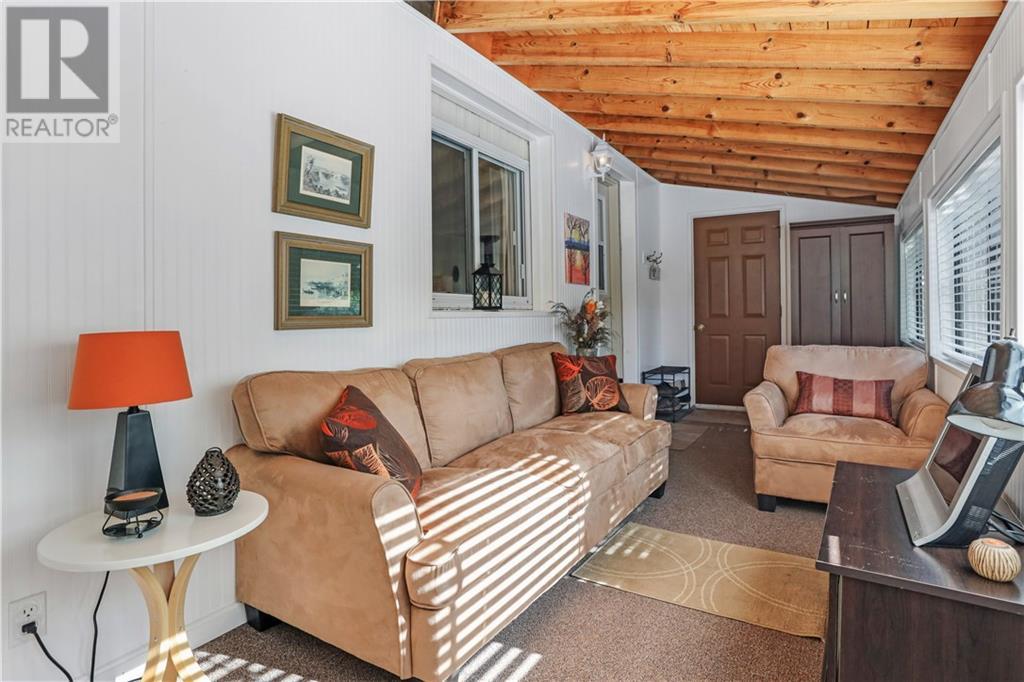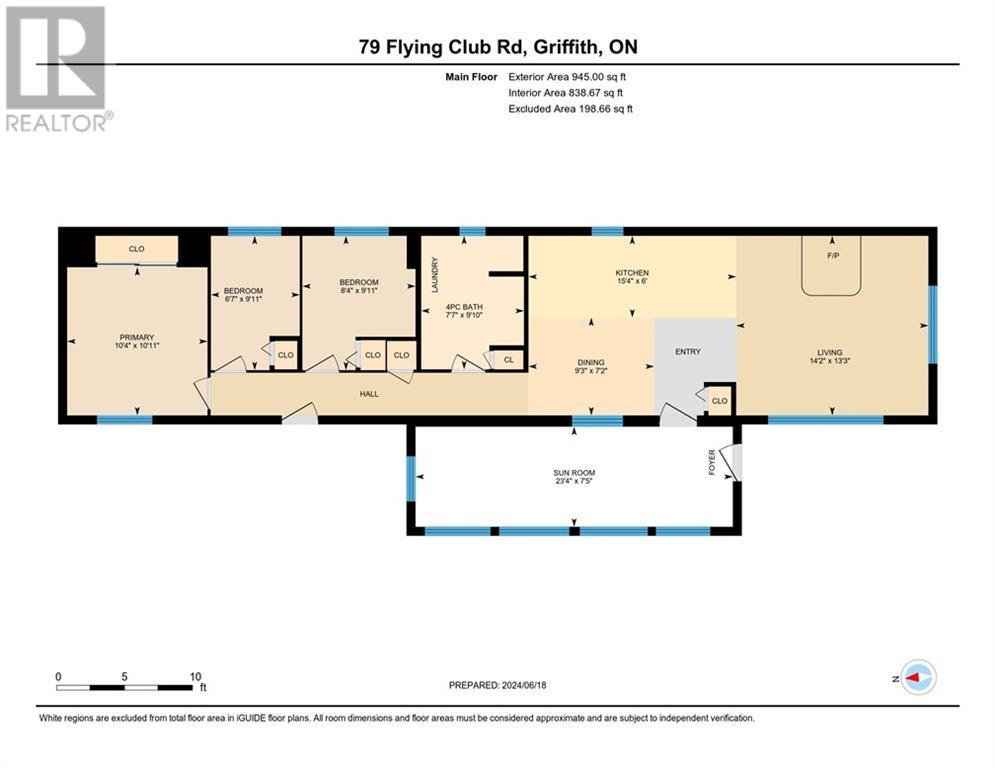79 FLYING CLUB ROAD
Griffith, Ontario K0J2R0
$499,900
| Bathroom Total | 1 |
| Bedrooms Total | 3 |
| Half Bathrooms Total | 0 |
| Year Built | 1984 |
| Cooling Type | Central air conditioning |
| Flooring Type | Laminate |
| Heating Type | Forced air |
| Heating Fuel | Electric |
| Bedroom | Main level | 9'11" x 8'4" |
| 4pc Bathroom | Main level | Measurements not available |
| Family room/Fireplace | Main level | 13'3" x 14'2" |
| Primary Bedroom | Main level | 10'11" x 10'4" |
| Kitchen | Main level | 6'0" x 15'4" |
| Eating area | Main level | 7'2" x 9'3" |
| Enclosed porch | Main level | 7'5" x 23'4" |
| Other | Main level | Measurements not available |
| Laundry room | Main level | Measurements not available |
| Bedroom | Main level | 9'11" x 6'4" |
YOU MAY ALSO BE INTERESTED IN…
Previous
Next

























































