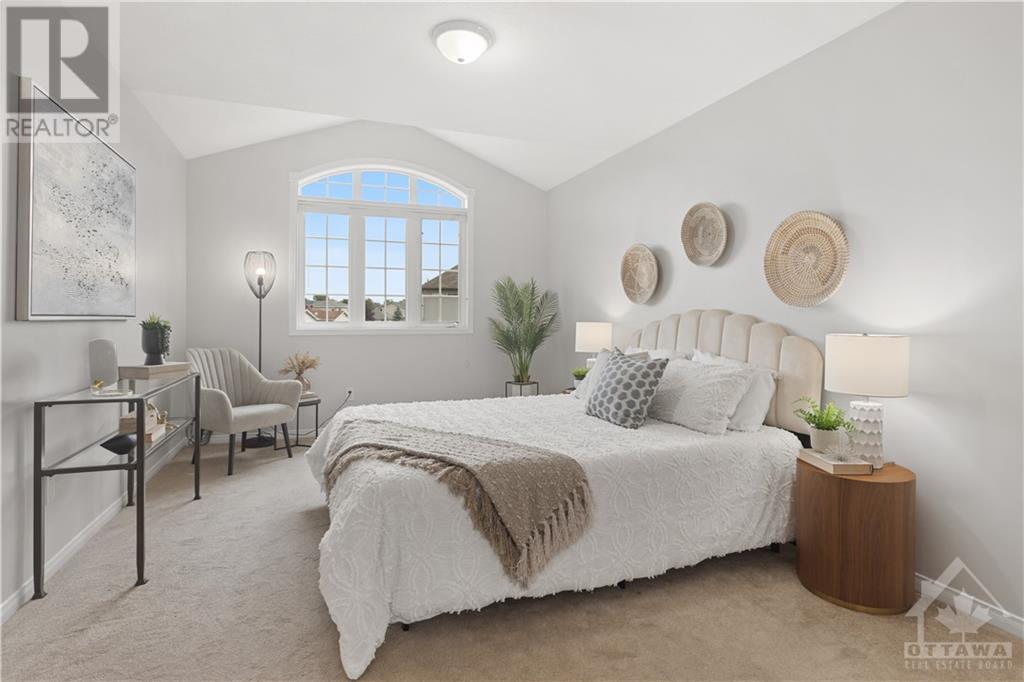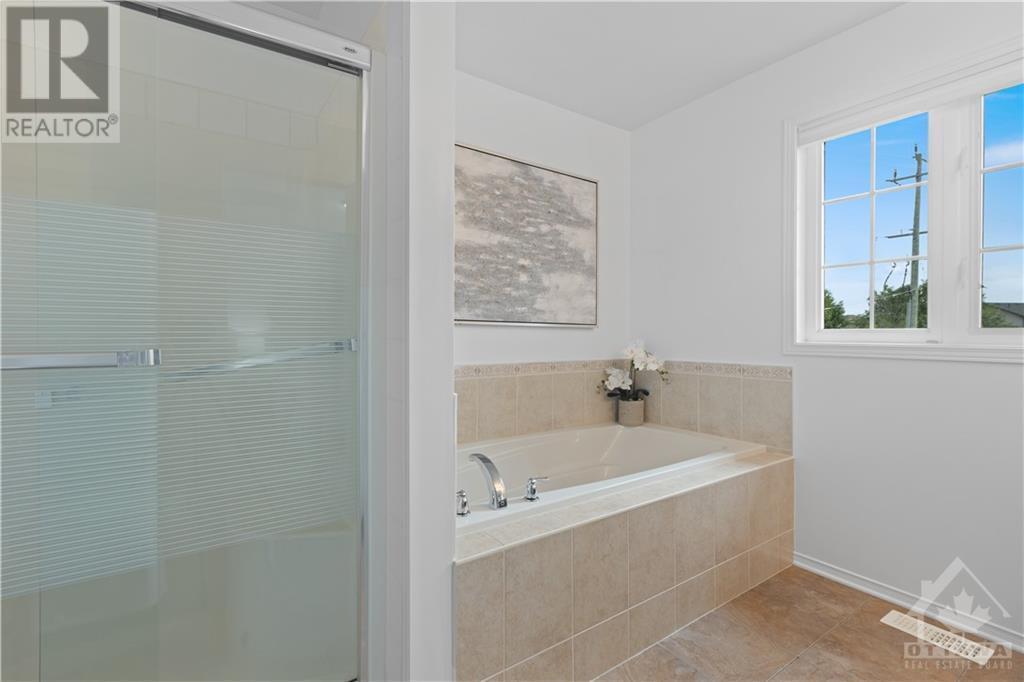108 WOLFF CRESCENT
Arnprior, Ontario K7S0B9
$519,900
| Bathroom Total | 3 |
| Bedrooms Total | 3 |
| Half Bathrooms Total | 1 |
| Year Built | 2008 |
| Cooling Type | Central air conditioning |
| Flooring Type | Wall-to-wall carpet, Hardwood, Ceramic |
| Heating Type | Forced air |
| Heating Fuel | Natural gas |
| Stories Total | 2 |
| Primary Bedroom | Second level | 11'0" x 17'0" |
| Bedroom | Second level | 9'6" x 11'0" |
| Bedroom | Second level | 10'4" x 10'7" |
| Kitchen | Main level | 9'3" x 12'0" |
| Eating area | Main level | 12'0" x 8'6" |
| Family room | Main level | 10'0" x 18'0" |
| Dining room | Main level | 10'0" x 11'11" |
YOU MAY ALSO BE INTERESTED IN…
Previous
Next






































