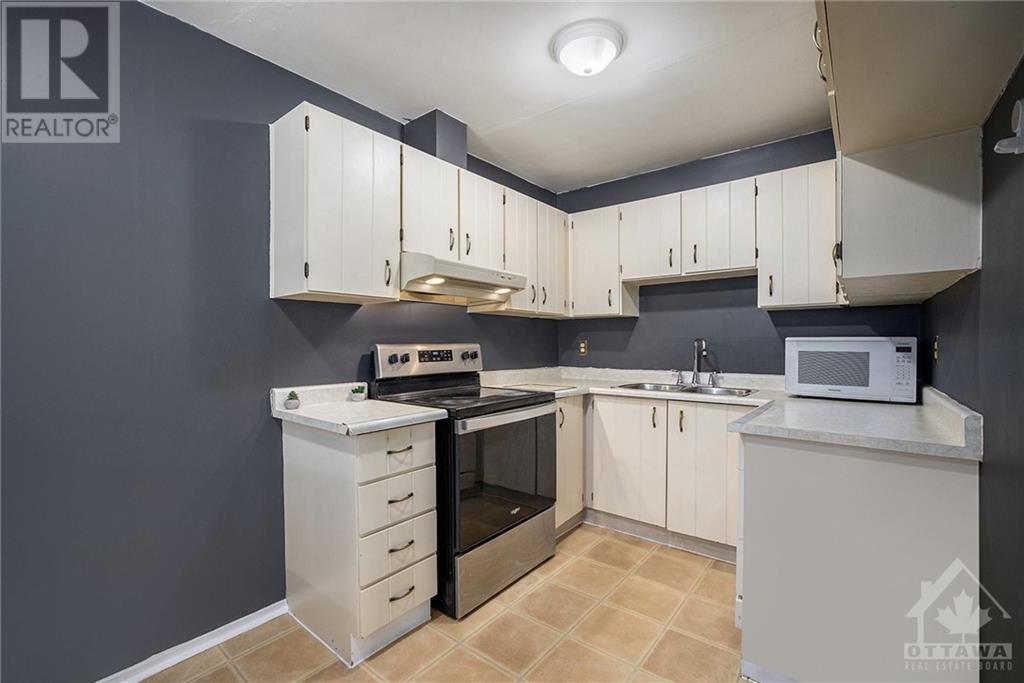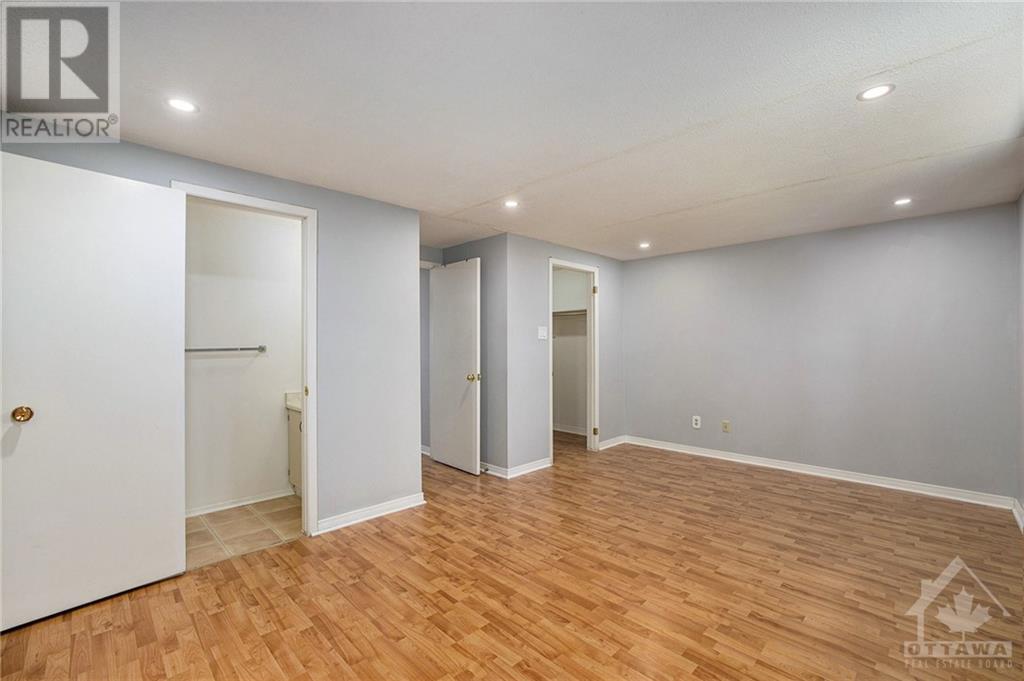66 STOKES CRESCENT
Ottawa, Ontario K2L2Z4
$435,000
| Bathroom Total | 3 |
| Bedrooms Total | 3 |
| Half Bathrooms Total | 2 |
| Year Built | 1983 |
| Cooling Type | Central air conditioning |
| Flooring Type | Wall-to-wall carpet, Laminate, Tile |
| Heating Type | Forced air |
| Heating Fuel | Natural gas |
| Stories Total | 2 |
| Primary Bedroom | Second level | 17'3" x 14'1" |
| 2pc Ensuite bath | Second level | 5'11" x 2'11" |
| Other | Second level | 6'5" x 9'0" |
| 4pc Bathroom | Second level | 5'5" x 10'1" |
| Bedroom | Second level | 8'0" x 12'2" |
| Bedroom | Second level | 9'11" x 10'1" |
| Recreation room | Basement | 17'3" x 37'2" |
| Laundry room | Basement | Measurements not available |
| Foyer | Main level | 4'5" x 5'2" |
| 2pc Bathroom | Main level | 5'0" x 4'5" |
| Kitchen | Main level | 7'7" x 13'6" |
| Dining room | Main level | 9'3" x 9'2" |
| Living room | Main level | 17'3" x 11'0" |
YOU MAY ALSO BE INTERESTED IN…
Previous
Next






















































