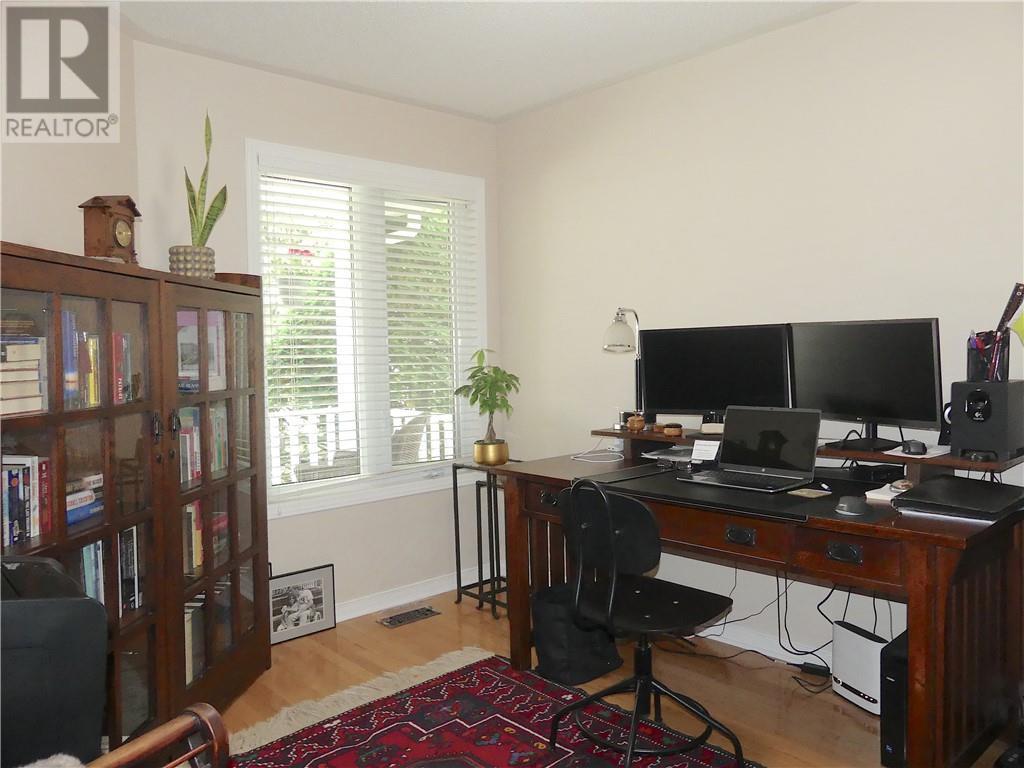48 LORNE STREET N
Renfrew, Ontario K7V1K9
$484,900
| Bathroom Total | 2 |
| Bedrooms Total | 3 |
| Half Bathrooms Total | 0 |
| Year Built | 2000 |
| Cooling Type | Central air conditioning, Air exchanger |
| Flooring Type | Hardwood, Laminate |
| Heating Type | Forced air |
| Heating Fuel | Natural gas |
| Stories Total | 1 |
| 3pc Bathroom | Lower level | 8'8" x 9'9" |
| Family room/Fireplace | Lower level | 16'5" x 14'9" |
| Bedroom | Lower level | 19'0" x 10'8" |
| Laundry room | Lower level | 13'5" x 8'4" |
| 4pc Bathroom | Main level | 10'5" x 8'9" |
| Kitchen | Main level | 13'7" x 7'6" |
| Living room/Dining room | Main level | 19'5" x 11'0" |
| Bedroom | Main level | 11'8" x 9'1" |
| Primary Bedroom | Main level | 14'9" x 9'0" |
YOU MAY ALSO BE INTERESTED IN…
Previous
Next

























































