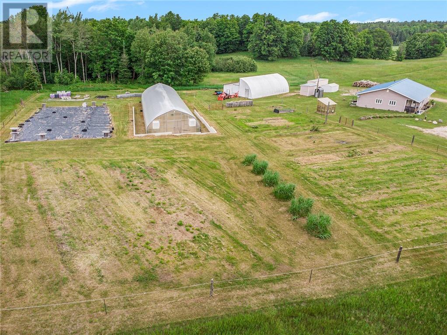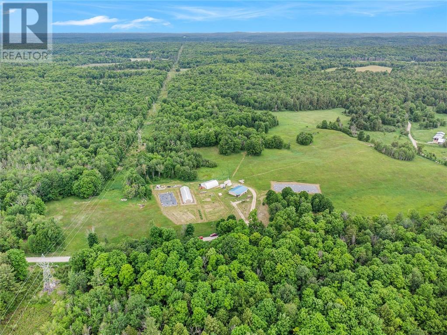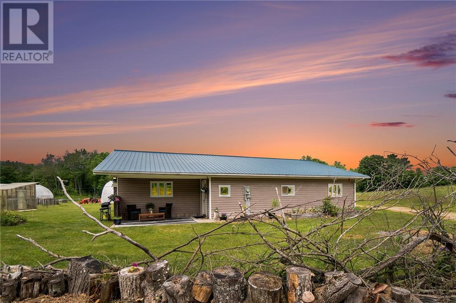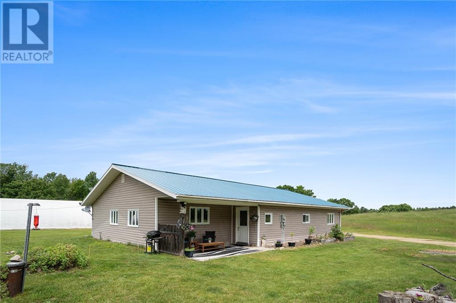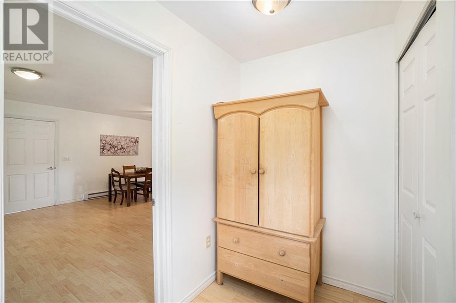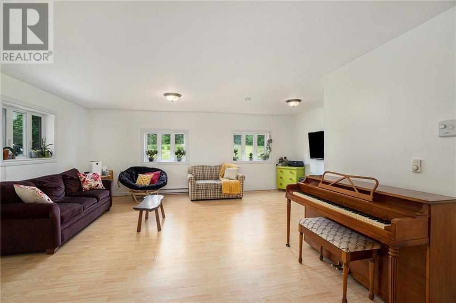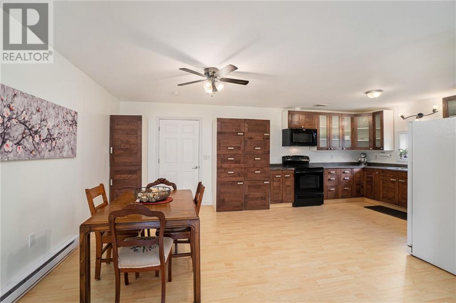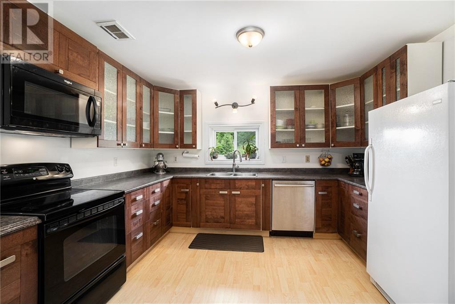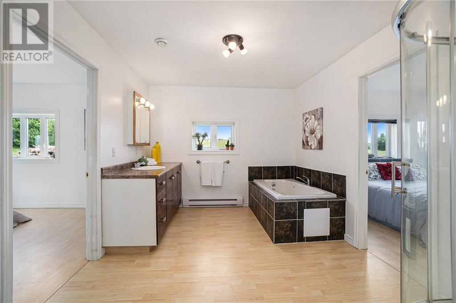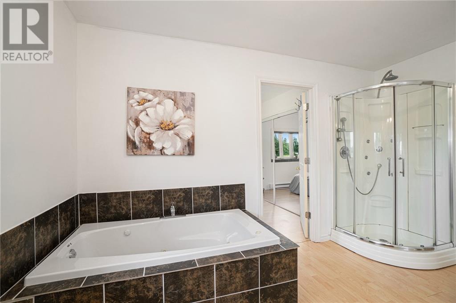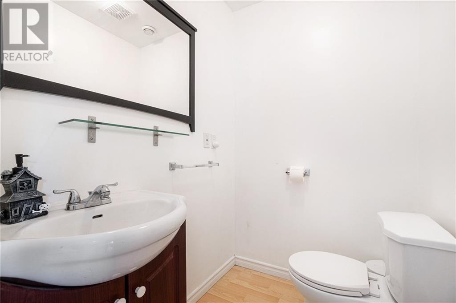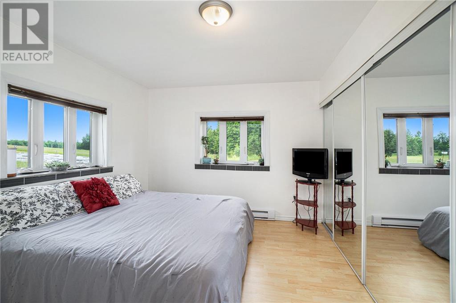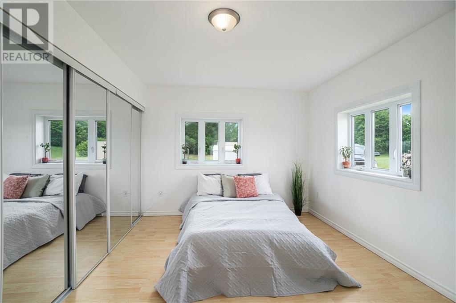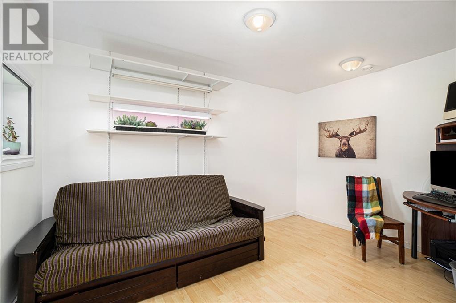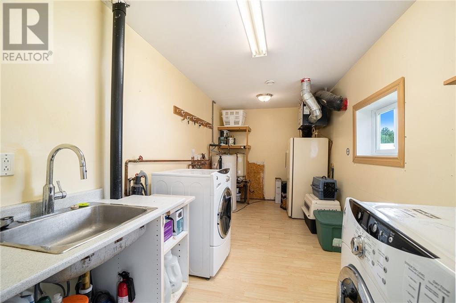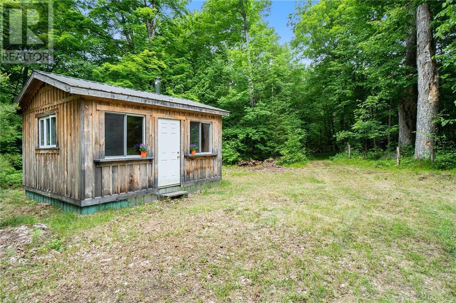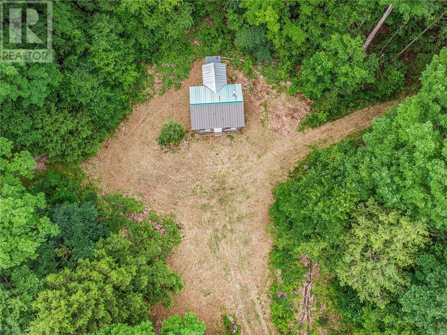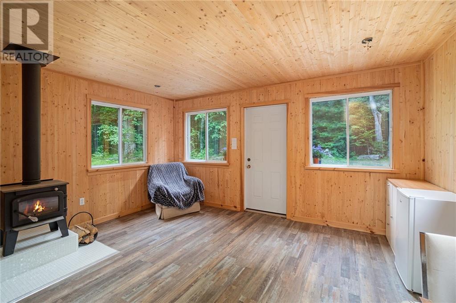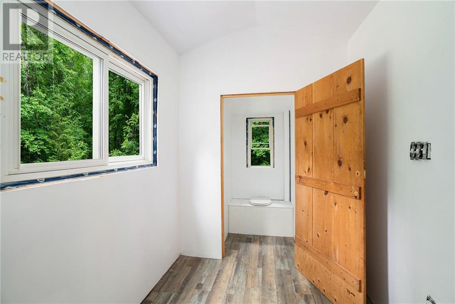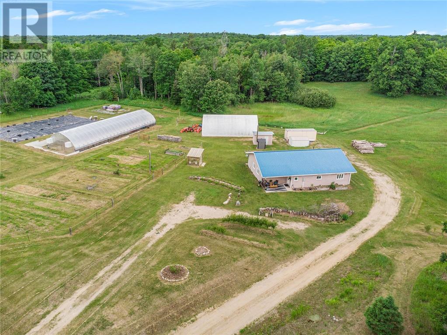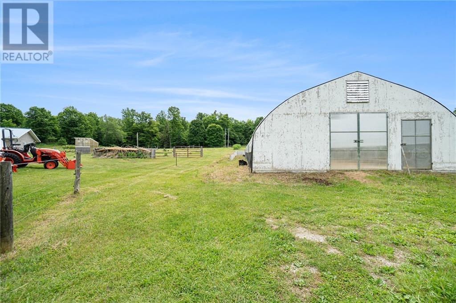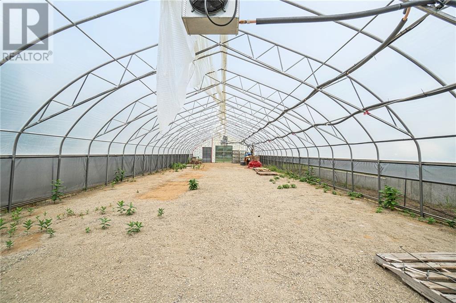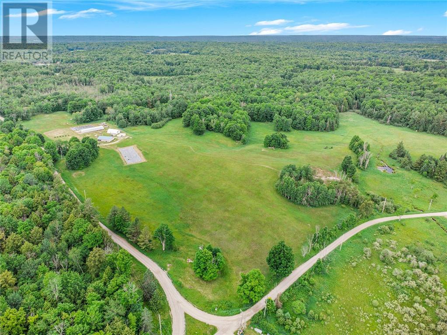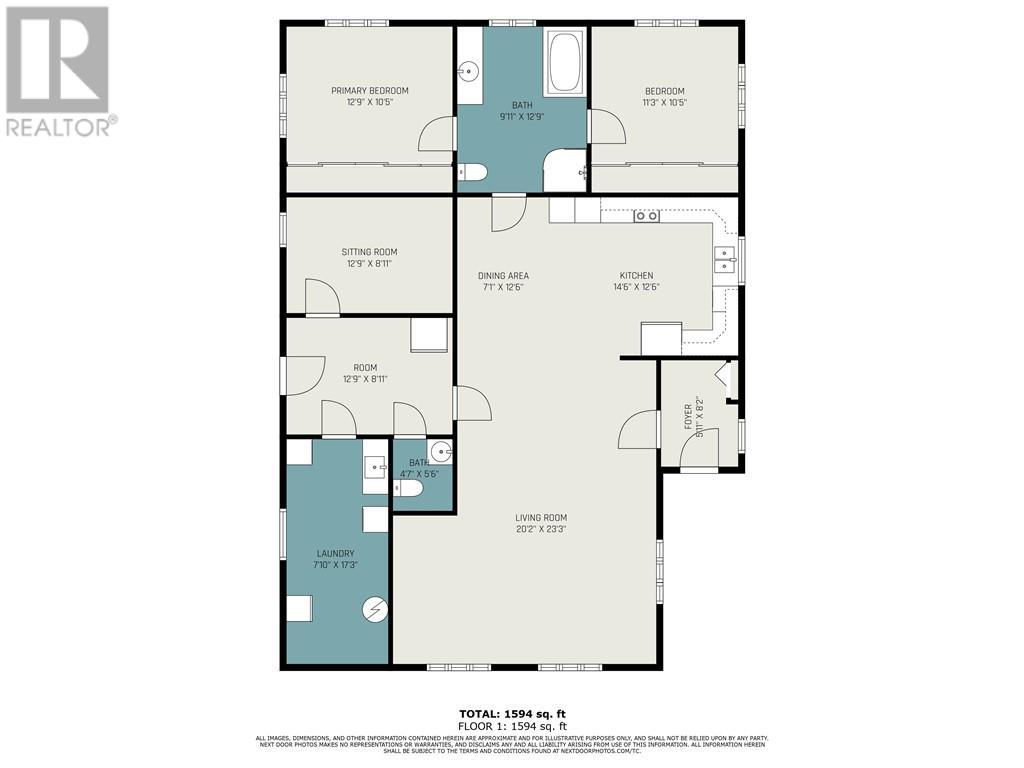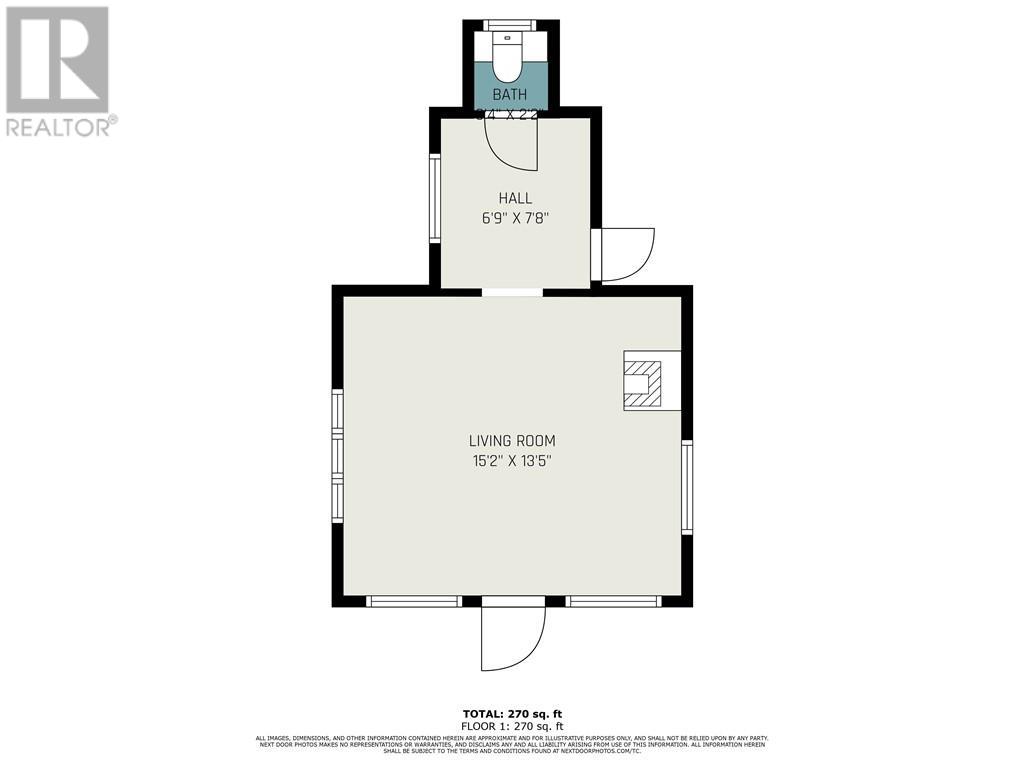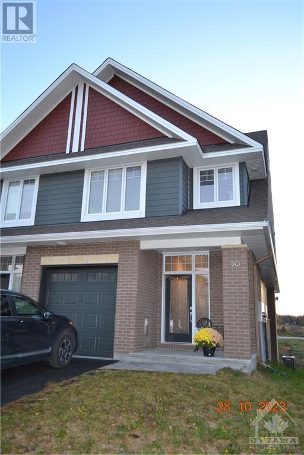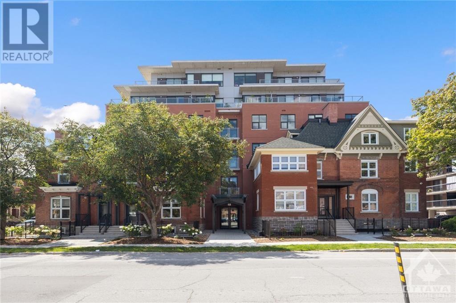1786 CLARENDON ROAD
Maberly, Ontario K0H2B0
$735,000
| Bathroom Total | 2 |
| Bedrooms Total | 3 |
| Half Bathrooms Total | 1 |
| Year Built | 2013 |
| Cooling Type | None |
| Flooring Type | Laminate |
| Heating Type | Baseboard heaters, Other |
| Heating Fuel | Electric, Wood |
| Stories Total | 1 |
| Living room | Main level | 20'2" x 23'3" |
| Kitchen | Main level | 14'6" x 12'6" |
| Dining room | Main level | 7'1" x 12'6" |
| 2pc Bathroom | Main level | 4'7" x 5'6" |
| Bedroom | Main level | 12'9" x 8'11" |
| Bedroom | Main level | 12'9" x 10'5" |
| Bedroom | Main level | 11'3" x 10'5" |
| 4pc Bathroom | Main level | 9'11" x 12'9" |
| Foyer | Main level | 5'11" x 8'2" |
YOU MAY ALSO BE INTERESTED IN…
Previous
Next


